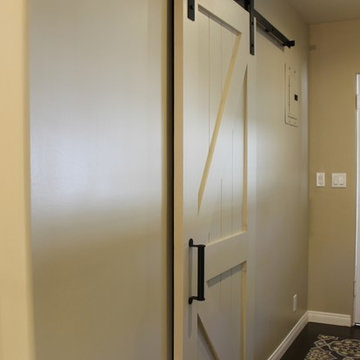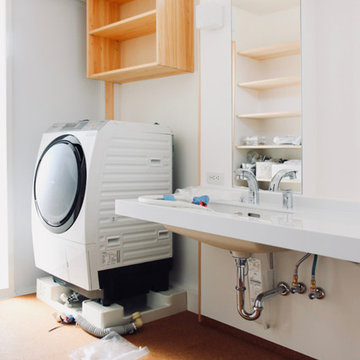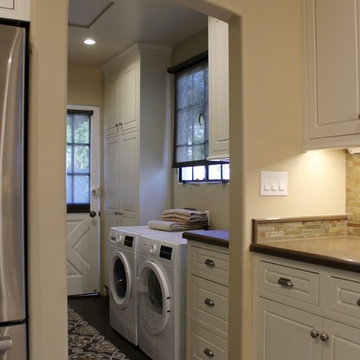3 foton på tvättstuga, med luckor med profilerade fronter och korkgolv
Sortera efter:
Budget
Sortera efter:Populärt i dag
1 - 3 av 3 foton

The laundry room is a narrow space that needs utility storage as well as a pantry. New full height cabinets are to the left of the new washer and dryer, and a new base and wall cabinet are on the right. The opposite wall contained the original utility closet. This was modified with new shelves and drawers to provide pantry storage. The original swinging door was replaced with a custom sliding barn door. New sun shades on the window and back door completes the new look.
JRY & Co.

郡山市T様邸(開成の家) 設計:伊達な建築研究所 施工:BANKS
Foto på ett stort funkis vit linjärt grovkök med garderob, med en undermonterad diskho, luckor med profilerade fronter, bruna skåp, bänkskiva i koppar, vita väggar, korkgolv och brunt golv
Foto på ett stort funkis vit linjärt grovkök med garderob, med en undermonterad diskho, luckor med profilerade fronter, bruna skåp, bänkskiva i koppar, vita väggar, korkgolv och brunt golv

The laundry room is a narrow space that needs utility storage as well as a pantry. New full height cabinets are to the left of the new washer and dryer, and a new base and wall cabinet are on the right. The opposite wall contained the original utility closet. This was modified with new shelves and drawers to provide pantry storage. The original swinging door was replaced with a custom sliding barn door. New sun shades on the window and back door completes the new look.
JRY & Co.
3 foton på tvättstuga, med luckor med profilerade fronter och korkgolv
1