14 foton på tvättstuga, med luckor med profilerade fronter och travertin golv
Sortera efter:
Budget
Sortera efter:Populärt i dag
1 - 14 av 14 foton
Artikel 1 av 3
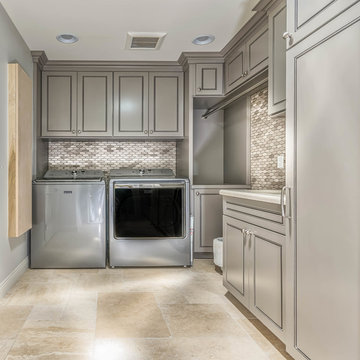
Large grey laundry room features decorative marble look tile, sink, folding area, drying rod and plenty of storage.
Inspiration för en stor l-formad tvättstuga enbart för tvätt, med en undermonterad diskho, grå skåp, bänkskiva i kvarts, grå väggar, travertin golv, en tvättmaskin och torktumlare bredvid varandra och luckor med profilerade fronter
Inspiration för en stor l-formad tvättstuga enbart för tvätt, med en undermonterad diskho, grå skåp, bänkskiva i kvarts, grå väggar, travertin golv, en tvättmaskin och torktumlare bredvid varandra och luckor med profilerade fronter
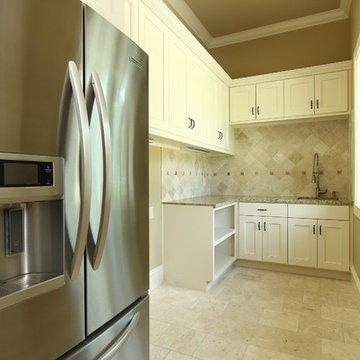
Exempel på en stor klassisk l-formad tvättstuga enbart för tvätt, med en undermonterad diskho, luckor med profilerade fronter, vita skåp, granitbänkskiva, travertin golv och en tvättmaskin och torktumlare bredvid varandra

Inspiration för stora klassiska u-formade grovkök, med en undermonterad diskho, luckor med profilerade fronter, vita skåp, granitbänkskiva, grå väggar, travertin golv, en tvättmaskin och torktumlare bredvid varandra och beiget golv
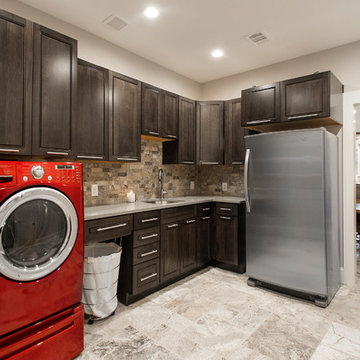
This couple moved to Plano to be closer to their kids and grandchildren. When they purchased the home, they knew that the kitchen would have to be improved as they love to cook and gather as a family. The storage and prep space was not working for them and the old stove had to go! They loved the gas range that they had in their previous home and wanted to have that range again. We began this remodel by removing a wall in the butlers pantry to create a more open space. We tore out the old cabinets and soffit and replaced them with cherry Kraftmaid cabinets all the way to the ceiling. The cabinets were designed to house tons of deep drawers for ease of access and storage. We combined the once separated laundry and utility office space into one large laundry area with storage galore. Their new kitchen and laundry space is now super functional and blends with the adjacent family room.
Photography by Versatile Imaging (Lauren Brown)
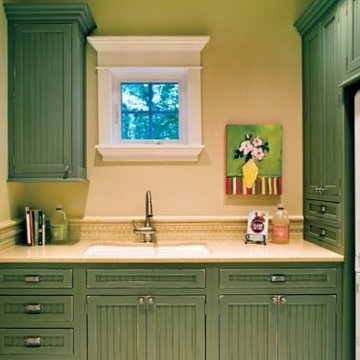
Idéer för att renovera ett mellanstort shabby chic-inspirerat grovkök, med en undermonterad diskho, luckor med profilerade fronter, gröna skåp, bänkskiva i kvarts, beige väggar, travertin golv och en tvättpelare
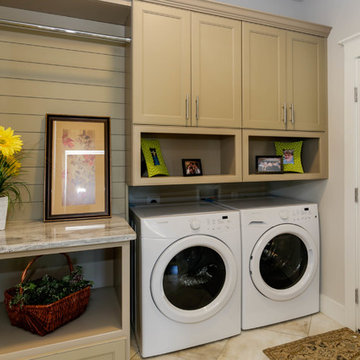
Idéer för små vintage beige tvättstugor, med luckor med profilerade fronter, beige skåp, granitbänkskiva, grå väggar, travertin golv, en tvättmaskin och torktumlare bredvid varandra och beiget golv
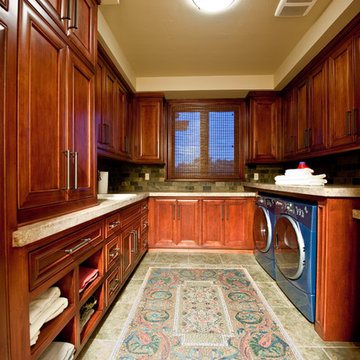
Foto på ett flerfärgad parallellt grovkök, med en nedsänkt diskho, luckor med profilerade fronter, röda skåp, granitbänkskiva, flerfärgade väggar, travertin golv, en tvättmaskin och torktumlare bredvid varandra och grönt golv
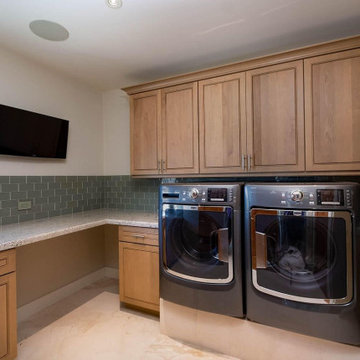
Idéer för stora vintage u-formade vitt tvättstugor enbart för tvätt, med luckor med profilerade fronter, skåp i mellenmörkt trä, granitbänkskiva, beige väggar, travertin golv, en tvättmaskin och torktumlare bredvid varandra och beiget golv
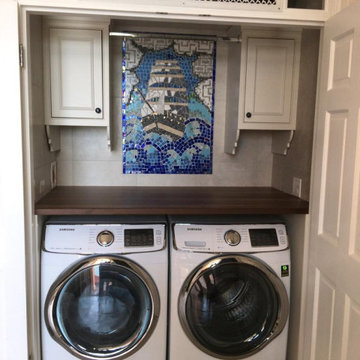
Idéer för lantliga linjära brunt tvättstugor enbart för tvätt, med luckor med profilerade fronter, grå skåp, träbänkskiva, stänkskydd i stenkakel, travertin golv, tvättmaskin och torktumlare byggt in i ett skåp och beiget golv
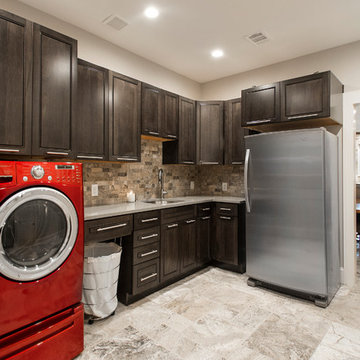
This couple moved to Plano to be closer to their kids and grandchildren. When they purchased the home, they knew that the kitchen would have to be improved as they love to cook and gather as a family. The storage and prep space was not working for them and the old stove had to go! They loved the gas range that they had in their previous home and wanted to have that range again. We began this remodel by removing a wall in the butlers pantry to create a more open space. We tore out the old cabinets and soffit and replaced them with cherry Kraftmaid cabinets all the way to the ceiling. The cabinets were designed to house tons of deep drawers for ease of access and storage. We combined the once separated laundry and utility office space into one large laundry area with storage galore. Their new kitchen and laundry space is now super functional and blends with the adjacent family room.
Photography by Versatile Imaging (Lauren Brown)
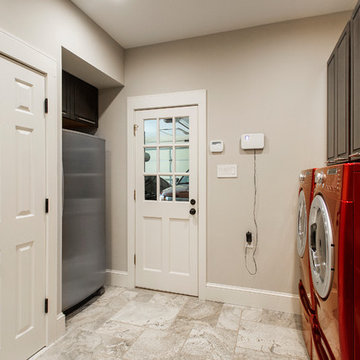
This couple moved to Plano to be closer to their kids and grandchildren. When they purchased the home, they knew that the kitchen would have to be improved as they love to cook and gather as a family. The storage and prep space was not working for them and the old stove had to go! They loved the gas range that they had in their previous home and wanted to have that range again. We began this remodel by removing a wall in the butlers pantry to create a more open space. We tore out the old cabinets and soffit and replaced them with cherry Kraftmaid cabinets all the way to the ceiling. The cabinets were designed to house tons of deep drawers for ease of access and storage. We combined the once separated laundry and utility office space into one large laundry area with storage galore. Their new kitchen and laundry space is now super functional and blends with the adjacent family room.
Photography by Versatile Imaging (Lauren Brown)
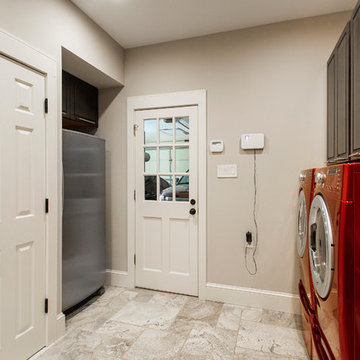
This couple moved to Plano to be closer to their kids and grandchildren. When they purchased the home, they knew that the kitchen would have to be improved as they love to cook and gather as a family. The storage and prep space was not working for them and the old stove had to go! They loved the gas range that they had in their previous home and wanted to have that range again. We began this remodel by removing a wall in the butlers pantry to create a more open space. We tore out the old cabinets and soffit and replaced them with cherry Kraftmaid cabinets all the way to the ceiling. The cabinets were designed to house tons of deep drawers for ease of access and storage. We combined the once separated laundry and utility office space into one large laundry area with storage galore. Their new kitchen and laundry space is now super functional and blends with the adjacent family room.
Photography by Versatile Imaging (Lauren Brown)
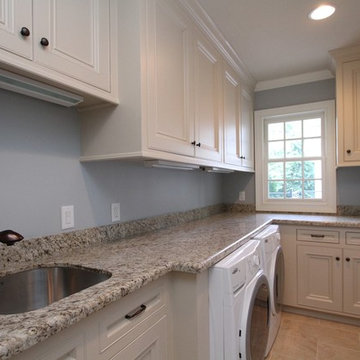
Klassisk inredning av en mellanstor l-formad tvättstuga enbart för tvätt, med en undermonterad diskho, luckor med profilerade fronter, vita skåp, granitbänkskiva, travertin golv och en tvättmaskin och torktumlare bredvid varandra
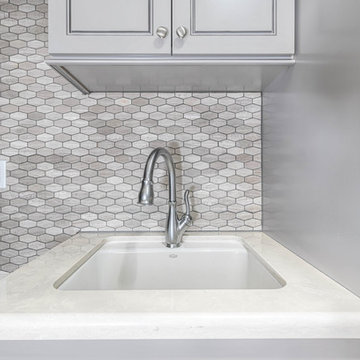
Large grey laundry room features decorative marble look tile, sink, folding area, drying rod and plenty of storage.
Idéer för att renovera en stor l-formad tvättstuga enbart för tvätt, med en undermonterad diskho, grå skåp, bänkskiva i kvarts, grå väggar, travertin golv, en tvättmaskin och torktumlare bredvid varandra och luckor med profilerade fronter
Idéer för att renovera en stor l-formad tvättstuga enbart för tvätt, med en undermonterad diskho, grå skåp, bänkskiva i kvarts, grå väggar, travertin golv, en tvättmaskin och torktumlare bredvid varandra och luckor med profilerade fronter
14 foton på tvättstuga, med luckor med profilerade fronter och travertin golv
1