3 445 foton på tvättstuga, med luckor med upphöjd panel
Sortera efter:
Budget
Sortera efter:Populärt i dag
81 - 100 av 3 445 foton
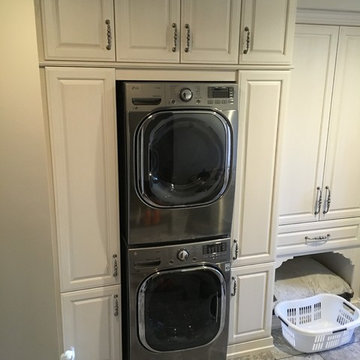
Exempel på ett mellanstort klassiskt grovkök, med luckor med upphöjd panel, beige skåp, beige väggar, travertin golv och en tvättpelare

Idéer för att renovera ett mellanstort vintage grå l-format grått grovkök, med luckor med upphöjd panel, beige skåp, beige väggar, en tvättmaskin och torktumlare bredvid varandra, bänkskiva i kvarts, mörkt trägolv och brunt golv
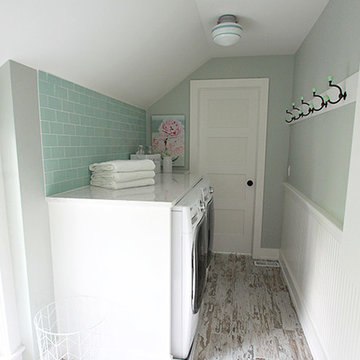
This 1930's Barrington Hills farmhouse was in need of some TLC when it was purchased by this southern family of five who planned to make it their new home. The renovation taken on by Advance Design Studio's designer Scott Christensen and master carpenter Justin Davis included a custom porch, custom built in cabinetry in the living room and children's bedrooms, 2 children's on-suite baths, a guest powder room, a fabulous new master bath with custom closet and makeup area, a new upstairs laundry room, a workout basement, a mud room, new flooring and custom wainscot stairs with planked walls and ceilings throughout the home.
The home's original mechanicals were in dire need of updating, so HVAC, plumbing and electrical were all replaced with newer materials and equipment. A dramatic change to the exterior took place with the addition of a quaint standing seam metal roofed farmhouse porch perfect for sipping lemonade on a lazy hot summer day.
In addition to the changes to the home, a guest house on the property underwent a major transformation as well. Newly outfitted with updated gas and electric, a new stacking washer/dryer space was created along with an updated bath complete with a glass enclosed shower, something the bath did not previously have. A beautiful kitchenette with ample cabinetry space, refrigeration and a sink was transformed as well to provide all the comforts of home for guests visiting at the classic cottage retreat.
The biggest design challenge was to keep in line with the charm the old home possessed, all the while giving the family all the convenience and efficiency of modern functioning amenities. One of the most interesting uses of material was the porcelain "wood-looking" tile used in all the baths and most of the home's common areas. All the efficiency of porcelain tile, with the nostalgic look and feel of worn and weathered hardwood floors. The home’s casual entry has an 8" rustic antique barn wood look porcelain tile in a rich brown to create a warm and welcoming first impression.
Painted distressed cabinetry in muted shades of gray/green was used in the powder room to bring out the rustic feel of the space which was accentuated with wood planked walls and ceilings. Fresh white painted shaker cabinetry was used throughout the rest of the rooms, accentuated by bright chrome fixtures and muted pastel tones to create a calm and relaxing feeling throughout the home.
Custom cabinetry was designed and built by Advance Design specifically for a large 70” TV in the living room, for each of the children’s bedroom’s built in storage, custom closets, and book shelves, and for a mudroom fit with custom niches for each family member by name.
The ample master bath was fitted with double vanity areas in white. A generous shower with a bench features classic white subway tiles and light blue/green glass accents, as well as a large free standing soaking tub nestled under a window with double sconces to dim while relaxing in a luxurious bath. A custom classic white bookcase for plush towels greets you as you enter the sanctuary bath.

A dog wash was designed at the request of the veterinarian owner. The dog wash is part of the laundry room. The washer and dryer are located opposite the dog wash.

The ARTEC Group, Inc - Herringbone tile floor. Laundry Room. TV Monitor mounted on wall. Book shelves. Functional and Fun!
Inspiration för mellanstora klassiska linjära tvättstugor enbart för tvätt, med grå väggar, en tvättmaskin och torktumlare bredvid varandra, grått golv, luckor med upphöjd panel, vita skåp, bänkskiva i kvartsit och skiffergolv
Inspiration för mellanstora klassiska linjära tvättstugor enbart för tvätt, med grå väggar, en tvättmaskin och torktumlare bredvid varandra, grått golv, luckor med upphöjd panel, vita skåp, bänkskiva i kvartsit och skiffergolv

Ronda Batchelor,
Galley laundry room with folding counter, dirty clothes bins on rollers underneath, clean clothes baskets for each family member, sweater drying racks with built in fan, and built in ironing board.
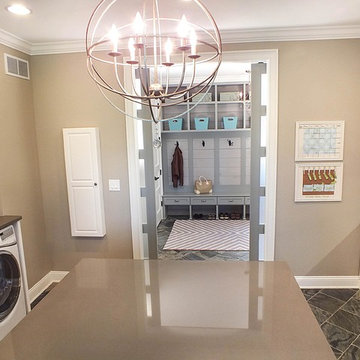
Photos by Gwendolyn Lanstrum
Foto på en stor parallell tvättstuga enbart för tvätt, med luckor med upphöjd panel, vita skåp, beige väggar, klinkergolv i keramik och en tvättmaskin och torktumlare bredvid varandra
Foto på en stor parallell tvättstuga enbart för tvätt, med luckor med upphöjd panel, vita skåp, beige väggar, klinkergolv i keramik och en tvättmaskin och torktumlare bredvid varandra

Sage green beadboard with a ledge molding designed with a place for hooks to hang clothing is decorative as well as functional. Cabinetry is also Sage Green and the design includes space for folding and a sewing desk. The floor tile is ceramic in a terra cotta style.
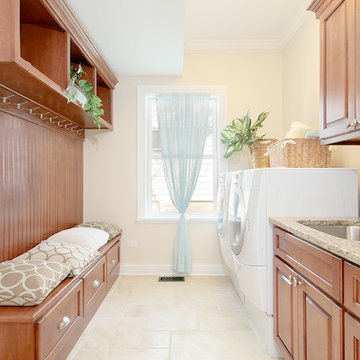
Photo: Kipnis Architecture + Planning
Bild på en vintage tvättstuga, med luckor med upphöjd panel, skåp i mellenmörkt trä, en tvättmaskin och torktumlare bredvid varandra, en undermonterad diskho, beiget golv och beige väggar
Bild på en vintage tvättstuga, med luckor med upphöjd panel, skåp i mellenmörkt trä, en tvättmaskin och torktumlare bredvid varandra, en undermonterad diskho, beiget golv och beige väggar

Klassisk inredning av en l-formad tvättstuga enbart för tvätt, med grå väggar, luckor med upphöjd panel, blå skåp, en tvättmaskin och torktumlare bredvid varandra och grått golv
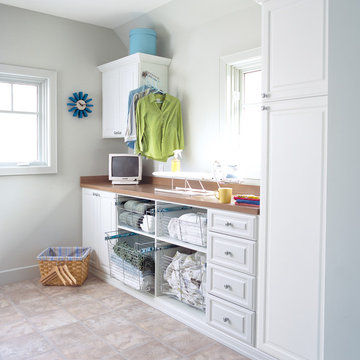
transFORM’s custom laundry room includes a sufficient amount of storage space so the room doesn’t feel cramped or cluttered. Designed in a white melamine, this unit features a combination of raised panel cabinetry and crown molding to hide supplies. Included within the design is a tall and slim utility cabinet equipped with a generous amount of shelving to store your everyday household items. This efficient layout places everything you need within reach. The area also includes a chrome valet rod for hanging or drip drying and a wide 1½ inch mica counter top, perfect for folding or ironing. Water-resistant mica counter tops offer high impact resistance, superior durability, and easy-to-clean convenience. Chrome pull-out baskets are designed to hold frequently used items like laundry detergents, fabric softeners and dryer sheets. Baskets also come in handy when separating your light from dark and clean from dirty clothes. With plenty of elbowroom and workspace, you feel relaxed and energized as you get to work.
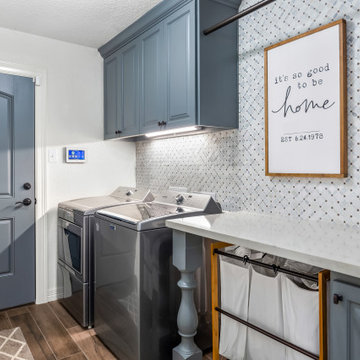
Inspiration för klassiska vitt tvättstugor enbart för tvätt, med luckor med upphöjd panel, grå skåp, vita väggar, en tvättmaskin och torktumlare bredvid varandra och brunt golv
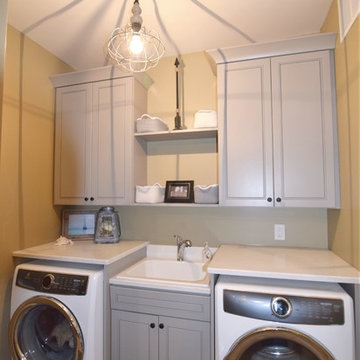
Foto på en liten vintage linjär tvättstuga enbart för tvätt och med garderob, med en nedsänkt diskho, luckor med upphöjd panel och grå skåp
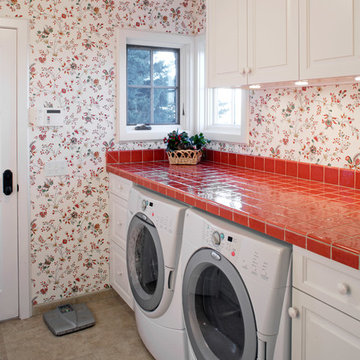
Klassisk inredning av en röda linjär rött tvättstuga enbart för tvätt, med luckor med upphöjd panel, vita skåp, kaklad bänkskiva, flerfärgade väggar, en tvättmaskin och torktumlare bredvid varandra och grått golv
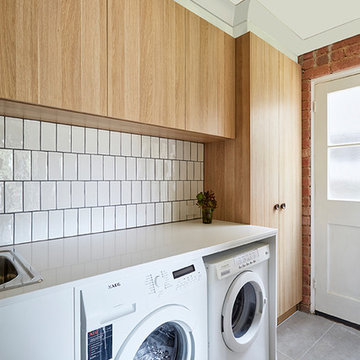
David Russell
Exempel på en mellanstor modern linjär tvättstuga enbart för tvätt, med en rustik diskho, luckor med upphöjd panel, skåp i ljust trä, bänkskiva i koppar, skiffergolv och en tvättmaskin och torktumlare bredvid varandra
Exempel på en mellanstor modern linjär tvättstuga enbart för tvätt, med en rustik diskho, luckor med upphöjd panel, skåp i ljust trä, bänkskiva i koppar, skiffergolv och en tvättmaskin och torktumlare bredvid varandra
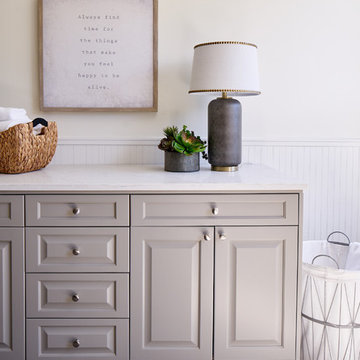
Cabinet painted in Benjamin Moore's BM 1552 "River Reflections". Photo by Matthew Niemann
Exempel på en mycket stor klassisk vita vitt tvättstuga enbart för tvätt, med luckor med upphöjd panel, grå skåp, bänkskiva i kvarts och en tvättmaskin och torktumlare bredvid varandra
Exempel på en mycket stor klassisk vita vitt tvättstuga enbart för tvätt, med luckor med upphöjd panel, grå skåp, bänkskiva i kvarts och en tvättmaskin och torktumlare bredvid varandra

The large counter space and cabinets surrounding this washer and dryer makes doing laundry a breeze in this timber home.
Photo Credit: Roger Wade Studios

This was a tight laundry room with custom cabinets.
Klassisk inredning av en liten parallell tvättstuga enbart för tvätt, med vita skåp, bänkskiva i glas, beige väggar, mörkt trägolv, en tvättpelare och luckor med upphöjd panel
Klassisk inredning av en liten parallell tvättstuga enbart för tvätt, med vita skåp, bänkskiva i glas, beige väggar, mörkt trägolv, en tvättpelare och luckor med upphöjd panel

Photography by Bernard Russo
Bild på ett mycket stort rustikt grovkök, med luckor med upphöjd panel, röda skåp, laminatbänkskiva, beige väggar, klinkergolv i keramik och en tvättmaskin och torktumlare bredvid varandra
Bild på ett mycket stort rustikt grovkök, med luckor med upphöjd panel, röda skåp, laminatbänkskiva, beige väggar, klinkergolv i keramik och en tvättmaskin och torktumlare bredvid varandra

Rustik inredning av en stor tvättstuga enbart för tvätt, med luckor med upphöjd panel, skåp i mellenmörkt trä, granitbänkskiva, bruna väggar, klinkergolv i porslin, en tvättmaskin och torktumlare bredvid varandra och en nedsänkt diskho
3 445 foton på tvättstuga, med luckor med upphöjd panel
5