11 foton på tvättstuga, med målat trägolv
Sortera efter:
Budget
Sortera efter:Populärt i dag
1 - 11 av 11 foton

The laundry features white cabinetry with brass handles and tapware, creating cohesion throughout the entire home. The layout includes substantial storage and bench space, ensuring a practical space for the owners while enriching it with comfort and style.

Murphys Road is a renovation in a 1906 Villa designed to compliment the old features with new and modern twist. Innovative colours and design concepts are used to enhance spaces and compliant family living. This award winning space has been featured in magazines and websites all around the world. It has been heralded for it's use of colour and design in inventive and inspiring ways.
Designed by New Zealand Designer, Alex Fulton of Alex Fulton Design
Photographed by Duncan Innes for Homestyle Magazine

Idéer för att renovera en mellanstor maritim l-formad tvättstuga, med en undermonterad diskho, skåp i shakerstil, vita skåp, granitbänkskiva, vitt stänkskydd, stänkskydd i mosaik, målat trägolv och vitt golv
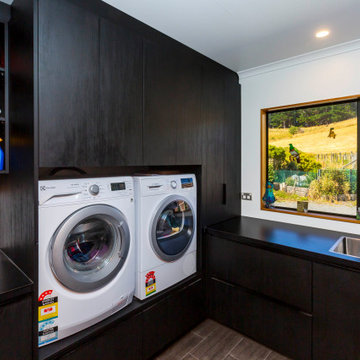
Inspiration för en funkis svarta l-formad svart tvättstuga, med skåp i shakerstil, gröna skåp, bänkskiva i kvarts, svart stänkskydd, spegel som stänkskydd och målat trägolv
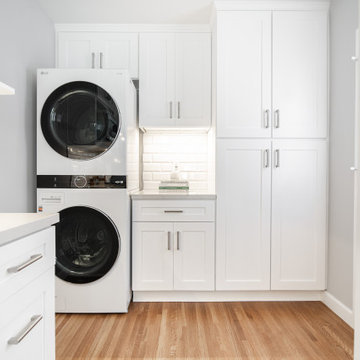
In this modern farmhouse we used the contrasting wooden floors against the white minimal cabinets and marble counters.
Inspiration för stora lantliga u-formade grått tvättstugor, med vita skåp, marmorbänkskiva, vitt stänkskydd, stänkskydd i tunnelbanekakel, målat trägolv och brunt golv
Inspiration för stora lantliga u-formade grått tvättstugor, med vita skåp, marmorbänkskiva, vitt stänkskydd, stänkskydd i tunnelbanekakel, målat trägolv och brunt golv
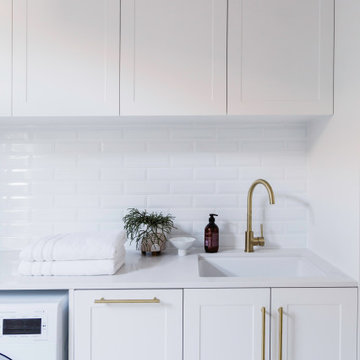
The laundry features white cabinetry with brass handles and tapware, creating cohesion throughout the entire home. The layout includes substantial storage and bench space, ensuring a practical space for the owners while enriching it with comfort and style.

Murphys Road is a renovation in a 1906 Villa designed to compliment the old features with new and modern twist. Innovative colours and design concepts are used to enhance spaces and compliant family living. This award winning space has been featured in magazines and websites all around the world. It has been heralded for it's use of colour and design in inventive and inspiring ways.
Designed by New Zealand Designer, Alex Fulton of Alex Fulton Design
Photographed by Duncan Innes for Homestyle Magazine
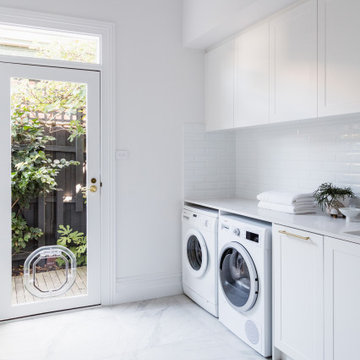
The laundry features white cabinetry with brass handles and tapware, creating cohesion throughout the entire home. The layout includes substantial storage and bench space, ensuring a practical space for the owners while enriching it with comfort and style.
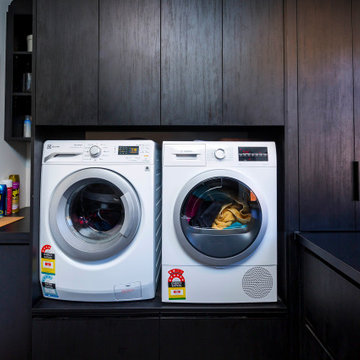
Modern inredning av en svarta l-formad svart tvättstuga, med skåp i shakerstil, gröna skåp, bänkskiva i kvarts, svart stänkskydd, spegel som stänkskydd och målat trägolv
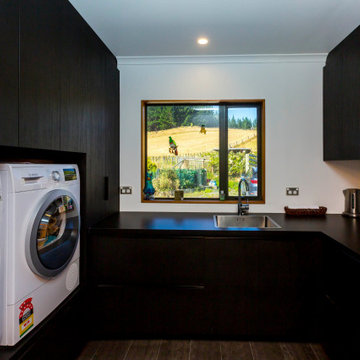
Modern inredning av en svarta l-formad svart tvättstuga, med skåp i shakerstil, gröna skåp, bänkskiva i kvarts, svart stänkskydd, spegel som stänkskydd och målat trägolv
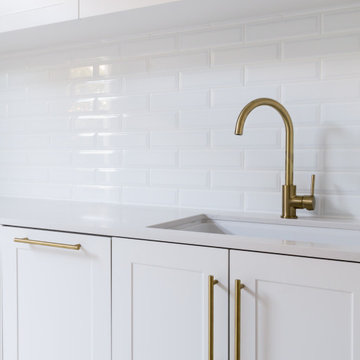
The laundry features white cabinetry with brass handles and tapware, creating cohesion throughout the entire home. The layout includes substantial storage and bench space, ensuring a practical space for the owners while enriching it with comfort and style.
11 foton på tvättstuga, med målat trägolv
1