46 foton på tvättstuga, med marmorbänkskiva och grått stänkskydd
Sortera efter:
Budget
Sortera efter:Populärt i dag
1 - 20 av 46 foton
Artikel 1 av 3

Free ebook, Creating the Ideal Kitchen. DOWNLOAD NOW
This Chicago client was tired of living with her outdated and not-so-functional kitchen and came in for an update. The goals were to update the look of the space, enclose the washer/dryer, upgrade the appliances and the cabinets.
The space is located in turn-of-the-century brownstone, so we tried to stay in keeping with that era but provide an updated and functional space.
One of the primary challenges of this project was a chimney that jutted into the space. The old configuration meandered around the chimney creating some strange configurations and odd depths for the countertop.
We finally decided that just flushing out the wall along the chimney instead would create a cleaner look and in the end a better functioning space. It also created the opportunity to access those new pockets of space behind the wall with appliance garages to create a unique and functional feature.
The new galley kitchen has the sink on one side and the range opposite with the refrigerator on the end of the run. This very functional layout also provides large runs of counter space and plenty of storage. The washer/dryer were relocated to the opposite side of the kitchen per the client's request, and hide behind a large custom bi-fold door when not in use.
A wine fridge and microwave are tucked under the counter so that the primary visual is the custom mullioned doors with antique glass and custom marble backsplash design. White cabinetry, Carrera countertops and an apron sink complete the vintage feel of the space, and polished nickel hardware and light fixtures add a little bit of bling.
Designed by: Susan Klimala, CKD, CBD
Photography by: Carlos Vergara
For more information on kitchen and bath design ideas go to: www.kitchenstudio-ge.com

Created for a renovated and extended home, this bespoke solid poplar kitchen has been handpainted in Farrow & Ball Wevet with Railings on the island and driftwood oak internals throughout. Luxury Calacatta marble has been selected for the island and splashback with highly durable and low maintenance Silestone quartz for the work surfaces. The custom crafted breakfast cabinet, also designed with driftwood oak internals, includes a conveniently concealed touch-release shelf for prepping tea and coffee as a handy breakfast station. A statement Lacanche range cooker completes the luxury look.

Inspiration för ett stort vintage vit parallellt vitt grovkök, med en rustik diskho, luckor med infälld panel, vita skåp, marmorbänkskiva, grått stänkskydd, stänkskydd i marmor, vita väggar, klinkergolv i keramik, en tvättpelare och svart golv

Exempel på en stor klassisk svarta u-formad svart tvättstuga, med en rustik diskho, skåp i shakerstil, vita skåp, grått stänkskydd, beige väggar, marmorbänkskiva, marmorgolv, en tvättmaskin och torktumlare bredvid varandra och flerfärgat golv

This coastal farmhouse design is destined to be an instant classic. This classic and cozy design has all of the right exterior details, including gray shingle siding, crisp white windows and trim, metal roofing stone accents and a custom cupola atop the three car garage. It also features a modern and up to date interior as well, with everything you'd expect in a true coastal farmhouse. With a beautiful nearly flat back yard, looking out to a golf course this property also includes abundant outdoor living spaces, a beautiful barn and an oversized koi pond for the owners to enjoy.

Inspiration för mellanstora lantliga parallella grått små tvättstugor, med en nedsänkt diskho, luckor med upphöjd panel, blå skåp, marmorbänkskiva, grått stänkskydd, stänkskydd i marmor, vita väggar, klinkergolv i porslin och en tvättmaskin och torktumlare bredvid varandra

Due to the cramped nature of the original space, the powder room and adjacent laundry room were relocated to the home’s new addition and the kitchen layout was reformatted to improve workflow.

Laundry room and Butler's Pantry at @sthcoogeebeachhouse
Klassisk inredning av ett mellanstort grå parallellt grått grovkök, med en rustik diskho, skåp i shakerstil, vita skåp, marmorbänkskiva, grått stänkskydd, vita väggar, klinkergolv i porslin, en tvättpelare och grått golv
Klassisk inredning av ett mellanstort grå parallellt grått grovkök, med en rustik diskho, skåp i shakerstil, vita skåp, marmorbänkskiva, grått stänkskydd, vita väggar, klinkergolv i porslin, en tvättpelare och grått golv
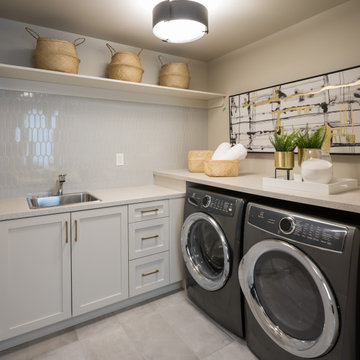
Klassisk inredning av en stor flerfärgade l-formad flerfärgat tvättstuga enbart för tvätt, med en enkel diskho, luckor med infälld panel, grå skåp, marmorbänkskiva, grått stänkskydd, stänkskydd i keramik, beige väggar, klinkergolv i keramik, en tvättmaskin och torktumlare bredvid varandra och grått golv
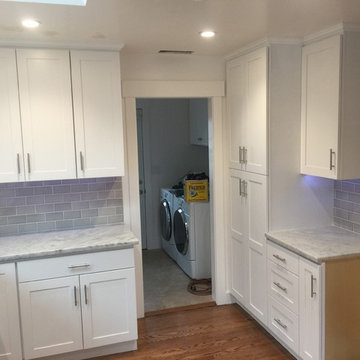
Inspiration för en mellanstor vintage l-formad tvättstuga, med en rustik diskho, skåp i shakerstil, vita skåp, marmorbänkskiva, grått stänkskydd, stänkskydd i tunnelbanekakel och mellanmörkt trägolv
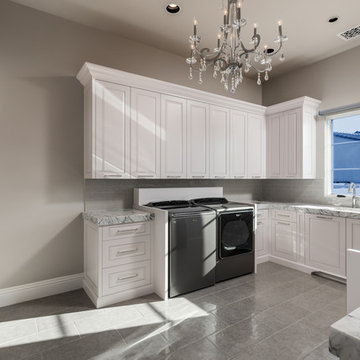
Laundry room with white cabinetry, marble countertops, and a sparkling chandelier.
Medelhavsstil inredning av ett mycket stort flerfärgad u-format flerfärgat grovkök, med en nedsänkt diskho, luckor med upphöjd panel, vita skåp, marmorbänkskiva, beige väggar, klinkergolv i porslin, en tvättmaskin och torktumlare bredvid varandra, grått golv, grått stänkskydd och stänkskydd i stenkakel
Medelhavsstil inredning av ett mycket stort flerfärgad u-format flerfärgat grovkök, med en nedsänkt diskho, luckor med upphöjd panel, vita skåp, marmorbänkskiva, beige väggar, klinkergolv i porslin, en tvättmaskin och torktumlare bredvid varandra, grått golv, grått stänkskydd och stänkskydd i stenkakel
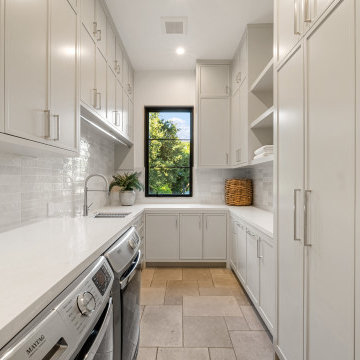
Inredning av en klassisk vita u-formad vitt tvättstuga enbart för tvätt, med skåp i shakerstil, grå skåp, marmorbänkskiva, grått stänkskydd, stänkskydd i porslinskakel, en tvättmaskin och torktumlare bredvid varandra och beiget golv
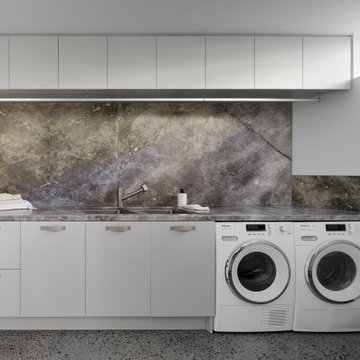
Classic design and high-quality materials will provide longevity for this spacious laundry. The hand selected natural stone was a statement piece in this room.

Unique, modern custom home in East Dallas.
Exempel på en stor maritim grå l-formad grått tvättstuga enbart för tvätt, med en undermonterad diskho, släta luckor, bruna skåp, marmorbänkskiva, grått stänkskydd, stänkskydd i marmor, vita väggar, klinkergolv i porslin, en tvättmaskin och torktumlare bredvid varandra och vitt golv
Exempel på en stor maritim grå l-formad grått tvättstuga enbart för tvätt, med en undermonterad diskho, släta luckor, bruna skåp, marmorbänkskiva, grått stänkskydd, stänkskydd i marmor, vita väggar, klinkergolv i porslin, en tvättmaskin och torktumlare bredvid varandra och vitt golv
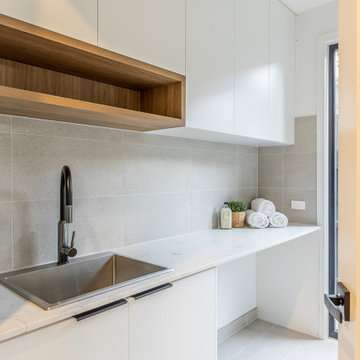
Inspiration för moderna linjära vitt tvättstugor enbart för tvätt, med en enkel diskho, vita skåp, marmorbänkskiva, grått stänkskydd, stänkskydd i porslinskakel, grå väggar, klinkergolv i porslin, en tvättmaskin och torktumlare bredvid varandra och grått golv
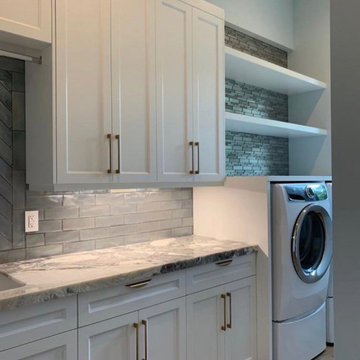
Inspiration för mellanstora moderna parallella flerfärgat grovkök, med en nedsänkt diskho, vita skåp, marmorbänkskiva, grått stänkskydd, grå väggar, målat trägolv, en tvättmaskin och torktumlare bredvid varandra och flerfärgat golv

The laundry and mud rooms, located off the kitchen, are a seamless reflection of the kitchen’s timeless design and also feature unique storage elements and the same classic shaker doors in the Willow stain.
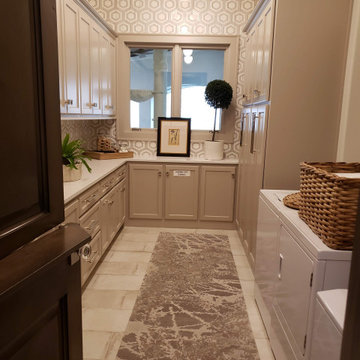
Laundry room with access to Catio Cat Tunnel
Inredning av ett medelhavsstil stort vit l-format vitt grovkök, med skåp i shakerstil, grå skåp, marmorbänkskiva, grått stänkskydd, stänkskydd i keramik, grå väggar, en tvättmaskin och torktumlare bredvid varandra och beiget golv
Inredning av ett medelhavsstil stort vit l-format vitt grovkök, med skåp i shakerstil, grå skåp, marmorbänkskiva, grått stänkskydd, stänkskydd i keramik, grå väggar, en tvättmaskin och torktumlare bredvid varandra och beiget golv
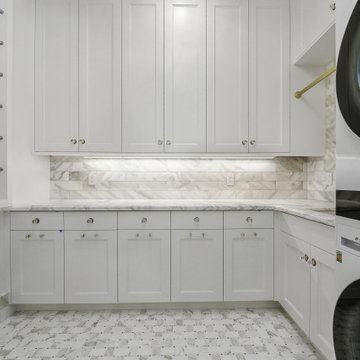
Inredning av en stor grå l-formad grått tvättstuga enbart för tvätt, med en undermonterad diskho, luckor med infälld panel, vita skåp, marmorbänkskiva, grått stänkskydd, stänkskydd i marmor, vita väggar, marmorgolv, en tvättpelare och grått golv

Idéer för att renovera ett mellanstort vintage grå parallellt grått grovkök, med en rustik diskho, släta luckor, grå skåp, marmorbänkskiva, grått stänkskydd, stänkskydd i keramik, vita väggar, klinkergolv i keramik, en tvättmaskin och torktumlare bredvid varandra och grått golv
46 foton på tvättstuga, med marmorbänkskiva och grått stänkskydd
1