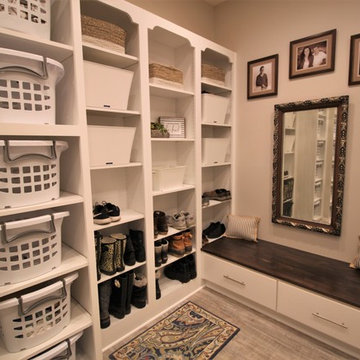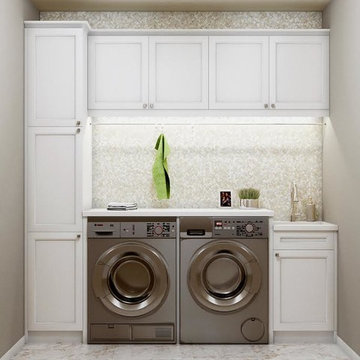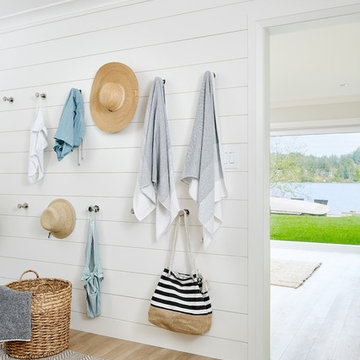2 680 foton på tvättstuga, med vinylgolv och marmorgolv
Sortera efter:
Budget
Sortera efter:Populärt i dag
1 - 20 av 2 680 foton

Tuscan Moon finish. Swivel ironing board. Soho High Gloss Fronts.
Idéer för stora funkis l-formade tvättstugor enbart för tvätt, med en tvättmaskin och torktumlare bredvid varandra, släta luckor, vita skåp, bänkskiva i kvarts, vita väggar, vinylgolv och grått golv
Idéer för stora funkis l-formade tvättstugor enbart för tvätt, med en tvättmaskin och torktumlare bredvid varandra, släta luckor, vita skåp, bänkskiva i kvarts, vita väggar, vinylgolv och grått golv

This little laundry room uses hidden tricks to modernize and maximize limited space. The main wall features bumped out upper cabinets above the washing machine for increased storage and easy access. Next to the cabinets are open shelves that allow space for the air vent on the back wall. This fan was faux painted to match the cabinets - blending in so well you wouldn’t even know it’s there!
Between the cabinetry and blue fantasy marble countertop sits a luxuriously tiled backsplash. This beautiful backsplash hides the door to necessary valves, its outline barely visible while allowing easy access.
Making the room brighter are light, textured walls, under cabinet, and updated lighting. Though you can’t see it in the photos, one more trick was used: the door was changed to smaller french doors, so when open, they are not in the middle of the room. Door backs are covered in the same wallpaper as the rest of the room - making the doors look like part of the room, and increasing available space.

Idéer för stora vintage grovkök, med en allbänk, skåp i shakerstil, vita skåp, bänkskiva i kalksten, beige väggar, marmorgolv och beiget golv

The Gambrel Roof Home is a dutch colonial design with inspiration from the East Coast. Designed from the ground up by our team - working closely with architect and builder, we created a classic American home with fantastic street appeal

A laundry room, mud room, and 3/4 guest bathroom were created in a once unfinished garage space. We went with pretty traditional finishes, leading with both creamy white and dark wood cabinets, complemented by black fixtures and river rock tile accents in the shower.

Exempel på ett stort maritimt vit parallellt vitt grovkök, med en rustik diskho, skåp i shakerstil, vita skåp, bänkskiva i kvarts, vitt stänkskydd, stänkskydd i stenkakel, vita väggar, marmorgolv, en tvättmaskin och torktumlare bredvid varandra och flerfärgat golv

This former closet-turned-laundry room is one of my favorite projects. It is completely functional, providing a countertop for treating stains and folding, a wall-mounted drying rack, and plenty of storage. The combination of textures in the carrara marble backsplash, floral sketch wallpaper and galvanized accents makes it a gorgeous place to spent (alot) of time!

This newly constructed home in Jackson's Grant is stunning, but this client wanted to change an under-utilized space to create what we are calling "home central". We designed and added a much larger laundry room / mudroom combo room with storage galore, sewing and ironing stations, a stunning library, and an adjacent pocket office with the perfect space for keeping this family in order with style! Don't let our name fool you, we design and sell cabinetry for every room! Featuring Bertch cabinetry.

Photo: S.Lang
Idéer för en liten klassisk blå l-formad tvättstuga enbart för tvätt, med skåp i shakerstil, bänkskiva i kvarts, vitt stänkskydd, stänkskydd i keramik, vinylgolv, brunt golv, grå skåp, blå väggar och en tvättpelare
Idéer för en liten klassisk blå l-formad tvättstuga enbart för tvätt, med skåp i shakerstil, bänkskiva i kvarts, vitt stänkskydd, stänkskydd i keramik, vinylgolv, brunt golv, grå skåp, blå väggar och en tvättpelare

Idéer för att renovera ett litet lantligt brun u-format brunt grovkök, med skåp i shakerstil, vita skåp, träbänkskiva, vita väggar, vinylgolv, en tvättmaskin och torktumlare bredvid varandra och grått golv

Q: Which of these floors are made of actual "Hardwood" ?
A: None.
They are actually Luxury Vinyl Tile & Plank Flooring skillfully engineered for homeowners who desire authentic design that can withstand the test of time. We brought together the beauty of realistic textures and inspiring visuals that meet all your lifestyle demands.
Ultimate Dent Protection – commercial-grade protection against dents, scratches, spills, stains, fading and scrapes.
Award-Winning Designs – vibrant, realistic visuals with multi-width planks for a custom look.
100% Waterproof* – perfect for any room including kitchens, bathrooms, mudrooms and basements.
Easy Installation – locking planks with cork underlayment easily installs over most irregular subfloors and no acclimation is needed for most installations. Coordinating trim and molding available.

Klassisk inredning av en liten tvättstuga, med en undermonterad diskho, vita skåp, grå väggar, marmorgolv och vitt golv

Limed Oak- Chateau Grey
Bild på en stor lantlig linjär tvättstuga enbart för tvätt, med en rustik diskho, släta luckor, vita skåp, vita väggar, vinylgolv och en tvättmaskin och torktumlare bredvid varandra
Bild på en stor lantlig linjär tvättstuga enbart för tvätt, med en rustik diskho, släta luckor, vita skåp, vita väggar, vinylgolv och en tvättmaskin och torktumlare bredvid varandra

Foto på en stor maritim grå parallell tvättstuga enbart för tvätt, med en nedsänkt diskho, blå skåp, laminatbänkskiva, vinylgolv, en tvättmaskin och torktumlare bredvid varandra, grått golv, skåp i shakerstil och beige väggar

Two adjoining challenging small spaces with three functions transformed into one great space: Laundry Room, Full Bathroom & Utility Room.
Klassisk inredning av ett litet vit parallellt vitt grovkök, med en undermonterad diskho, luckor med upphöjd panel, beige skåp, bänkskiva i kvarts, beige väggar, vinylgolv, en tvättpelare och grått golv
Klassisk inredning av ett litet vit parallellt vitt grovkök, med en undermonterad diskho, luckor med upphöjd panel, beige skåp, bänkskiva i kvarts, beige väggar, vinylgolv, en tvättpelare och grått golv

Klassisk inredning av en mellanstor vita linjär vitt tvättstuga enbart för tvätt, med en rustik diskho, luckor med infälld panel, vita skåp, bänkskiva i kvarts, gröna väggar, vinylgolv, en tvättmaskin och torktumlare bredvid varandra och flerfärgat golv

Joshua Lawrence
Idéer för att renovera ett mellanstort vintage parallellt grovkök, med skåp i shakerstil, vita skåp, vita väggar, vinylgolv och grått golv
Idéer för att renovera ett mellanstort vintage parallellt grovkök, med skåp i shakerstil, vita skåp, vita väggar, vinylgolv och grått golv

Inredning av en modern mellanstor vita linjär vitt tvättstuga enbart för tvätt, med vita skåp, vita väggar, en tvättpelare, svart golv, luckor med infälld panel, bänkskiva i kvarts och marmorgolv

Laundry room Concept, modern farmhouse, with farmhouse sink, wood floors, grey cabinets, mini fridge in Powell
Lantlig inredning av ett mellanstort vit parallellt vitt grovkök, med en rustik diskho, skåp i shakerstil, grå skåp, bänkskiva i kvartsit, beige väggar, vinylgolv, en tvättmaskin och torktumlare bredvid varandra och flerfärgat golv
Lantlig inredning av ett mellanstort vit parallellt vitt grovkök, med en rustik diskho, skåp i shakerstil, grå skåp, bänkskiva i kvartsit, beige väggar, vinylgolv, en tvättmaskin och torktumlare bredvid varandra och flerfärgat golv

Tired of doing laundry in an unfinished rugged basement? The owners of this 1922 Seward Minneapolis home were as well! They contacted Castle to help them with their basement planning and build for a finished laundry space and new bathroom with shower.
Changes were first made to improve the health of the home. Asbestos tile flooring/glue was abated and the following items were added: a sump pump and drain tile, spray foam insulation, a glass block window, and a Panasonic bathroom fan.
After the designer and client walked through ideas to improve flow of the space, we decided to eliminate the existing 1/2 bath in the family room and build the new 3/4 bathroom within the existing laundry room. This allowed the family room to be enlarged.
Plumbing fixtures in the bathroom include a Kohler, Memoirs® Stately 24″ pedestal bathroom sink, Kohler, Archer® sink faucet and showerhead in polished chrome, and a Kohler, Highline® Comfort Height® toilet with Class Five® flush technology.
American Olean 1″ hex tile was installed in the shower’s floor, and subway tile on shower walls all the way up to the ceiling. A custom frameless glass shower enclosure finishes the sleek, open design.
Highly wear-resistant Adura luxury vinyl tile flooring runs throughout the entire bathroom and laundry room areas.
The full laundry room was finished to include new walls and ceilings. Beautiful shaker-style cabinetry with beadboard panels in white linen was chosen, along with glossy white cultured marble countertops from Central Marble, a Blanco, Precis 27″ single bowl granite composite sink in cafe brown, and a Kohler, Bellera® sink faucet.
We also decided to save and restore some original pieces in the home, like their existing 5-panel doors; one of which was repurposed into a pocket door for the new bathroom.
The homeowners completed the basement finish with new carpeting in the family room. The whole basement feels fresh, new, and has a great flow. They will enjoy their healthy, happy home for years to come.
Designed by: Emily Blonigen
See full details, including before photos at https://www.castlebri.com/basements/project-3378-1/
2 680 foton på tvättstuga, med vinylgolv och marmorgolv
1