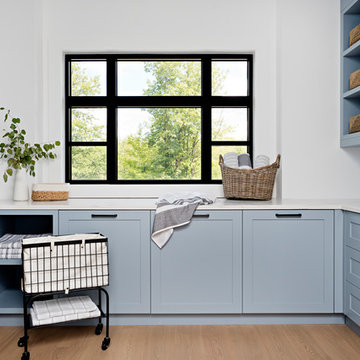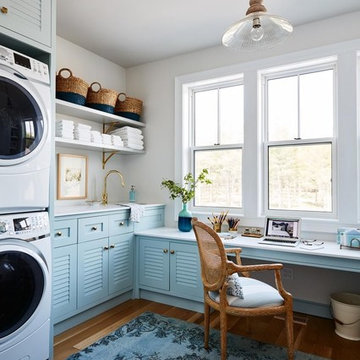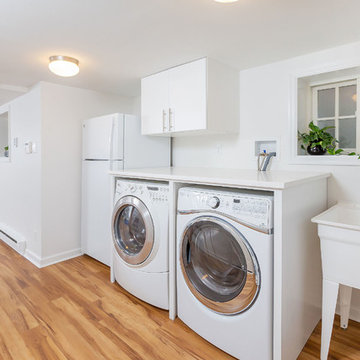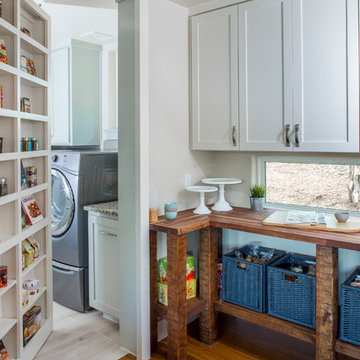2 548 foton på tvättstuga, med mellanmörkt trägolv
Sortera efter:
Budget
Sortera efter:Populärt i dag
41 - 60 av 2 548 foton

light blue cabinets, cubby hole storage, custom cabinetry, matte black hardware, oak floors, quartz countertop
Inspiration för en vintage vita u-formad vitt tvättstuga enbart för tvätt, med skåp i shakerstil, blå skåp, vita väggar, mellanmörkt trägolv, en tvättmaskin och torktumlare bredvid varandra och brunt golv
Inspiration för en vintage vita u-formad vitt tvättstuga enbart för tvätt, med skåp i shakerstil, blå skåp, vita väggar, mellanmörkt trägolv, en tvättmaskin och torktumlare bredvid varandra och brunt golv

This renovated laundry incorporates an office function with plenty of room. to move. The pale blue cabinetry connects to the rug and chair, the natural wood flooring, wicker chair and baskets connect to add contrasting warmth. The light fitting is simple and well selected in natural and clear glass

Foto på en mellanstor lantlig vita linjär tvättstuga enbart för tvätt, med en rustik diskho, skåp i shakerstil, blå skåp, bänkskiva i kvarts, vita väggar, en tvättmaskin och torktumlare bredvid varandra, brunt golv och mellanmörkt trägolv

Foto på en liten funkis vita linjär liten tvättstuga, med skåp i shakerstil, vita skåp, bänkskiva i koppar, beige väggar, mellanmörkt trägolv, en tvättmaskin och torktumlare bredvid varandra och brunt golv

Bild på en mellanstor funkis vita linjär vitt tvättstuga, med släta luckor, vita skåp, vita väggar, mellanmörkt trägolv och brunt golv

Exempel på en liten maritim linjär tvättstuga, med släta luckor, bruna skåp, mellanmörkt trägolv, en tvättpelare och brunt golv

The new laundry room on the ground floor services the family of seven. Beige paint, white cabinets, two side by side units, and a large utility sink help get the job done. Wide plank pine flooring continues from the kitchen into the space. The space is made more feminine with red painted chevron wallpaper.
Eric Roth

Tre Dunham
Klassisk inredning av ett mellanstort linjärt grovkök, med skåp i shakerstil, vita skåp, mellanmörkt trägolv, träbänkskiva, vita väggar, en tvättmaskin och torktumlare bredvid varandra och brunt golv
Klassisk inredning av ett mellanstort linjärt grovkök, med skåp i shakerstil, vita skåp, mellanmörkt trägolv, träbänkskiva, vita väggar, en tvättmaskin och torktumlare bredvid varandra och brunt golv

My client wanted to be sure that her new kitchen was designed in keeping with her homes great craftsman detail. We did just that while giving her a “modern” kitchen. Windows over the sink were enlarged, and a tiny half bath and laundry closet were added tucked away from sight. We had trim customized to match the existing. Cabinets and shelving were added with attention to detail. An elegant bathroom with a new tiled shower replaced the old bathroom with tub.
Ramona d'Viola photographer

Idéer för små lantliga parallella tvättstugor enbart för tvätt, med en allbänk, släta luckor, vita skåp, blå väggar, mellanmörkt trägolv och en tvättmaskin och torktumlare bredvid varandra

Inspiration för mellanstora klassiska linjära tvättstugor, med en tvättmaskin och torktumlare bredvid varandra, öppna hyllor, vita skåp, mellanmörkt trägolv och gröna väggar

Inredning av ett modernt litet vit vitt grovkök, med en undermonterad diskho, släta luckor, beige skåp, bänkskiva i kvarts, beige stänkskydd, stänkskydd i porslinskakel, vita väggar, mellanmörkt trägolv, en tvättmaskin och torktumlare bredvid varandra och brunt golv

Inredning av en klassisk stor vita parallell vitt tvättstuga enbart för tvätt, med en rustik diskho, släta luckor, grå skåp, bänkskiva i kvartsit, vitt stänkskydd, grå väggar, mellanmörkt trägolv, en tvättmaskin och torktumlare bredvid varandra och brunt golv

This multi-use room gets a lot of action...off of the garage, this space has laundry, mudroom storage and dog wash all in one!
Maritim inredning av ett mellanstort linjärt grovkök, med en undermonterad diskho, luckor med infälld panel, beige skåp, vitt stänkskydd, stänkskydd i keramik, vita väggar, mellanmörkt trägolv, en tvättmaskin och torktumlare bredvid varandra och brunt golv
Maritim inredning av ett mellanstort linjärt grovkök, med en undermonterad diskho, luckor med infälld panel, beige skåp, vitt stänkskydd, stänkskydd i keramik, vita väggar, mellanmörkt trägolv, en tvättmaskin och torktumlare bredvid varandra och brunt golv

Our Seattle studio designed this stunning 5,000+ square foot Snohomish home to make it comfortable and fun for a wonderful family of six.
On the main level, our clients wanted a mudroom. So we removed an unused hall closet and converted the large full bathroom into a powder room. This allowed for a nice landing space off the garage entrance. We also decided to close off the formal dining room and convert it into a hidden butler's pantry. In the beautiful kitchen, we created a bright, airy, lively vibe with beautiful tones of blue, white, and wood. Elegant backsplash tiles, stunning lighting, and sleek countertops complete the lively atmosphere in this kitchen.
On the second level, we created stunning bedrooms for each member of the family. In the primary bedroom, we used neutral grasscloth wallpaper that adds texture, warmth, and a bit of sophistication to the space creating a relaxing retreat for the couple. We used rustic wood shiplap and deep navy tones to define the boys' rooms, while soft pinks, peaches, and purples were used to make a pretty, idyllic little girls' room.
In the basement, we added a large entertainment area with a show-stopping wet bar, a large plush sectional, and beautifully painted built-ins. We also managed to squeeze in an additional bedroom and a full bathroom to create the perfect retreat for overnight guests.
For the decor, we blended in some farmhouse elements to feel connected to the beautiful Snohomish landscape. We achieved this by using a muted earth-tone color palette, warm wood tones, and modern elements. The home is reminiscent of its spectacular views – tones of blue in the kitchen, primary bathroom, boys' rooms, and basement; eucalyptus green in the kids' flex space; and accents of browns and rust throughout.
---Project designed by interior design studio Kimberlee Marie Interiors. They serve the Seattle metro area including Seattle, Bellevue, Kirkland, Medina, Clyde Hill, and Hunts Point.
For more about Kimberlee Marie Interiors, see here: https://www.kimberleemarie.com/
To learn more about this project, see here:
https://www.kimberleemarie.com/modern-luxury-home-remodel-snohomish

Inspiration för stora maritima linjära grovkök, med luckor med infälld panel, vita skåp, mellanmörkt trägolv, en tvättpelare och brunt golv

This laundry was designed several months after the kitchen renovation - a cohesive look was needed to flow to make it look like it was done at the same time. Similar materials were chosen but with individual flare and interest. This space is multi functional not only providing a space as a laundry but as a separate pantry room for the kitchen - it also includes an integrated pull out drawer fridge.

Idéer för stora vintage små tvättstugor, med en rustik diskho, vitt stänkskydd, grå väggar, mellanmörkt trägolv, en tvättpelare och brunt golv

Klassisk inredning av en grå l-formad grått tvättstuga enbart för tvätt, med en rustik diskho, luckor med upphöjd panel, vita skåp, flerfärgad stänkskydd, flerfärgade väggar, mellanmörkt trägolv, en tvättmaskin och torktumlare bredvid varandra och brunt golv

Idéer för mellanstora rustika linjära flerfärgat tvättstugor enbart för tvätt, med en undermonterad diskho, granitbänkskiva, vita väggar, mellanmörkt trägolv, en tvättmaskin och torktumlare bredvid varandra och flerfärgat golv
2 548 foton på tvättstuga, med mellanmörkt trägolv
3