2 548 foton på tvättstuga, med mellanmörkt trägolv
Sortera efter:
Budget
Sortera efter:Populärt i dag
141 - 160 av 2 548 foton
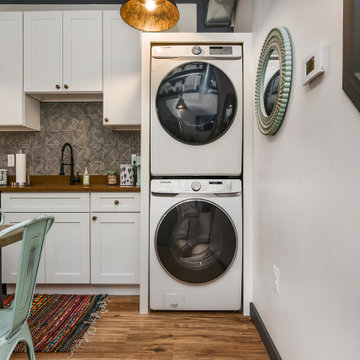
Inspiration för små moderna parallella brunt grovkök, med en undermonterad diskho, skåp i shakerstil, vita skåp, vita väggar, mellanmörkt trägolv, en tvättpelare och brunt golv

Idéer för små lantliga linjära små tvättstugor, med skåp i shakerstil, svarta skåp, grå väggar, mellanmörkt trägolv, en tvättmaskin och torktumlare bredvid varandra och brunt golv

This 3 storey mid-terrace townhouse on the Harringay Ladder was in desperate need for some modernisation and general recuperation, having not been altered for several decades.
We were appointed to reconfigure and completely overhaul the outrigger over two floors which included new kitchen/dining and replacement conservatory to the ground with bathroom, bedroom & en-suite to the floor above.
Like all our projects we considered a variety of layouts and paid close attention to the form of the new extension to replace the uPVC conservatory to the rear garden. Conceived as a garden room, this space needed to be flexible forming an extension to the kitchen, containing utilities, storage and a nursery for plants but a space that could be closed off with when required, which led to discrete glazed pocket sliding doors to retain natural light.
We made the most of the north-facing orientation by adopting a butterfly roof form, typical to the London terrace, and introduced high-level clerestory windows, reaching up like wings to bring in morning and evening sunlight. An entirely bespoke glazed roof, double glazed panels supported by exposed Douglas fir rafters, provides an abundance of light at the end of the spacial sequence, a threshold space between the kitchen and the garden.
The orientation also meant it was essential to enhance the thermal performance of the un-insulated and damp masonry structure so we introduced insulation to the roof, floor and walls, installed passive ventilation which increased the efficiency of the external envelope.
A predominantly timber-based material palette of ash veneered plywood, for the garden room walls and new cabinets throughout, douglas fir doors and windows and structure, and an oak engineered floor all contribute towards creating a warm and characterful space.
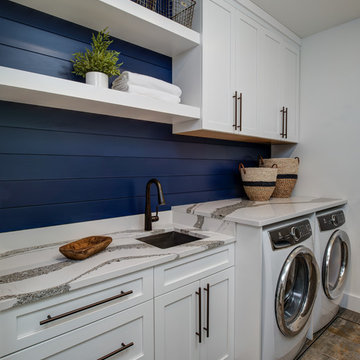
Inredning av ett klassiskt vit linjärt vitt grovkök, med skåp i shakerstil, vita skåp, bänkskiva i kvarts, en tvättmaskin och torktumlare bredvid varandra, grått golv, en undermonterad diskho, vita väggar och mellanmörkt trägolv

Blue Gray Laundry Room with Farmhouse Sink
Inspiration för en mellanstor vintage beige parallell beige tvättstuga enbart för tvätt, med en rustik diskho, skåp i shakerstil, blå skåp, bänkskiva i kvarts, beige väggar, mellanmörkt trägolv, en tvättpelare och brunt golv
Inspiration för en mellanstor vintage beige parallell beige tvättstuga enbart för tvätt, med en rustik diskho, skåp i shakerstil, blå skåp, bänkskiva i kvarts, beige väggar, mellanmörkt trägolv, en tvättpelare och brunt golv
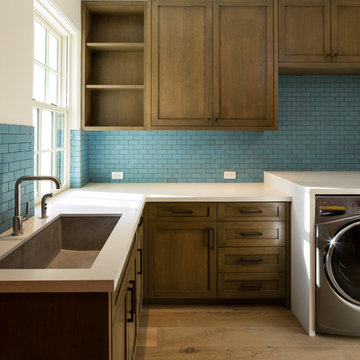
Idéer för en mellanstor klassisk l-formad tvättstuga enbart för tvätt, med en undermonterad diskho, luckor med profilerade fronter, vita skåp, blå väggar, mellanmörkt trägolv och en tvättmaskin och torktumlare bredvid varandra
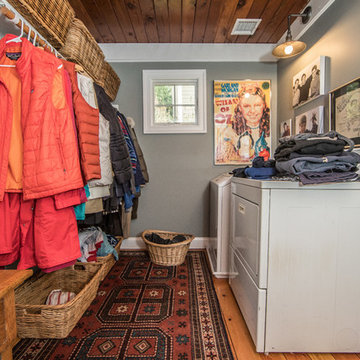
Check out this laundry room renovation with beautiful molding and wooden ceiling with beautiful baskets and plenty of storage.
Remodeled by TailorCraft Builders in Maryland

A semi concealed cat door into the laundry closet helps contain the kitty litter and keeps kitty's business out of sight.
A Kitchen That Works LLC
Inspiration för små klassiska linjära beige små tvättstugor, med bänkskiva i koppar, mellanmörkt trägolv, en tvättpelare, grå väggar och brunt golv
Inspiration för små klassiska linjära beige små tvättstugor, med bänkskiva i koppar, mellanmörkt trägolv, en tvättpelare, grå väggar och brunt golv
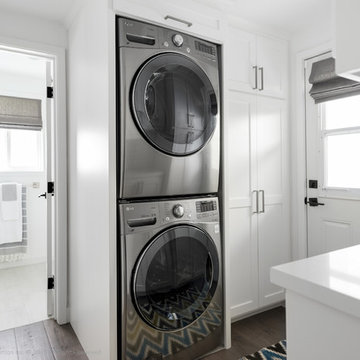
DESIGN BUILD REMODEL | Laundry Room and Guest Bath Remodel | FOUR POINT DESIGN BUILD INC.
This completely transformed 3500+ sf family dream home sits atop the gorgeous hills of Calabasas, CA and celebrates the strategic and eclectic merging of contemporary and mid-century modern styles with the earthy touches of a world traveler! Home to an active family, including three dogs, a cat, two kids, and a constant stream of friends and family, when considering the LAUNDRY ROOM AND GUEST BATH, our focus was on high function, durability, and organization!
AS SEEN IN Better Homes and Gardens BEFORE & AFTER | 10 page feature and COVER | Spring 2016
Photography by Riley Jamison
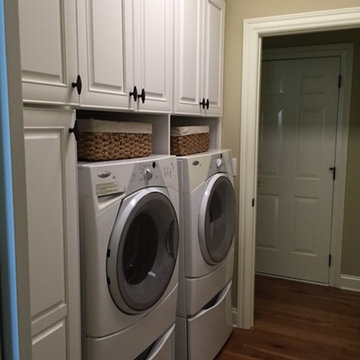
Foto på en mellanstor vintage linjär tvättstuga, med luckor med upphöjd panel, vita skåp, beige väggar, mellanmörkt trägolv, en tvättmaskin och torktumlare bredvid varandra och brunt golv
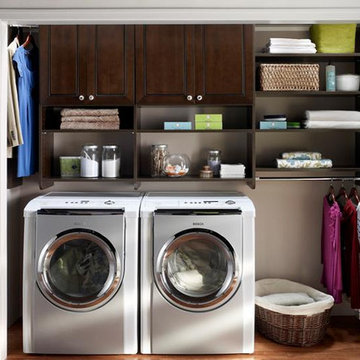
Idéer för en liten modern linjär liten tvättstuga, med luckor med upphöjd panel, skåp i mörkt trä, beige väggar, mellanmörkt trägolv, en tvättmaskin och torktumlare bredvid varandra och brunt golv

Free ebook, Creating the Ideal Kitchen. DOWNLOAD NOW
This Chicago client was tired of living with her outdated and not-so-functional kitchen and came in for an update. The goals were to update the look of the space, enclose the washer/dryer, upgrade the appliances and the cabinets.
The space is located in turn-of-the-century brownstone, so we tried to stay in keeping with that era but provide an updated and functional space.
One of the primary challenges of this project was a chimney that jutted into the space. The old configuration meandered around the chimney creating some strange configurations and odd depths for the countertop.
We finally decided that just flushing out the wall along the chimney instead would create a cleaner look and in the end a better functioning space. It also created the opportunity to access those new pockets of space behind the wall with appliance garages to create a unique and functional feature.
The new galley kitchen has the sink on one side and the range opposite with the refrigerator on the end of the run. This very functional layout also provides large runs of counter space and plenty of storage. The washer/dryer were relocated to the opposite side of the kitchen per the client's request, and hide behind a large custom bi-fold door when not in use.
A wine fridge and microwave are tucked under the counter so that the primary visual is the custom mullioned doors with antique glass and custom marble backsplash design. White cabinetry, Carrera countertops and an apron sink complete the vintage feel of the space, and polished nickel hardware and light fixtures add a little bit of bling.
Designed by: Susan Klimala, CKD, CBD
Photography by: Carlos Vergara
For more information on kitchen and bath design ideas go to: www.kitchenstudio-ge.com
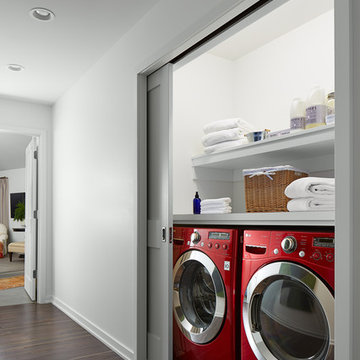
MA Peterson
www.mapeterson.com
Idéer för en liten klassisk linjär liten tvättstuga, med öppna hyllor, vita skåp, träbänkskiva, vita väggar, mellanmörkt trägolv och en tvättmaskin och torktumlare bredvid varandra
Idéer för en liten klassisk linjär liten tvättstuga, med öppna hyllor, vita skåp, träbänkskiva, vita väggar, mellanmörkt trägolv och en tvättmaskin och torktumlare bredvid varandra
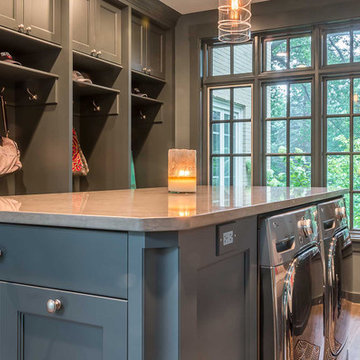
Laundry & Mud Room
Inredning av ett minimalistiskt stort u-format grovkök, med grå skåp, bänkskiva i kvarts, grå väggar, mellanmörkt trägolv, en tvättmaskin och torktumlare bredvid varandra och luckor med infälld panel
Inredning av ett minimalistiskt stort u-format grovkök, med grå skåp, bänkskiva i kvarts, grå väggar, mellanmörkt trägolv, en tvättmaskin och torktumlare bredvid varandra och luckor med infälld panel

Extra deep drawers and a concealed trash bin are centered between two tall cabinets. Their size was determined by the existing granite top left over from a kitchen renovation. The entire space was designed around the two granite remnants from the kitchen island and cook-top's back-splash. We love using American Made cabinets: these beauties were created by the craftsmen at Young Furniture.
Photo By Delicious Kitchens & Interiors, LLC
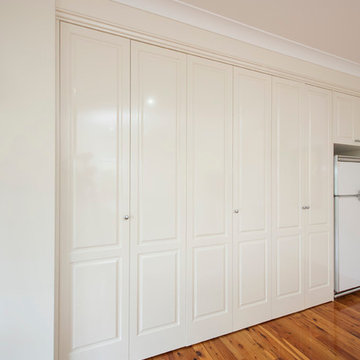
Inspiration för en stor vintage linjär liten tvättstuga, med en nedsänkt diskho, vita skåp, laminatbänkskiva, vita väggar, mellanmörkt trägolv och tvättmaskin och torktumlare byggt in i ett skåp
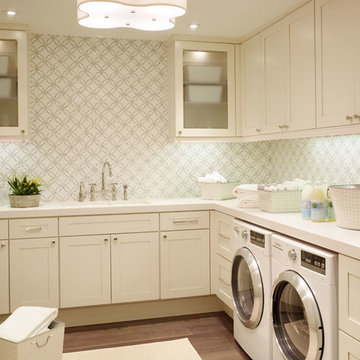
Modern laundry room with a marble mosaic backsplash. Please visit our website at www.french-brown.com to see more of our products.
Modern inredning av en l-formad tvättstuga enbart för tvätt, med brunt golv, en integrerad diskho, skåp i shakerstil, vita skåp, vita väggar, mellanmörkt trägolv och en tvättmaskin och torktumlare bredvid varandra
Modern inredning av en l-formad tvättstuga enbart för tvätt, med brunt golv, en integrerad diskho, skåp i shakerstil, vita skåp, vita väggar, mellanmörkt trägolv och en tvättmaskin och torktumlare bredvid varandra

This is an exposed laundry area at the top of the hall stairs - the louvered doors hide the washer and dryer!
Photo Credit - Bruce Schneider Photography

Idéer för en mellanstor grå linjär tvättstuga enbart för tvätt, med en undermonterad diskho, vita skåp, bänkskiva i kvartsit, grått stänkskydd, stänkskydd i mosaik, vita väggar, mellanmörkt trägolv, en tvättmaskin och torktumlare bredvid varandra och brunt golv

The persimmon walls (Stroheim wallpaper by Dana Gibson) coordinate with the blue ceiling - Benjamin Moore’s AF-575 Instinct.
Inspiration för stora klassiska l-formade vitt grovkök, med en undermonterad diskho, skåp i shakerstil, vita skåp, flerfärgade väggar, en tvättmaskin och torktumlare bredvid varandra, bänkskiva i kvarts, fönster som stänkskydd, mellanmörkt trägolv och brunt golv
Inspiration för stora klassiska l-formade vitt grovkök, med en undermonterad diskho, skåp i shakerstil, vita skåp, flerfärgade väggar, en tvättmaskin och torktumlare bredvid varandra, bänkskiva i kvarts, fönster som stänkskydd, mellanmörkt trägolv och brunt golv
2 548 foton på tvättstuga, med mellanmörkt trägolv
8