48 foton på tvättstuga, med öppna hyllor och tvättmaskin och torktumlare byggt in i ett skåp
Sortera efter:
Budget
Sortera efter:Populärt i dag
1 - 20 av 48 foton

For this laundry room, we built white oak custom shelving and a folding table by encapsulating the machines.
Inspiration för linjära tvättstugor enbart för tvätt, med öppna hyllor, skåp i ljust trä, träbänkskiva och tvättmaskin och torktumlare byggt in i ett skåp
Inspiration för linjära tvättstugor enbart för tvätt, med öppna hyllor, skåp i ljust trä, träbänkskiva och tvättmaskin och torktumlare byggt in i ett skåp

This 3 storey mid-terrace townhouse on the Harringay Ladder was in desperate need for some modernisation and general recuperation, having not been altered for several decades.
We were appointed to reconfigure and completely overhaul the outrigger over two floors which included new kitchen/dining and replacement conservatory to the ground with bathroom, bedroom & en-suite to the floor above.
Like all our projects we considered a variety of layouts and paid close attention to the form of the new extension to replace the uPVC conservatory to the rear garden. Conceived as a garden room, this space needed to be flexible forming an extension to the kitchen, containing utilities, storage and a nursery for plants but a space that could be closed off with when required, which led to discrete glazed pocket sliding doors to retain natural light.
We made the most of the north-facing orientation by adopting a butterfly roof form, typical to the London terrace, and introduced high-level clerestory windows, reaching up like wings to bring in morning and evening sunlight. An entirely bespoke glazed roof, double glazed panels supported by exposed Douglas fir rafters, provides an abundance of light at the end of the spacial sequence, a threshold space between the kitchen and the garden.
The orientation also meant it was essential to enhance the thermal performance of the un-insulated and damp masonry structure so we introduced insulation to the roof, floor and walls, installed passive ventilation which increased the efficiency of the external envelope.
A predominantly timber-based material palette of ash veneered plywood, for the garden room walls and new cabinets throughout, douglas fir doors and windows and structure, and an oak engineered floor all contribute towards creating a warm and characterful space.

Laundry Room
Foto på ett mellanstort funkis beige parallellt grovkök, med en integrerad diskho, öppna hyllor, skåp i mellenmörkt trä, marmorbänkskiva, flerfärgade väggar, mellanmörkt trägolv, tvättmaskin och torktumlare byggt in i ett skåp och brunt golv
Foto på ett mellanstort funkis beige parallellt grovkök, med en integrerad diskho, öppna hyllor, skåp i mellenmörkt trä, marmorbänkskiva, flerfärgade väggar, mellanmörkt trägolv, tvättmaskin och torktumlare byggt in i ett skåp och brunt golv
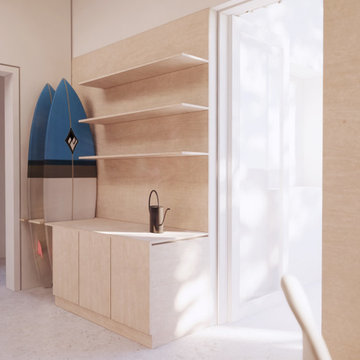
Inredning av en modern mellanstor tvättstuga, med öppna hyllor, vita väggar, betonggolv, tvättmaskin och torktumlare byggt in i ett skåp och grått golv
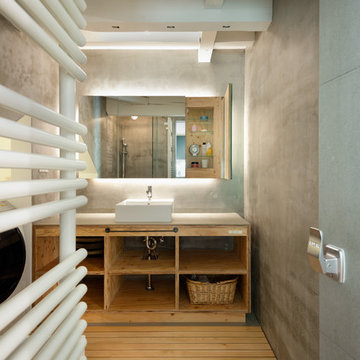
Inspiration för mellanstora asiatiska linjära grovkök, med öppna hyllor, skåp i mellenmörkt trä, grå väggar, mellanmörkt trägolv och tvättmaskin och torktumlare byggt in i ett skåp
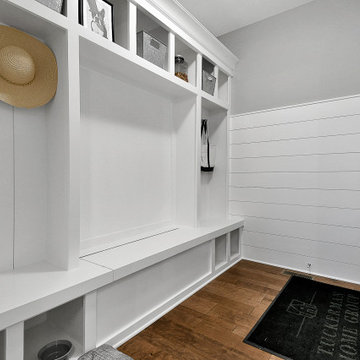
Straight out of Fixer Upper
Inspiration för stora klassiska l-formade vitt grovkök, med öppna hyllor, vita skåp, bänkskiva i koppar, grå väggar, mellanmörkt trägolv, tvättmaskin och torktumlare byggt in i ett skåp och brunt golv
Inspiration för stora klassiska l-formade vitt grovkök, med öppna hyllor, vita skåp, bänkskiva i koppar, grå väggar, mellanmörkt trägolv, tvättmaskin och torktumlare byggt in i ett skåp och brunt golv

Making good use of the front hall closet. Removing a partitioning wall, putting in extra shelving for storage and proper storage for shoes and coats maximizes the usable space.
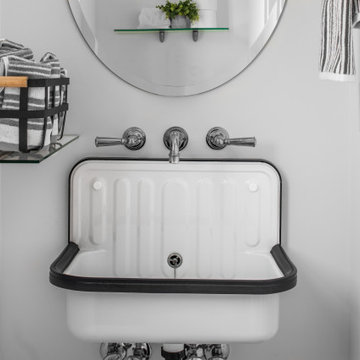
Idéer för mellanstora lantliga linjära tvättstugor, med en allbänk, öppna hyllor, vita väggar, klinkergolv i keramik, tvättmaskin och torktumlare byggt in i ett skåp och vitt golv
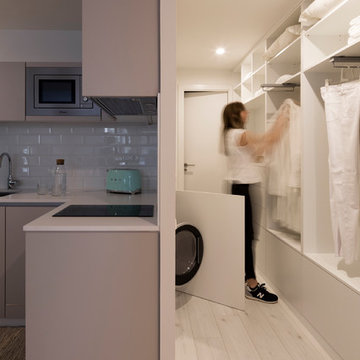
Anna Fontanet
Idéer för små funkis grovkök, med en undermonterad diskho, öppna hyllor, vita skåp, vita väggar, ljust trägolv, tvättmaskin och torktumlare byggt in i ett skåp och vitt golv
Idéer för små funkis grovkök, med en undermonterad diskho, öppna hyllor, vita skåp, vita väggar, ljust trägolv, tvättmaskin och torktumlare byggt in i ett skåp och vitt golv
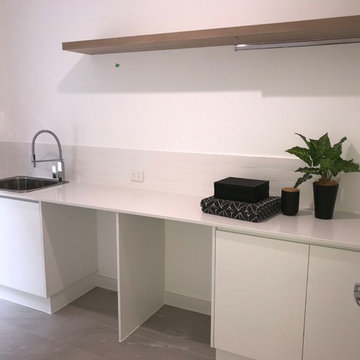
Exempel på ett mellanstort modernt linjärt grovkök, med en nedsänkt diskho, öppna hyllor, skåp i mörkt trä, granitbänkskiva, gula väggar, klinkergolv i porslin, tvättmaskin och torktumlare byggt in i ett skåp och grått golv
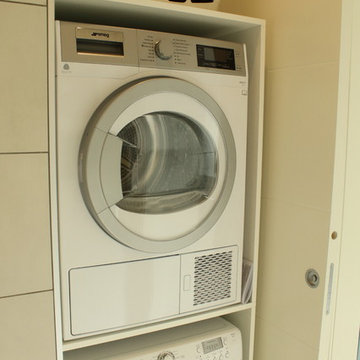
Michele Rutigliano
Idéer för små funkis linjära tvättstugor enbart för tvätt, med öppna hyllor, vita skåp, vita väggar, klinkergolv i porslin och tvättmaskin och torktumlare byggt in i ett skåp
Idéer för små funkis linjära tvättstugor enbart för tvätt, med öppna hyllor, vita skåp, vita väggar, klinkergolv i porslin och tvättmaskin och torktumlare byggt in i ett skåp
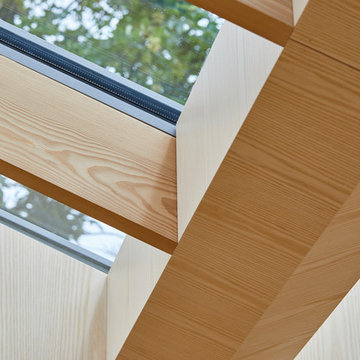
This 3 storey mid-terrace townhouse on the Harringay Ladder was in desperate need for some modernisation and general recuperation, having not been altered for several decades.
We were appointed to reconfigure and completely overhaul the outrigger over two floors which included new kitchen/dining and replacement conservatory to the ground with bathroom, bedroom & en-suite to the floor above.
Like all our projects we considered a variety of layouts and paid close attention to the form of the new extension to replace the uPVC conservatory to the rear garden. Conceived as a garden room, this space needed to be flexible forming an extension to the kitchen, containing utilities, storage and a nursery for plants but a space that could be closed off with when required, which led to discrete glazed pocket sliding doors to retain natural light.
We made the most of the north-facing orientation by adopting a butterfly roof form, typical to the London terrace, and introduced high-level clerestory windows, reaching up like wings to bring in morning and evening sunlight. An entirely bespoke glazed roof, double glazed panels supported by exposed Douglas fir rafters, provides an abundance of light at the end of the spacial sequence, a threshold space between the kitchen and the garden.
The orientation also meant it was essential to enhance the thermal performance of the un-insulated and damp masonry structure so we introduced insulation to the roof, floor and walls, installed passive ventilation which increased the efficiency of the external envelope.
A predominantly timber-based material palette of ash veneered plywood, for the garden room walls and new cabinets throughout, douglas fir doors and windows and structure, and an oak engineered floor all contribute towards creating a warm and characterful space.
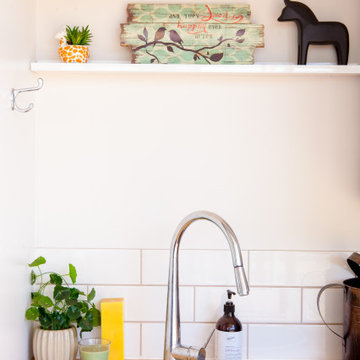
Exempel på en modern linjär tvättstuga enbart för tvätt, med en nedsänkt diskho, öppna hyllor, beige skåp, träbänkskiva, vitt stänkskydd, stänkskydd i tunnelbanekakel, beige väggar, klinkergolv i keramik och tvättmaskin och torktumlare byggt in i ett skåp
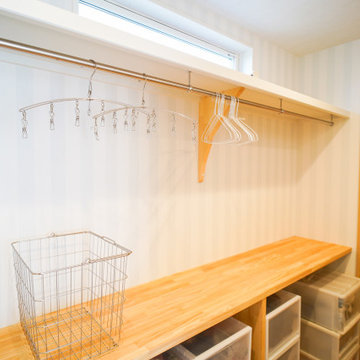
Foto på en mellanstor funkis linjär tvättstuga enbart för tvätt, med öppna hyllor, skåp i ljust trä, träbänkskiva, flerfärgade väggar, mellanmörkt trägolv och tvättmaskin och torktumlare byggt in i ett skåp
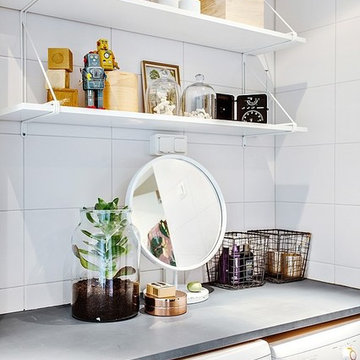
Bild på en minimalistisk linjär liten tvättstuga, med öppna hyllor, bänkskiva i betong, vita väggar och tvättmaskin och torktumlare byggt in i ett skåp
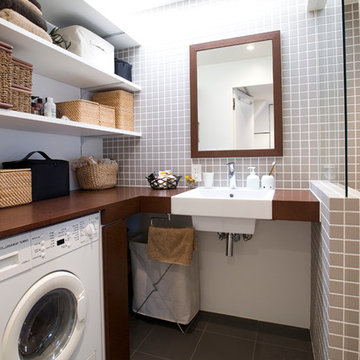
収納雑貨は籠や布など自然素材のもので統一。ブルースタジオ
Modern inredning av ett mellanstort l-format grovkök, med en enkel diskho, öppna hyllor, vita skåp, träbänkskiva, vita väggar, skiffergolv och tvättmaskin och torktumlare byggt in i ett skåp
Modern inredning av ett mellanstort l-format grovkök, med en enkel diskho, öppna hyllor, vita skåp, träbänkskiva, vita väggar, skiffergolv och tvättmaskin och torktumlare byggt in i ett skåp
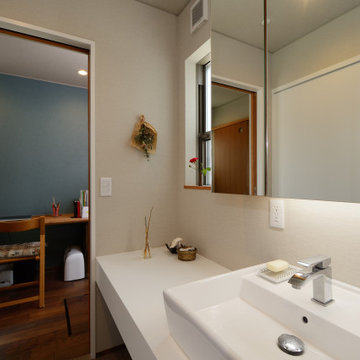
「起間の家」ランドリー兼パウダールームです。奥様の家事スペースに隣接しています。
Idéer för ett mellanstort vit parallellt grovkök, med vita väggar, en nedsänkt diskho, öppna hyllor, bänkskiva i koppar, linoleumgolv och tvättmaskin och torktumlare byggt in i ett skåp
Idéer för ett mellanstort vit parallellt grovkök, med vita väggar, en nedsänkt diskho, öppna hyllor, bänkskiva i koppar, linoleumgolv och tvättmaskin och torktumlare byggt in i ett skåp

dettaglio della zona lavatrice asciugatrice, contatori e comandi remoti degli impianti, a sinistra dettaglio del porta biancheria.
Particolare della lavanderia con letto a scomparsa per la servitù.
Un letto che scompare all'occorrenza che può essere utilizzato anche per gli ospiti
il sistema integrato a ribalta permette di avere il letto completamente nascosto e non visible
foto marco Curatolo
foto marco Curatolo
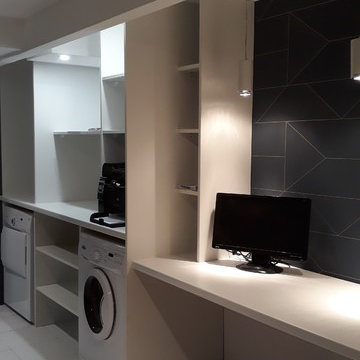
Foto på ett mellanstort skandinaviskt vit linjärt grovkök, med öppna hyllor, vita väggar, klinkergolv i keramik, tvättmaskin och torktumlare byggt in i ett skåp och vitt golv
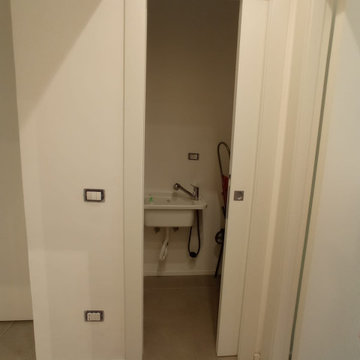
Bild på en mellanstor funkis linjär tvättstuga enbart för tvätt, med en allbänk, öppna hyllor och tvättmaskin och torktumlare byggt in i ett skåp
48 foton på tvättstuga, med öppna hyllor och tvättmaskin och torktumlare byggt in i ett skåp
1