337 foton på tvättstuga, med öppna hyllor och vita väggar
Sortera efter:
Budget
Sortera efter:Populärt i dag
1 - 20 av 337 foton
Artikel 1 av 3

Bild på en stor rustik vita l-formad vitt tvättstuga enbart för tvätt, med en undermonterad diskho, öppna hyllor, blå skåp, vita väggar, en tvättpelare och grått golv

kyle caldwell
Bild på ett lantligt vit linjärt vitt grovkök, med en rustik diskho, öppna hyllor, vita skåp, vita väggar, tegelgolv och en tvättmaskin och torktumlare bredvid varandra
Bild på ett lantligt vit linjärt vitt grovkök, med en rustik diskho, öppna hyllor, vita skåp, vita väggar, tegelgolv och en tvättmaskin och torktumlare bredvid varandra
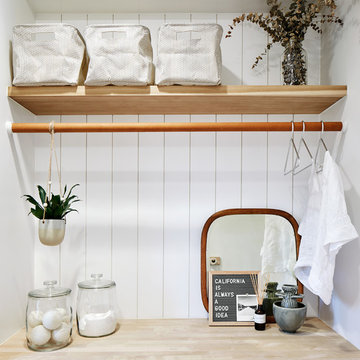
Idéer för maritima tvättstugor, med öppna hyllor, träbänkskiva och vita väggar

Exempel på ett asiatiskt grovkök, med öppna hyllor, vita väggar, ljust trägolv, beiget golv och skåp i mellenmörkt trä

Caitlin Mogridge
Inspiration för en liten eklektisk vita linjär vitt liten tvättstuga, med öppna hyllor, vita väggar, betonggolv, en tvättpelare och vitt golv
Inspiration för en liten eklektisk vita linjär vitt liten tvättstuga, med öppna hyllor, vita väggar, betonggolv, en tvättpelare och vitt golv

Bright laundry room with a rustic touch. Distressed wood countertop with storage above. Industrial looking pipe was install overhead to hang laundry. We used the timber frame of a century old barn to build this rustic modern house. The barn was dismantled, and reassembled on site. Inside, we designed the home to showcase as much of the original timber frame as possible.
Photography by Todd Crawford

Within the master bedroom was a small entry hallway and extra closet. A perfect spot to carve out a small laundry room. Full sized stacked washer and dryer fit perfectly with left over space for adjustable shelves to hold supplies. New louvered doors offer ventilation and work nicely with the home’s plantation shutters throughout. Photography by Erika Bierman
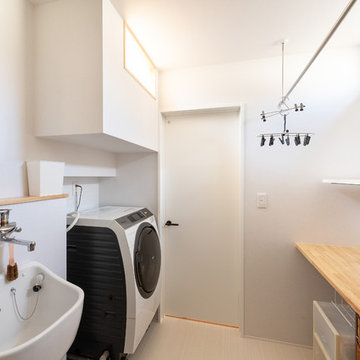
KEIJI一級建築士事務所
Idéer för funkis parallella brunt tvättstugor enbart för tvätt, med öppna hyllor, träbänkskiva, vita väggar och vitt golv
Idéer för funkis parallella brunt tvättstugor enbart för tvätt, med öppna hyllor, träbänkskiva, vita väggar och vitt golv

Q: Which of these floors are made of actual "Hardwood" ?
A: None.
They are actually Luxury Vinyl Tile & Plank Flooring skillfully engineered for homeowners who desire authentic design that can withstand the test of time. We brought together the beauty of realistic textures and inspiring visuals that meet all your lifestyle demands.
Ultimate Dent Protection – commercial-grade protection against dents, scratches, spills, stains, fading and scrapes.
Award-Winning Designs – vibrant, realistic visuals with multi-width planks for a custom look.
100% Waterproof* – perfect for any room including kitchens, bathrooms, mudrooms and basements.
Easy Installation – locking planks with cork underlayment easily installs over most irregular subfloors and no acclimation is needed for most installations. Coordinating trim and molding available.
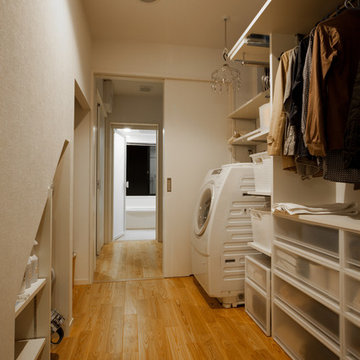
音楽のある家
Idéer för att renovera en funkis tvättstuga med garderob, med öppna hyllor, vita skåp, vita väggar, mellanmörkt trägolv och brunt golv
Idéer för att renovera en funkis tvättstuga med garderob, med öppna hyllor, vita skåp, vita väggar, mellanmörkt trägolv och brunt golv
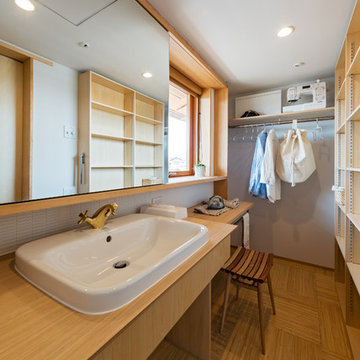
Foto på ett orientaliskt linjärt grovkök, med en nedsänkt diskho, öppna hyllor, skåp i ljust trä, träbänkskiva och vita väggar
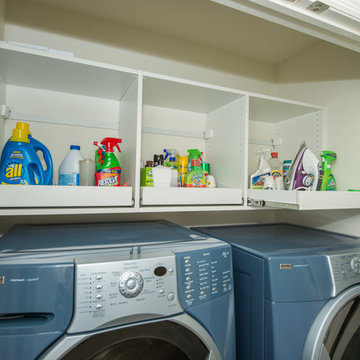
Exempel på en liten lantlig linjär liten tvättstuga, med öppna hyllor, vita skåp, vita väggar och en tvättmaskin och torktumlare bredvid varandra
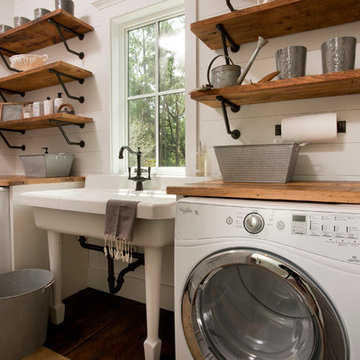
Inspiration för mellanstora klassiska linjära tvättstugor enbart för tvätt, med öppna hyllor, skåp i mellenmörkt trä, träbänkskiva, vita väggar, mörkt trägolv och en tvättmaskin och torktumlare bredvid varandra
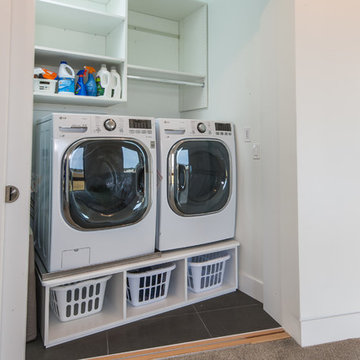
Laundry closet on second floor of custom home by Boardwalk Builders.
Rehoboth Beach, DE
www.boardwalkbuilders.com
photos Sue Fortier
Modern inredning av en mellanstor linjär liten tvättstuga, med öppna hyllor, vita väggar, klinkergolv i porslin och en tvättmaskin och torktumlare bredvid varandra
Modern inredning av en mellanstor linjär liten tvättstuga, med öppna hyllor, vita väggar, klinkergolv i porslin och en tvättmaskin och torktumlare bredvid varandra

Photography by Rosemary Tufankjian (www.rosemarytufankjian.com)
Inspiration för ett litet vintage parallellt grovkök, med öppna hyllor, vita skåp, träbänkskiva, vita väggar, tegelgolv och en tvättmaskin och torktumlare bredvid varandra
Inspiration för ett litet vintage parallellt grovkök, med öppna hyllor, vita skåp, träbänkskiva, vita väggar, tegelgolv och en tvättmaskin och torktumlare bredvid varandra

Idéer för en liten modern vita linjär liten tvättstuga, med öppna hyllor, vita skåp, bänkskiva i koppar, vita väggar, mellanmörkt trägolv, en tvättmaskin och torktumlare bredvid varandra och brunt golv

This second floor laundry area was created out of part of an existing master bathroom. It allowed the client to move their laundry station from the basement to the second floor, greatly improving efficiency.

Idéer för att renovera ett mellanstort vintage brun brunt grovkök, med en undermonterad diskho, vita skåp, vita väggar, ljust trägolv, öppna hyllor, bänkskiva i kalksten, en tvättmaskin och torktumlare bredvid varandra och brunt golv
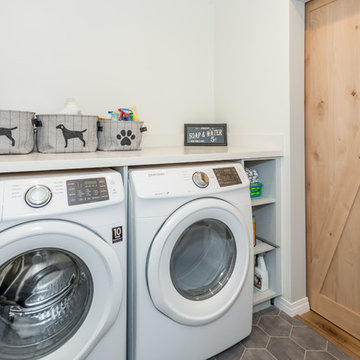
Inside of laundry room with honeycomb flooring tile, and sliding wooden barn door.
Inspiration för mellanstora lantliga linjära grått tvättstugor enbart för tvätt, med öppna hyllor, grå skåp, bänkskiva i kvarts, vita väggar, skiffergolv, en tvättmaskin och torktumlare bredvid varandra och grått golv
Inspiration för mellanstora lantliga linjära grått tvättstugor enbart för tvätt, med öppna hyllor, grå skåp, bänkskiva i kvarts, vita väggar, skiffergolv, en tvättmaskin och torktumlare bredvid varandra och grått golv

A striking industrial kitchen, utility room and bar for a newly built home in Buckinghamshire. This exquisite property, developed by EAB Homes, is a magnificent new home that sets a benchmark for individuality and refinement. The home is a beautiful example of open-plan living and the kitchen is the relaxed heart of the home and forms the hub for the dining area, coffee station, wine area, prep kitchen and garden room.
The kitchen layout centres around a U-shaped kitchen island which creates additional storage space and a large work surface for food preparation or entertaining friends. To add a contemporary industrial feel, the kitchen cabinets are finished in a combination of Grey Oak and Graphite Concrete. Steel accents such as the knurled handles, thicker island worktop with seamless welded sink, plinth and feature glazed units add individuality to the design and tie the kitchen together with the overall interior scheme.
337 foton på tvättstuga, med öppna hyllor och vita väggar
1