963 foton på tvättstuga, med öppna hyllor
Sortera efter:Populärt i dag
21 - 40 av 963 foton

Baskets on the open shelves help to keep things in place and organized. Simple Ikea base cabinets house the sink plumbing and a large tub for recycling.
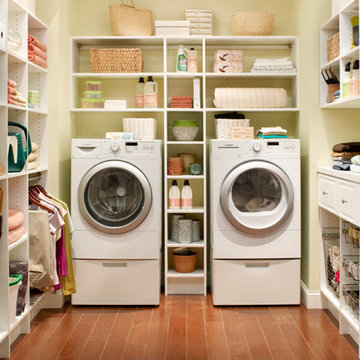
Idéer för att renovera ett mellanstort vintage u-format grovkök, med öppna hyllor, vita skåp, bänkskiva i koppar, mörkt trägolv, en tvättmaskin och torktumlare bredvid varandra och beige väggar
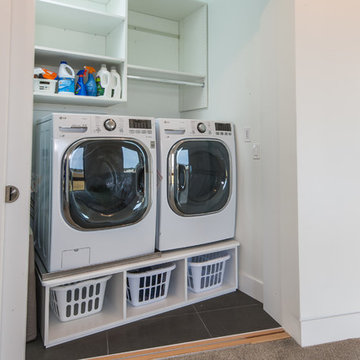
Laundry closet on second floor of custom home by Boardwalk Builders.
Rehoboth Beach, DE
www.boardwalkbuilders.com
photos Sue Fortier
Modern inredning av en mellanstor linjär liten tvättstuga, med öppna hyllor, vita väggar, klinkergolv i porslin och en tvättmaskin och torktumlare bredvid varandra
Modern inredning av en mellanstor linjär liten tvättstuga, med öppna hyllor, vita väggar, klinkergolv i porslin och en tvättmaskin och torktumlare bredvid varandra

Photography by Rosemary Tufankjian (www.rosemarytufankjian.com)
Inspiration för ett litet vintage parallellt grovkök, med öppna hyllor, vita skåp, träbänkskiva, vita väggar, tegelgolv och en tvättmaskin och torktumlare bredvid varandra
Inspiration för ett litet vintage parallellt grovkök, med öppna hyllor, vita skåp, träbänkskiva, vita väggar, tegelgolv och en tvättmaskin och torktumlare bredvid varandra

Mark Lohman
Bild på en maritim tvättstuga, med en tvättmaskin och torktumlare bredvid varandra, öppna hyllor och vita skåp
Bild på en maritim tvättstuga, med en tvättmaskin och torktumlare bredvid varandra, öppna hyllor och vita skåp

Marilyn Peryer Style House 2014
Foto på en liten vintage flerfärgade liten tvättstuga, med öppna hyllor, vita skåp, laminatbänkskiva, bambugolv, en tvättpelare, gult golv och beige väggar
Foto på en liten vintage flerfärgade liten tvättstuga, med öppna hyllor, vita skåp, laminatbänkskiva, bambugolv, en tvättpelare, gult golv och beige väggar

Idéer för en liten modern vita linjär liten tvättstuga, med öppna hyllor, vita skåp, bänkskiva i koppar, vita väggar, mellanmörkt trägolv, en tvättmaskin och torktumlare bredvid varandra och brunt golv

Inspiration för små klassiska linjära flerfärgat tvättstugor enbart för tvätt, med öppna hyllor, vita skåp, laminatbänkskiva, en tvättmaskin och torktumlare bredvid varandra, orange väggar, klinkergolv i keramik och beiget golv

Q: Which of these floors are made of actual "Hardwood" ?
A: None.
They are actually Luxury Vinyl Tile & Plank Flooring skillfully engineered for homeowners who desire authentic design that can withstand the test of time. We brought together the beauty of realistic textures and inspiring visuals that meet all your lifestyle demands.
Ultimate Dent Protection – commercial-grade protection against dents, scratches, spills, stains, fading and scrapes.
Award-Winning Designs – vibrant, realistic visuals with multi-width planks for a custom look.
100% Waterproof* – perfect for any room including kitchens, bathrooms, mudrooms and basements.
Easy Installation – locking planks with cork underlayment easily installs over most irregular subfloors and no acclimation is needed for most installations. Coordinating trim and molding available.
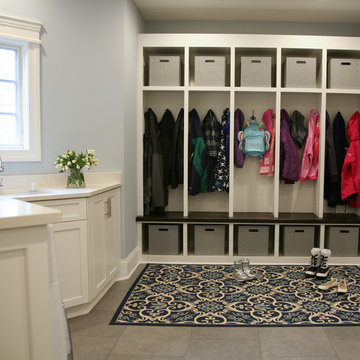
This is what everyone thinks a mudroom should look like~ until the kids all come home with their friends and drop everything in the middle of the room!! Perfectly perfect, and ideally planned, this is the drop zone.

This second floor laundry area was created out of part of an existing master bathroom. It allowed the client to move their laundry station from the basement to the second floor, greatly improving efficiency.

Idéer för att renovera ett mellanstort vintage brun brunt grovkök, med en undermonterad diskho, vita skåp, vita väggar, ljust trägolv, öppna hyllor, bänkskiva i kalksten, en tvättmaskin och torktumlare bredvid varandra och brunt golv

Inredning av en klassisk mellanstor linjär tvättstuga enbart för tvätt, med en allbänk, öppna hyllor, vita skåp, blå väggar, travertin golv, en tvättmaskin och torktumlare bredvid varandra, bänkskiva i koppar och beiget golv
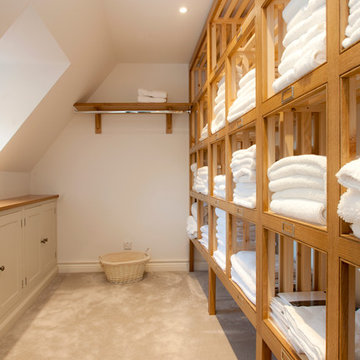
Fraser Marr
Inspiration för lantliga tvättstugor, med öppna hyllor och skåp i mellenmörkt trä
Inspiration för lantliga tvättstugor, med öppna hyllor och skåp i mellenmörkt trä
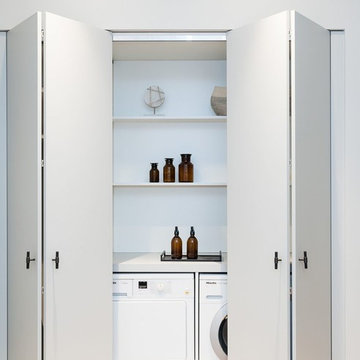
Inredning av en modern vita linjär vitt liten tvättstuga, med öppna hyllor, vita skåp och en tvättmaskin och torktumlare bredvid varandra
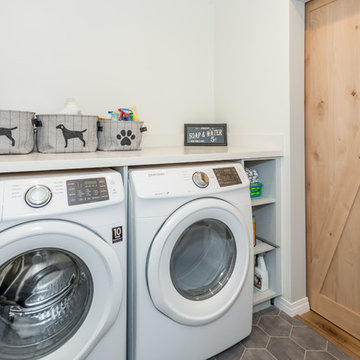
Inside of laundry room with honeycomb flooring tile, and sliding wooden barn door.
Inspiration för mellanstora lantliga linjära grått tvättstugor enbart för tvätt, med öppna hyllor, grå skåp, bänkskiva i kvarts, vita väggar, skiffergolv, en tvättmaskin och torktumlare bredvid varandra och grått golv
Inspiration för mellanstora lantliga linjära grått tvättstugor enbart för tvätt, med öppna hyllor, grå skåp, bänkskiva i kvarts, vita väggar, skiffergolv, en tvättmaskin och torktumlare bredvid varandra och grått golv

A striking industrial kitchen, utility room and bar for a newly built home in Buckinghamshire. This exquisite property, developed by EAB Homes, is a magnificent new home that sets a benchmark for individuality and refinement. The home is a beautiful example of open-plan living and the kitchen is the relaxed heart of the home and forms the hub for the dining area, coffee station, wine area, prep kitchen and garden room.
The kitchen layout centres around a U-shaped kitchen island which creates additional storage space and a large work surface for food preparation or entertaining friends. To add a contemporary industrial feel, the kitchen cabinets are finished in a combination of Grey Oak and Graphite Concrete. Steel accents such as the knurled handles, thicker island worktop with seamless welded sink, plinth and feature glazed units add individuality to the design and tie the kitchen together with the overall interior scheme.
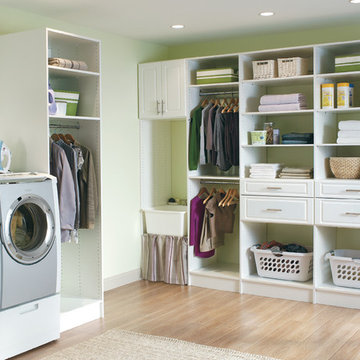
Foto på en mellanstor vintage l-formad tvättstuga, med öppna hyllor, vita skåp, bänkskiva i koppar, gröna väggar, mörkt trägolv och en tvättmaskin och torktumlare bredvid varandra

A high performance and sustainable mountain home. We fit a lot of function into a relatively small space when renovating the Entry/Mudroom and Laundry area.

We continued the bespoke joinery through to the utility room, providing ample storage for all their needs. With a lacquered finish and composite stone worktop and the finishing touch, a tongue in cheek nod to the previous owners by mounting one of their plastered plaques...to complete the look!
963 foton på tvättstuga, med öppna hyllor
2