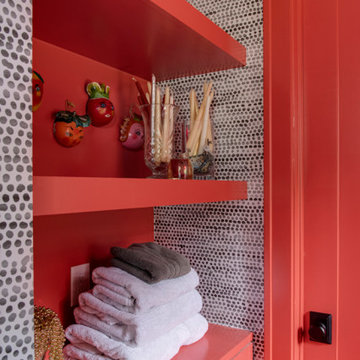185 foton på tvättstuga, med svarta väggar och röda väggar
Sortera efter:
Budget
Sortera efter:Populärt i dag
1 - 20 av 185 foton
Artikel 1 av 3

Idéer för lantliga l-formade grovkök, med en integrerad diskho, svarta väggar och en tvättpelare

Idéer för en mellanstor klassisk vita u-formad tvättstuga enbart för tvätt, med en undermonterad diskho, släta luckor, grå skåp, bänkskiva i kvarts, svart stänkskydd, stänkskydd i keramik, svarta väggar, vinylgolv, en tvättpelare och grått golv
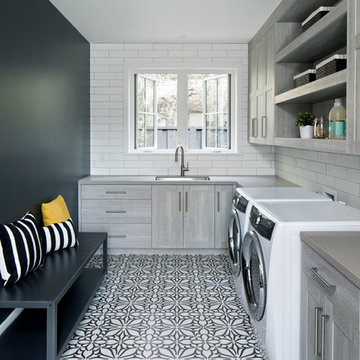
GHG Builders
Andersen 100 Series Windows
Andersen A-Series Doors
Idéer för lantliga tvättstugor, med en tvättmaskin och torktumlare bredvid varandra, en undermonterad diskho och svarta väggar
Idéer för lantliga tvättstugor, med en tvättmaskin och torktumlare bredvid varandra, en undermonterad diskho och svarta väggar

Inredning av ett klassiskt mellanstort parallellt grovkök, med en undermonterad diskho, luckor med infälld panel, grå skåp, marmorbänkskiva, mörkt trägolv, en tvättmaskin och torktumlare bredvid varandra och svarta väggar
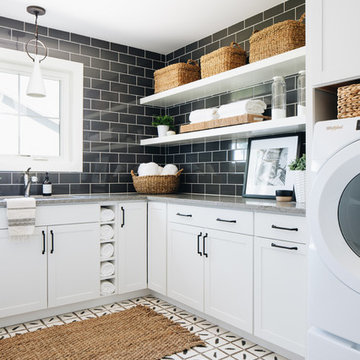
Inspiration för ett lantligt grå l-format grått grovkök, med en undermonterad diskho, skåp i shakerstil, vita skåp, svarta väggar, en tvättmaskin och torktumlare bredvid varandra och vitt golv

Architectural advisement, Interior Design, Custom Furniture Design & Art Curation by Chango & Co.
Architecture by Crisp Architects
Construction by Structure Works Inc.
Photography by Sarah Elliott
See the feature in Domino Magazine

When our clients moved into their already built home they decided to live in it for a while before making any changes. Once they were settled they decided to hire us as their interior designers to renovate and redesign various spaces of their home. As they selected the spaces to be renovated they expressed a strong need for storage and customization. They allowed us to design every detail as well as oversee the entire construction process directing our team of skilled craftsmen. The home is a traditional home so it was important for us to retain some of the traditional elements while incorporating our clients style preferences.
Custom designed by Hartley and Hill Design
All materials and furnishings in this space are available through Hartley and Hill Design. www.hartleyandhilldesign.com
888-639-0639
Neil Landino Photography

The laundry room is adorned in Ash Resin Melamine Snaidero CODE cabinetry. Photographer: Jennifer Hughes, Photographer LLC
Idéer för funkis vitt tvättstugor, med en undermonterad diskho, släta luckor, grå skåp, svarta väggar, en tvättmaskin och torktumlare bredvid varandra och svart golv
Idéer för funkis vitt tvättstugor, med en undermonterad diskho, släta luckor, grå skåp, svarta väggar, en tvättmaskin och torktumlare bredvid varandra och svart golv

An open 2 story foyer also serves as a laundry space for a family of 5. Previously the machines were hidden behind bifold doors along with a utility sink. The new space is completely open to the foyer and the stackable machines are hidden behind flipper pocket doors so they can be tucked away when not in use. An extra deep countertop allow for plenty of space while folding and sorting laundry. A small deep sink offers opportunities for soaking the wash, as well as a makeshift wet bar during social events. Modern slab doors of solid Sapele with a natural stain showcases the inherent honey ribbons with matching vertical panels. Lift up doors and pull out towel racks provide plenty of useful storage in this newly invigorated space.

The kitchen renovation included expanding the existing laundry cabinet by increasing the depth into an adjacent closet. This allowed for large capacity machines and additional space for stowing brooms and laundry items.

Jenny Melick
Inredning av en klassisk liten parallell tvättstuga, med bänkskiva i koppar, en tvättmaskin och torktumlare bredvid varandra, luckor med upphöjd panel, en nedsänkt diskho, vita skåp, röda väggar, mellanmörkt trägolv och brunt golv
Inredning av en klassisk liten parallell tvättstuga, med bänkskiva i koppar, en tvättmaskin och torktumlare bredvid varandra, luckor med upphöjd panel, en nedsänkt diskho, vita skåp, röda väggar, mellanmörkt trägolv och brunt golv

The Johnson-Thompson House, built c. 1750, has the distinct title as being the oldest structure in Winchester. Many alterations were made over the years to keep up with the times, but most recently it had the great fortune to get just the right family who appreciated and capitalized on its legacy. From the newly installed pine floors with cut, hand driven nails to the authentic rustic plaster walls, to the original timber frame, this 300 year old Georgian farmhouse is a masterpiece of old and new. Together with the homeowners and Cummings Architects, Windhill Builders embarked on a journey to salvage all of the best from this home and recreate what had been lost over time. To celebrate its history and the stories within, rooms and details were preserved where possible, woodwork and paint colors painstakingly matched and blended; the hall and parlor refurbished; the three run open string staircase lovingly restored; and details like an authentic front door with period hinges masterfully created. To accommodate its modern day family an addition was constructed to house a brand new, farmhouse style kitchen with an oversized island topped with reclaimed oak and a unique backsplash fashioned out of brick that was sourced from the home itself. Bathrooms were added and upgraded, including a spa-like retreat in the master bath, but include features like a claw foot tub, a niche with exposed brick and a magnificent barn door, as nods to the past. This renovation is one for the history books!
Eric Roth
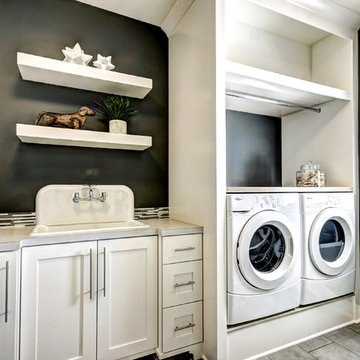
with Celebrity Builders
photos by Katie Bruinsma
Foto på en vintage tvättstuga, med en nedsänkt diskho, skåp i shakerstil, vita skåp, svarta väggar och en tvättmaskin och torktumlare bredvid varandra
Foto på en vintage tvättstuga, med en nedsänkt diskho, skåp i shakerstil, vita skåp, svarta väggar och en tvättmaskin och torktumlare bredvid varandra

Bild på en liten funkis flerfärgade linjär flerfärgat tvättstuga enbart för tvätt, med en undermonterad diskho, släta luckor, vita skåp, marmorbänkskiva, svart stänkskydd, svarta väggar, vinylgolv, en tvättmaskin och torktumlare bredvid varandra och brunt golv

Inspiration för en vintage vita l-formad vitt tvättstuga enbart för tvätt, med en undermonterad diskho, skåp i shakerstil, svarta skåp, grått stänkskydd, stänkskydd i mosaik, svarta väggar, en tvättmaskin och torktumlare bredvid varandra och svart golv
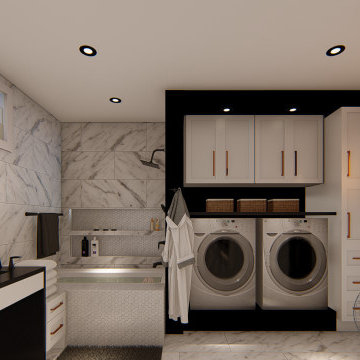
Salle de bain adapté pour personne en fauteuil roulant
Exempel på en mellanstor modern tvättstuga, med skåp i shakerstil, vita skåp, svarta väggar, klinkergolv i keramik och vitt golv
Exempel på en mellanstor modern tvättstuga, med skåp i shakerstil, vita skåp, svarta väggar, klinkergolv i keramik och vitt golv

Industrial meets eclectic in this kitchen, pantry and laundry renovation by Dan Kitchens Australia. Many of the industrial features were made and installed by Craig's Workshop, including the reclaimed timber barbacking, the full-height pressed metal splashback and the rustic bar stools.
Photos: Paul Worsley @ Live By The Sea
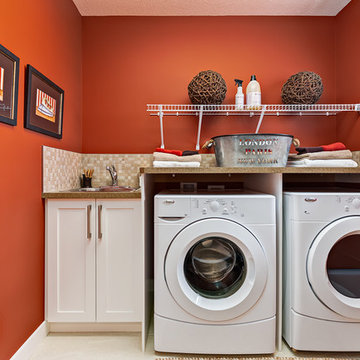
Inspiration för mellanstora klassiska linjära tvättstugor enbart för tvätt, med en nedsänkt diskho, skåp i shakerstil, vita skåp, röda väggar och en tvättmaskin och torktumlare bredvid varandra

Mark Lohman
Lantlig inredning av en mellanstor u-formad tvättstuga enbart för tvätt, med en undermonterad diskho, skåp i shakerstil, vita skåp, röda väggar, klinkergolv i porslin och en tvättmaskin och torktumlare bredvid varandra
Lantlig inredning av en mellanstor u-formad tvättstuga enbart för tvätt, med en undermonterad diskho, skåp i shakerstil, vita skåp, röda väggar, klinkergolv i porslin och en tvättmaskin och torktumlare bredvid varandra
185 foton på tvättstuga, med svarta väggar och röda väggar
1
