102 foton på tvättstuga, med röda väggar
Sortera efter:
Budget
Sortera efter:Populärt i dag
81 - 100 av 102 foton
Artikel 1 av 2
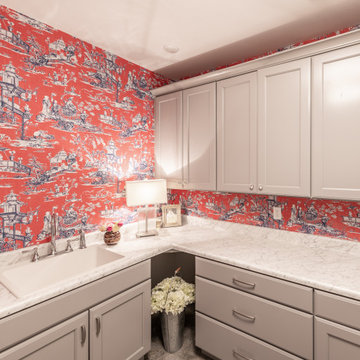
This laundry room designed by Curtis Lumber, Inc is proof that a laundry room can be beautiful and functional. The cabinetry is from the Merillat Classic line. Photos property of Curtis Lumber, Inc.
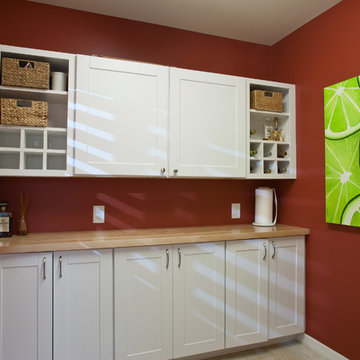
Russell Missonis
Bild på en mellanstor funkis u-formad tvättstuga enbart för tvätt, med luckor med infälld panel, vita skåp, träbänkskiva, röda väggar, klinkergolv i keramik och en tvättpelare
Bild på en mellanstor funkis u-formad tvättstuga enbart för tvätt, med luckor med infälld panel, vita skåp, träbänkskiva, röda väggar, klinkergolv i keramik och en tvättpelare

http://www.pickellbuilders.com. Photography by Linda Oyama Bryan. Cabinetry by Brookhaven I, Andover recessed square door style in distressed pine with a ''Nut Brown'' finish. Caesar Stone's "Jerusalem Sand" honed granite with an eased edge at perimeter.
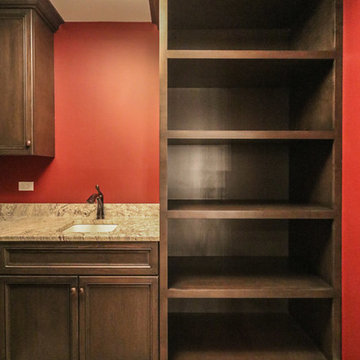
DJK Custom Homes
Idéer för mellanstora vintage tvättstugor enbart för tvätt, med en undermonterad diskho, granitbänkskiva, röda väggar, klinkergolv i keramik, en tvättmaskin och torktumlare bredvid varandra och skåp i mörkt trä
Idéer för mellanstora vintage tvättstugor enbart för tvätt, med en undermonterad diskho, granitbänkskiva, röda väggar, klinkergolv i keramik, en tvättmaskin och torktumlare bredvid varandra och skåp i mörkt trä
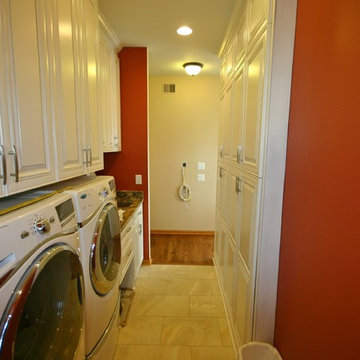
After
Idéer för små funkis linjära grovkök, med en undermonterad diskho, luckor med upphöjd panel, vita skåp, granitbänkskiva, beige stänkskydd, stänkskydd i stenkakel, klinkergolv i porslin, röda väggar och en tvättmaskin och torktumlare bredvid varandra
Idéer för små funkis linjära grovkök, med en undermonterad diskho, luckor med upphöjd panel, vita skåp, granitbänkskiva, beige stänkskydd, stänkskydd i stenkakel, klinkergolv i porslin, röda väggar och en tvättmaskin och torktumlare bredvid varandra
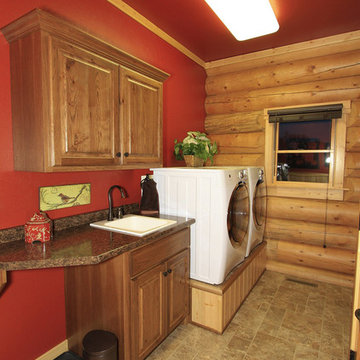
Photos by Hadi Khademi, hadi@blueskyvirtualtours.com
Exempel på en klassisk linjär tvättstuga enbart för tvätt, med en undermonterad diskho, luckor med upphöjd panel, skåp i mörkt trä, röda väggar och en tvättmaskin och torktumlare bredvid varandra
Exempel på en klassisk linjär tvättstuga enbart för tvätt, med en undermonterad diskho, luckor med upphöjd panel, skåp i mörkt trä, röda väggar och en tvättmaskin och torktumlare bredvid varandra
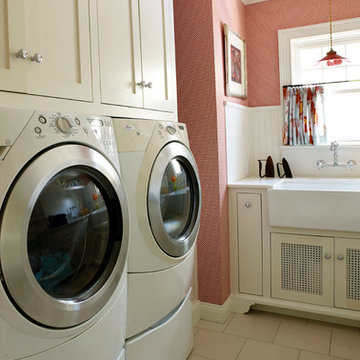
Kathryn Russell
Idéer för mellanstora vintage tvättstugor enbart för tvätt, med en rustik diskho, skåp i shakerstil, vita skåp, bänkskiva i kvarts, röda väggar, klinkergolv i porslin, en tvättmaskin och torktumlare bredvid varandra och beiget golv
Idéer för mellanstora vintage tvättstugor enbart för tvätt, med en rustik diskho, skåp i shakerstil, vita skåp, bänkskiva i kvarts, röda väggar, klinkergolv i porslin, en tvättmaskin och torktumlare bredvid varandra och beiget golv

An open 2 story foyer also serves as a laundry space for a family of 5. Previously the machines were hidden behind bifold doors along with a utility sink. The new space is completely open to the foyer and the stackable machines are hidden behind flipper pocket doors so they can be tucked away when not in use. An extra deep countertop allow for plenty of space while folding and sorting laundry. A small deep sink offers opportunities for soaking the wash, as well as a makeshift wet bar during social events. Modern slab doors of solid Sapele with a natural stain showcases the inherent honey ribbons with matching vertical panels. Lift up doors and pull out towel racks provide plenty of useful storage in this newly invigorated space.
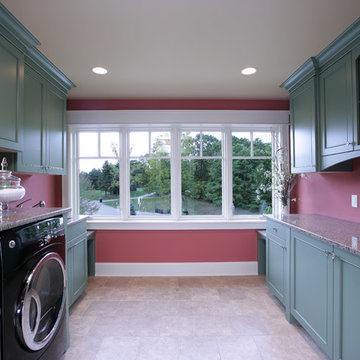
Inspired by historic homes in America’s grand old neighborhoods, the Wainsborough combines the rich character and architectural craftsmanship of the past with contemporary conveniences. Perfect for today’s busy lifestyles, the home is the perfect blend of past and present. Touches of the ever-popular Shingle Style – from the cedar lap siding to the pitched roof – imbue the home with all-American charm without sacrificing modern convenience.
Exterior highlights include stone detailing, multiple entries, transom windows and arched doorways. Inside, the home features a livable open floor plan as well as 10-foot ceilings. The kitchen, dining room and family room flow together, with a large fireplace and an inviting nearby deck. A children’s wing over the garage, a luxurious master suite and adaptable design elements give the floor plan the flexibility to adapt as a family’s needs change. “Right-size” rooms live large, but feel cozy. While the floor plan reflects a casual, family-friendly lifestyle, craftsmanship throughout includes interesting nooks and window seats, all hallmarks of the past.
The main level includes a kitchen with a timeless character and architectural flair. Designed to function as a modern gathering room reflecting the trend toward the kitchen serving as the heart of the home, it features raised panel, hand-finished cabinetry and hidden, state-of-the-art appliances. Form is as important as function, with a central square-shaped island serving as a both entertaining and workspace. Custom-designed features include a pull-out bookshelf for cookbooks as well as a pull-out table for extra seating. Other first-floor highlights include a dining area with a bay window, a welcoming hearth room with fireplace, a convenient office and a handy family mud room near the side entrance. A music room off the great room adds an elegant touch to this otherwise comfortable, casual home.
Upstairs, a large master suite and master bath ensures privacy. Three additional children’s bedrooms are located in a separate wing over the garage. The lower level features a large family room and adjacent home theater, a guest room and bath and a convenient wine and wet bar.
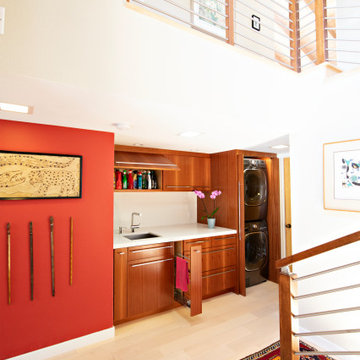
An open 2 story foyer also serves as a laundry space for a family of 5. Previously the machines were hidden behind bifold doors along with a utility sink. The new space is completely open to the foyer and the stackable machines are hidden behind flipper pocket doors so they can be tucked away when not in use. An extra deep countertop allow for plenty of space while folding and sorting laundry. A small deep sink offers opportunities for soaking the wash, as well as a makeshift wet bar during social events. Modern slab doors of solid Sapele with a natural stain showcases the inherent honey ribbons with matching vertical panels. Lift up doors and pull out towel racks provide plenty of useful storage in this newly invigorated space.
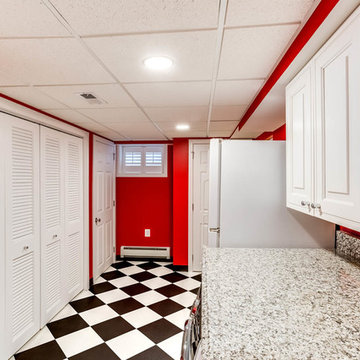
J. Larry Golfer Photography
Idéer för att renovera en liten vintage parallell tvättstuga enbart för tvätt, med luckor med upphöjd panel, vita skåp, granitbänkskiva, röda väggar, klinkergolv i keramik, en tvättmaskin och torktumlare bredvid varandra och vitt golv
Idéer för att renovera en liten vintage parallell tvättstuga enbart för tvätt, med luckor med upphöjd panel, vita skåp, granitbänkskiva, röda väggar, klinkergolv i keramik, en tvättmaskin och torktumlare bredvid varandra och vitt golv
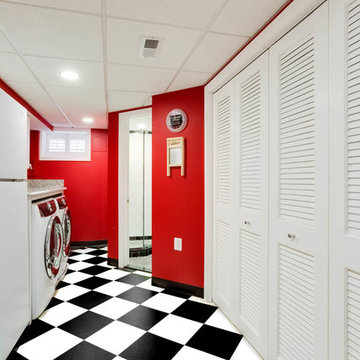
J. Larry Golfer Photography
Foto på en liten vintage parallell tvättstuga enbart för tvätt, med luckor med upphöjd panel, vita skåp, granitbänkskiva, röda väggar, klinkergolv i keramik, en tvättmaskin och torktumlare bredvid varandra och vitt golv
Foto på en liten vintage parallell tvättstuga enbart för tvätt, med luckor med upphöjd panel, vita skåp, granitbänkskiva, röda väggar, klinkergolv i keramik, en tvättmaskin och torktumlare bredvid varandra och vitt golv
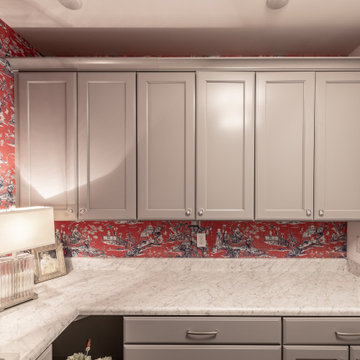
TThis laundry room designed by Curtis Lumber, Inc is proof that a laundry room can be beautiful and functional. The cabinetry is from the Merillat Classic line. Photos property of Curtis Lumber, Inc.
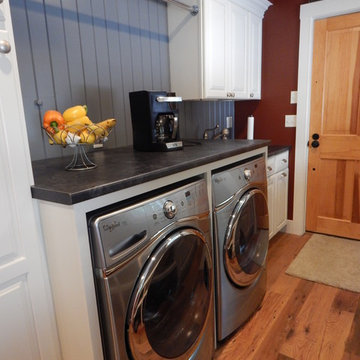
Foto på ett vintage parallellt grovkök, med luckor med upphöjd panel, vita skåp, laminatbänkskiva, röda väggar, mellanmörkt trägolv och en tvättmaskin och torktumlare bredvid varandra
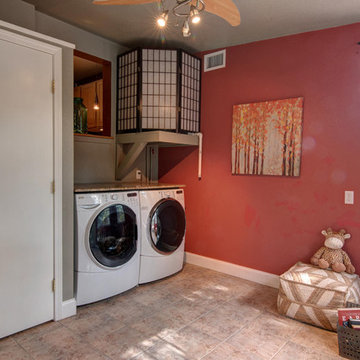
David Sibbitt
Inredning av ett klassiskt mycket stort parallellt grovkök, med röda väggar och klinkergolv i porslin
Inredning av ett klassiskt mycket stort parallellt grovkök, med röda väggar och klinkergolv i porslin
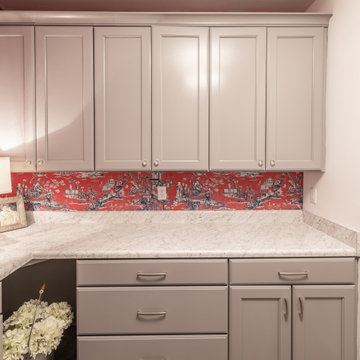
This laundry room designed by Curtis Lumber, Inc is proof that a laundry room can be beautiful and functional. The cabinetry is from the Merillat Classic line. Photos property of Curtis Lumber, Inc.
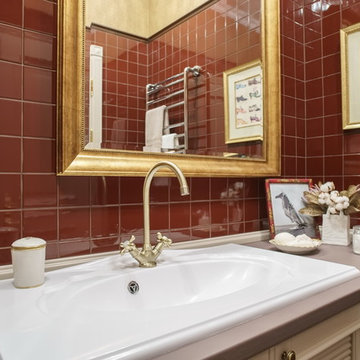
Foto på en mellanstor vintage beige linjär tvättstuga enbart för tvätt, med en enkel diskho, luckor med upphöjd panel, beige skåp, granitbänkskiva, röda väggar, klinkergolv i keramik, en tvättpelare och rött golv
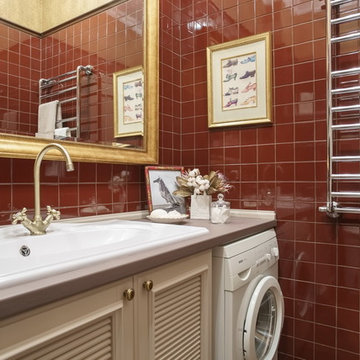
Idéer för mellanstora vintage linjära beige tvättstugor enbart för tvätt, med en enkel diskho, luckor med upphöjd panel, beige skåp, granitbänkskiva, röda väggar, klinkergolv i keramik, en tvättpelare och rött golv
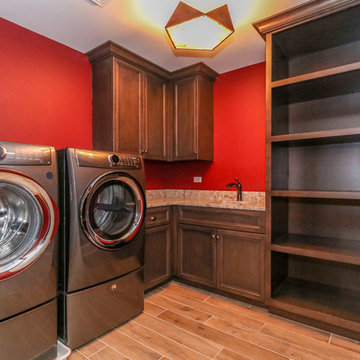
DJK Custom Homes
Klassisk inredning av en mellanstor tvättstuga enbart för tvätt, med en undermonterad diskho, bruna skåp, granitbänkskiva, röda väggar, klinkergolv i keramik och en tvättmaskin och torktumlare bredvid varandra
Klassisk inredning av en mellanstor tvättstuga enbart för tvätt, med en undermonterad diskho, bruna skåp, granitbänkskiva, röda väggar, klinkergolv i keramik och en tvättmaskin och torktumlare bredvid varandra
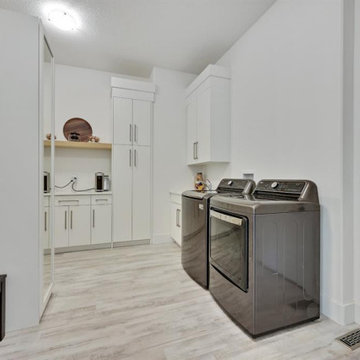
Idéer för stora vintage vitt grovkök, med en undermonterad diskho, släta luckor, vita skåp, bänkskiva i kvarts, röda väggar, ljust trägolv och en tvättmaskin och torktumlare bredvid varandra
102 foton på tvättstuga, med röda väggar
5