227 foton på tvättstuga, med rosa väggar och röda väggar
Sortera efter:
Budget
Sortera efter:Populärt i dag
1 - 20 av 227 foton
Artikel 1 av 3

Architectural advisement, Interior Design, Custom Furniture Design & Art Curation by Chango & Co.
Architecture by Crisp Architects
Construction by Structure Works Inc.
Photography by Sarah Elliott
See the feature in Domino Magazine

Jenny Melick
Inredning av en klassisk liten parallell tvättstuga, med bänkskiva i koppar, en tvättmaskin och torktumlare bredvid varandra, luckor med upphöjd panel, en nedsänkt diskho, vita skåp, röda väggar, mellanmörkt trägolv och brunt golv
Inredning av en klassisk liten parallell tvättstuga, med bänkskiva i koppar, en tvättmaskin och torktumlare bredvid varandra, luckor med upphöjd panel, en nedsänkt diskho, vita skåp, röda väggar, mellanmörkt trägolv och brunt golv

Photo by Seth Hannula
Inspiration för stora klassiska linjära vitt tvättstugor enbart för tvätt, med en nedsänkt diskho, släta luckor, vita skåp, laminatbänkskiva, rosa väggar, en tvättmaskin och torktumlare bredvid varandra, flerfärgat golv och betonggolv
Inspiration för stora klassiska linjära vitt tvättstugor enbart för tvätt, med en nedsänkt diskho, släta luckor, vita skåp, laminatbänkskiva, rosa väggar, en tvättmaskin och torktumlare bredvid varandra, flerfärgat golv och betonggolv
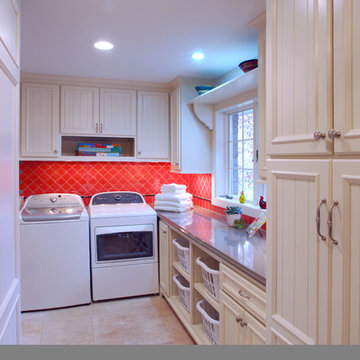
Idéer för eklektiska l-formade tvättstugor enbart för tvätt, med vita skåp, röda väggar, travertin golv, en tvättmaskin och torktumlare bredvid varandra och luckor med infälld panel

Brighten up your laundry room with a happy color and white cabinets. This never ending counter gives an abundance of work space. The dark octagon floor adds texture and style. Such a functional work space makes laundry a breeze! if you'd like more inspiration, click the link or contact us!

Mark Lohman
Lantlig inredning av en mellanstor u-formad tvättstuga enbart för tvätt, med en undermonterad diskho, skåp i shakerstil, vita skåp, röda väggar, klinkergolv i porslin och en tvättmaskin och torktumlare bredvid varandra
Lantlig inredning av en mellanstor u-formad tvättstuga enbart för tvätt, med en undermonterad diskho, skåp i shakerstil, vita skåp, röda väggar, klinkergolv i porslin och en tvättmaskin och torktumlare bredvid varandra
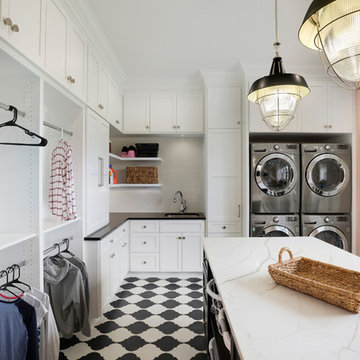
Klassisk inredning av ett vit u-format vitt grovkök, med en undermonterad diskho, skåp i shakerstil, vita skåp, rosa väggar och en tvättpelare
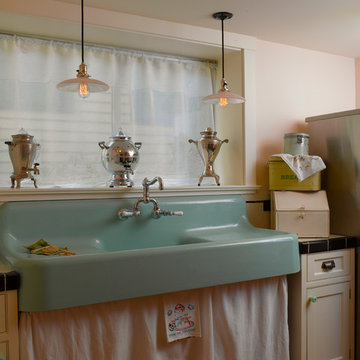
Architect: Carol Sundstrom, AIA
Contractor: Phoenix Construction
Photography: © Kathryn Barnard
Foto på en mellanstor vintage parallell tvättstuga enbart för tvätt, med en rustik diskho, luckor med infälld panel, vita skåp, kaklad bänkskiva, rosa väggar, ljust trägolv och en tvättpelare
Foto på en mellanstor vintage parallell tvättstuga enbart för tvätt, med en rustik diskho, luckor med infälld panel, vita skåp, kaklad bänkskiva, rosa väggar, ljust trägolv och en tvättpelare

This 1960s home was in original condition and badly in need of some functional and cosmetic updates. We opened up the great room into an open concept space, converted the half bathroom downstairs into a full bath, and updated finishes all throughout with finishes that felt period-appropriate and reflective of the owner's Asian heritage.

Lantlig inredning av en vita l-formad vitt tvättstuga, med skåp i shakerstil, blå skåp, bänkskiva i kvarts, linoleumgolv, en tvättmaskin och torktumlare bredvid varandra, grått golv och rosa väggar

Exempel på en klassisk vita vitt tvättstuga enbart för tvätt, med en undermonterad diskho, luckor med infälld panel, vita skåp, en tvättmaskin och torktumlare bredvid varandra, flerfärgat golv och röda väggar
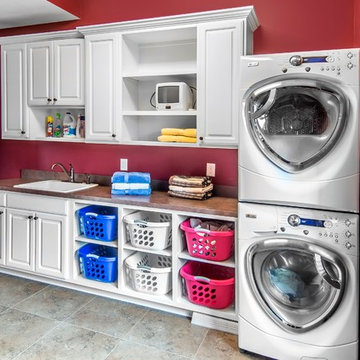
Alan Jackson - Jackson Studios
Foto på en mellanstor vintage linjär tvättstuga enbart för tvätt, med luckor med upphöjd panel, vita skåp, laminatbänkskiva, röda väggar, klinkergolv i porslin, en tvättpelare och en nedsänkt diskho
Foto på en mellanstor vintage linjär tvättstuga enbart för tvätt, med luckor med upphöjd panel, vita skåp, laminatbänkskiva, röda väggar, klinkergolv i porslin, en tvättpelare och en nedsänkt diskho

BRANDON STENGEL
Foto på ett stort vintage u-format grovkök, med en undermonterad diskho, luckor med profilerade fronter, vita skåp, bänkskiva i koppar, rosa väggar, klinkergolv i keramik och en tvättmaskin och torktumlare bredvid varandra
Foto på ett stort vintage u-format grovkök, med en undermonterad diskho, luckor med profilerade fronter, vita skåp, bänkskiva i koppar, rosa väggar, klinkergolv i keramik och en tvättmaskin och torktumlare bredvid varandra
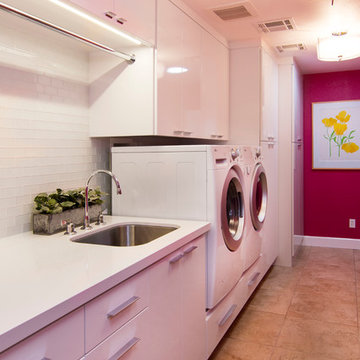
Full laundry room remodel included removing a wall, moving heater into the attic, rerouting duct work, and a tankless water heater. Self-closing drawers provide easy access storage. Stainless steel rod for hanging clothes above the extra deep folding counter. Quartz countertops, white glass subway tile backsplash, and modern drawer pulls complete the look.
- Brian Covington Photographer
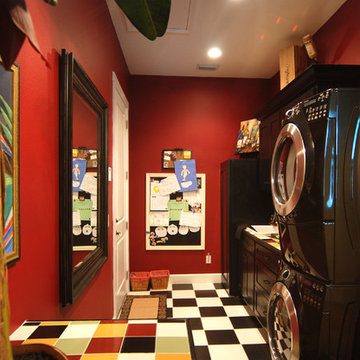
Inspiration för mellanstora eklektiska linjära tvättstugor enbart för tvätt, med luckor med infälld panel, svarta skåp, röda väggar, linoleumgolv och en tvättpelare

The Johnson-Thompson House, built c. 1750, has the distinct title as being the oldest structure in Winchester. Many alterations were made over the years to keep up with the times, but most recently it had the great fortune to get just the right family who appreciated and capitalized on its legacy. From the newly installed pine floors with cut, hand driven nails to the authentic rustic plaster walls, to the original timber frame, this 300 year old Georgian farmhouse is a masterpiece of old and new. Together with the homeowners and Cummings Architects, Windhill Builders embarked on a journey to salvage all of the best from this home and recreate what had been lost over time. To celebrate its history and the stories within, rooms and details were preserved where possible, woodwork and paint colors painstakingly matched and blended; the hall and parlor refurbished; the three run open string staircase lovingly restored; and details like an authentic front door with period hinges masterfully created. To accommodate its modern day family an addition was constructed to house a brand new, farmhouse style kitchen with an oversized island topped with reclaimed oak and a unique backsplash fashioned out of brick that was sourced from the home itself. Bathrooms were added and upgraded, including a spa-like retreat in the master bath, but include features like a claw foot tub, a niche with exposed brick and a magnificent barn door, as nods to the past. This renovation is one for the history books!
Eric Roth
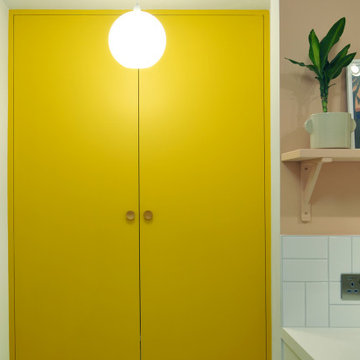
A pantry is such a treat to have in the house and can be overlooked in its importance of a smooth running house hold. There is no reason why it shouldn't be practical and look great too. This family doesn’t shy away from a pop of colour which has helped me create this wonderfully functional and fun space to what was previously a windowless and uninspiring dining room.
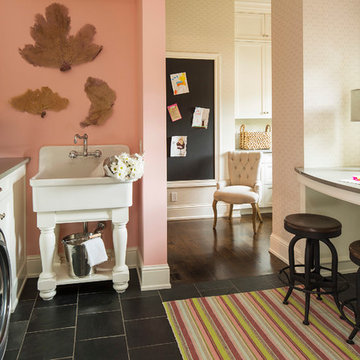
Martha O'Hara Interiors, Interior Design | L. Cramer Builders + Remodelers, Builder | Troy Thies, Photography | Shannon Gale, Photo Styling
Please Note: All “related,” “similar,” and “sponsored” products tagged or listed by Houzz are not actual products pictured. They have not been approved by Martha O’Hara Interiors nor any of the professionals credited. For information about our work, please contact design@oharainteriors.com.

http://www.pickellbuilders.com. Photography by Linda Oyama Bryan. Cabinetry by Brookhaven I, Andover recessed square door style in distressed pine with a ''Nut Brown'' finish. Caesar Stone's "Jerusalem Sand" honed granite with an eased edge at perimeter.

An open 2 story foyer also serves as a laundry space for a family of 5. Previously the machines were hidden behind bifold doors along with a utility sink. The new space is completely open to the foyer and the stackable machines are hidden behind flipper pocket doors so they can be tucked away when not in use. An extra deep countertop allow for plenty of space while folding and sorting laundry. A small deep sink offers opportunities for soaking the wash, as well as a makeshift wet bar during social events. Modern slab doors of solid Sapele with a natural stain showcases the inherent honey ribbons with matching vertical panels. Lift up doors and pull out towel racks provide plenty of useful storage in this newly invigorated space.
227 foton på tvättstuga, med rosa väggar och röda väggar
1