101 foton på tvättstuga, med rosa väggar
Sortera efter:
Budget
Sortera efter:Populärt i dag
1 - 20 av 101 foton
Artikel 1 av 3

Photo by Seth Hannula
Inspiration för stora klassiska linjära vitt tvättstugor enbart för tvätt, med en nedsänkt diskho, släta luckor, vita skåp, laminatbänkskiva, rosa väggar, en tvättmaskin och torktumlare bredvid varandra, flerfärgat golv och betonggolv
Inspiration för stora klassiska linjära vitt tvättstugor enbart för tvätt, med en nedsänkt diskho, släta luckor, vita skåp, laminatbänkskiva, rosa väggar, en tvättmaskin och torktumlare bredvid varandra, flerfärgat golv och betonggolv

Brighten up your laundry room with a happy color and white cabinets. This never ending counter gives an abundance of work space. The dark octagon floor adds texture and style. Such a functional work space makes laundry a breeze! if you'd like more inspiration, click the link or contact us!
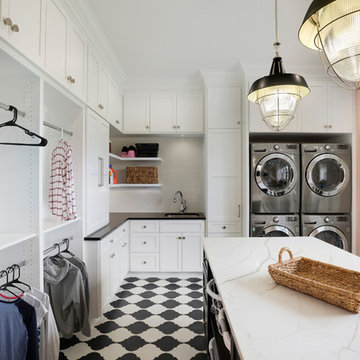
Klassisk inredning av ett vit u-format vitt grovkök, med en undermonterad diskho, skåp i shakerstil, vita skåp, rosa väggar och en tvättpelare
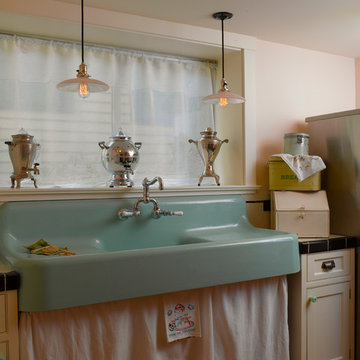
Architect: Carol Sundstrom, AIA
Contractor: Phoenix Construction
Photography: © Kathryn Barnard
Foto på en mellanstor vintage parallell tvättstuga enbart för tvätt, med en rustik diskho, luckor med infälld panel, vita skåp, kaklad bänkskiva, rosa väggar, ljust trägolv och en tvättpelare
Foto på en mellanstor vintage parallell tvättstuga enbart för tvätt, med en rustik diskho, luckor med infälld panel, vita skåp, kaklad bänkskiva, rosa väggar, ljust trägolv och en tvättpelare

This 1960s home was in original condition and badly in need of some functional and cosmetic updates. We opened up the great room into an open concept space, converted the half bathroom downstairs into a full bath, and updated finishes all throughout with finishes that felt period-appropriate and reflective of the owner's Asian heritage.

Lantlig inredning av en vita l-formad vitt tvättstuga, med skåp i shakerstil, blå skåp, bänkskiva i kvarts, linoleumgolv, en tvättmaskin och torktumlare bredvid varandra, grått golv och rosa väggar

BRANDON STENGEL
Foto på ett stort vintage u-format grovkök, med en undermonterad diskho, luckor med profilerade fronter, vita skåp, bänkskiva i koppar, rosa väggar, klinkergolv i keramik och en tvättmaskin och torktumlare bredvid varandra
Foto på ett stort vintage u-format grovkök, med en undermonterad diskho, luckor med profilerade fronter, vita skåp, bänkskiva i koppar, rosa väggar, klinkergolv i keramik och en tvättmaskin och torktumlare bredvid varandra
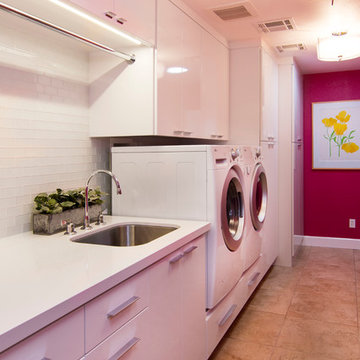
Full laundry room remodel included removing a wall, moving heater into the attic, rerouting duct work, and a tankless water heater. Self-closing drawers provide easy access storage. Stainless steel rod for hanging clothes above the extra deep folding counter. Quartz countertops, white glass subway tile backsplash, and modern drawer pulls complete the look.
- Brian Covington Photographer
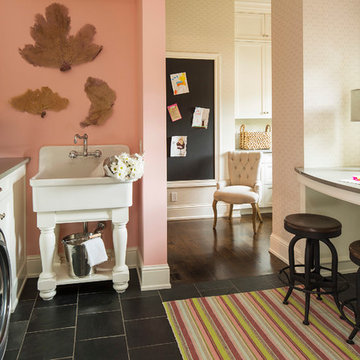
Martha O'Hara Interiors, Interior Design | L. Cramer Builders + Remodelers, Builder | Troy Thies, Photography | Shannon Gale, Photo Styling
Please Note: All “related,” “similar,” and “sponsored” products tagged or listed by Houzz are not actual products pictured. They have not been approved by Martha O’Hara Interiors nor any of the professionals credited. For information about our work, please contact design@oharainteriors.com.

We maximized the available space with double-height wall units extending up to the ceiling. The room's functionality was further enhanced by incorporating a Dryaway laundry drying system, comprised of pull-out racks, underfloor heating, and a conveniently located dehumidifier - plumbed in under the sink with a custom-cut vent in the side panel.
These well-thought-out details allowed for efficient laundry procedures in a compact yet highly functional space.

We were hired to turn this standard townhome into an eclectic farmhouse dream. Our clients are worldly traveled, and they wanted the home to be the backdrop for the unique pieces they have collected over the years. We changed every room of this house in some way and the end result is a showcase for eclectic farmhouse style.

A big pantry was designed next to the kitchen. Generous, includes for a wine fridge and a big sink, making the kitchen even more functional.
Redded glass doors bring natural light into the space while allowing for privacy

Murphys Road is a renovation in a 1906 Villa designed to compliment the old features with new and modern twist. Innovative colours and design concepts are used to enhance spaces and compliant family living. This award winning space has been featured in magazines and websites all around the world. It has been heralded for it's use of colour and design in inventive and inspiring ways.
Designed by New Zealand Designer, Alex Fulton of Alex Fulton Design
Photographed by Duncan Innes for Homestyle Magazine

Even small spaces can have big doses of pattern and color. This laundry room is adorned with a pink and gold striped Osborne and Little wallpaper. The bright pink and white patterned flooring coordinates with the wallpaper colors without fighting the pattern. The bright white cabinets and wood countertops lets the patterns and color shine.
Photography: Vivian Johnson

Inspiration för en liten vintage linjär tvättstuga enbart för tvätt, med en allbänk, släta luckor, vita skåp, rosa väggar, klinkergolv i porslin, en tvättpelare och blått golv

Bild på en mellanstor funkis vita u-formad vitt tvättstuga enbart för tvätt, med en allbänk, luckor med upphöjd panel, grå skåp, bänkskiva i kvarts, rosa väggar, kalkstensgolv, en tvättmaskin och torktumlare bredvid varandra och beiget golv
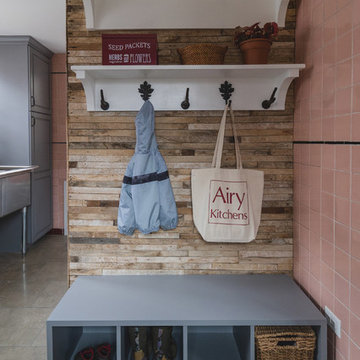
Inredning av en modern mellanstor vita u-formad vitt tvättstuga enbart för tvätt, med en allbänk, luckor med upphöjd panel, grå skåp, bänkskiva i kvarts, rosa väggar, kalkstensgolv, en tvättmaskin och torktumlare bredvid varandra och beiget golv

Laundry
Foto på en liten funkis vita linjär tvättstuga enbart för tvätt, med en nedsänkt diskho, släta luckor, kaklad bänkskiva, vitt stänkskydd, stänkskydd i keramik, rosa väggar, betonggolv och rosa golv
Foto på en liten funkis vita linjär tvättstuga enbart för tvätt, med en nedsänkt diskho, släta luckor, kaklad bänkskiva, vitt stänkskydd, stänkskydd i keramik, rosa väggar, betonggolv och rosa golv
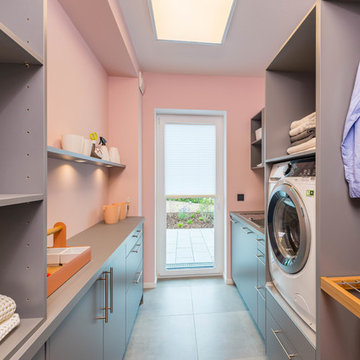
Idéer för att renovera ett mellanstort funkis grå parallellt grått grovkök, med en nedsänkt diskho, släta luckor, grå skåp, rosa väggar och grått golv

Exempel på ett mycket stort 50 tals flerfärgad u-format flerfärgat grovkök, med en nedsänkt diskho, släta luckor, grå skåp, laminatbänkskiva, rosa väggar, betonggolv, en tvättmaskin och torktumlare bredvid varandra och flerfärgat golv
101 foton på tvättstuga, med rosa väggar
1