65 foton på tvättstuga, med skåp i ljust trä och tvättmaskin och torktumlare byggt in i ett skåp
Sortera efter:
Budget
Sortera efter:Populärt i dag
1 - 20 av 65 foton
Artikel 1 av 3

Idéer för funkis parallella grovkök, med släta luckor, skåp i ljust trä, träbänkskiva, betonggolv, tvättmaskin och torktumlare byggt in i ett skåp och grått golv

Vista sul lavabo del secondo bagno. Gli arredi su misura consentono di sfruttare al meglio lo spazio. In una nicchia chiusa da uno sportello sono stati posizionati scaldabagno elettrico e lavatrice.

The common "U-Shaped" layout was retained in this shaker style kitchen. Using this functional space the focus turned to storage solutions. A great range of drawers were included in the plan, to place crockery, pots and pans, whilst clever corner storage ideas were implemented.
Concealed behind cavity sliding doors, the well set out walk in pantry lies, an ideal space for food preparation, storing appliances along with the families weekly grocery shopping.
Relaxation is key in this stunning bathroom setting, with calming muted tones along with the superb fit out provide the perfect scene to escape. When space is limited a wet room provides more room to move, where the shower is not enclosed opening up the space to fit this luxurious freestanding bathtub.
The well thought out laundry creating simplicity, clean lines, ample bench space and great storage. The beautiful timber look joinery has created a stunning contrast.t.

Bild på ett stort funkis u-format grovkök, med en integrerad diskho, släta luckor, skåp i ljust trä, bänkskiva i koppar, vita väggar, klinkergolv i keramik och tvättmaskin och torktumlare byggt in i ett skåp

For this laundry room, we built white oak custom shelving and a folding table by encapsulating the machines.
Inspiration för linjära tvättstugor enbart för tvätt, med öppna hyllor, skåp i ljust trä, träbänkskiva och tvättmaskin och torktumlare byggt in i ett skåp
Inspiration för linjära tvättstugor enbart för tvätt, med öppna hyllor, skåp i ljust trä, träbänkskiva och tvättmaskin och torktumlare byggt in i ett skåp

Internal spaces on the contrary display a sense of warmth and softness, with the use of materials such as locally sourced Cypress Pine and Hoop Pine plywood panels throughout.
Photography by Alicia Taylor

This 3 storey mid-terrace townhouse on the Harringay Ladder was in desperate need for some modernisation and general recuperation, having not been altered for several decades.
We were appointed to reconfigure and completely overhaul the outrigger over two floors which included new kitchen/dining and replacement conservatory to the ground with bathroom, bedroom & en-suite to the floor above.
Like all our projects we considered a variety of layouts and paid close attention to the form of the new extension to replace the uPVC conservatory to the rear garden. Conceived as a garden room, this space needed to be flexible forming an extension to the kitchen, containing utilities, storage and a nursery for plants but a space that could be closed off with when required, which led to discrete glazed pocket sliding doors to retain natural light.
We made the most of the north-facing orientation by adopting a butterfly roof form, typical to the London terrace, and introduced high-level clerestory windows, reaching up like wings to bring in morning and evening sunlight. An entirely bespoke glazed roof, double glazed panels supported by exposed Douglas fir rafters, provides an abundance of light at the end of the spacial sequence, a threshold space between the kitchen and the garden.
The orientation also meant it was essential to enhance the thermal performance of the un-insulated and damp masonry structure so we introduced insulation to the roof, floor and walls, installed passive ventilation which increased the efficiency of the external envelope.
A predominantly timber-based material palette of ash veneered plywood, for the garden room walls and new cabinets throughout, douglas fir doors and windows and structure, and an oak engineered floor all contribute towards creating a warm and characterful space.
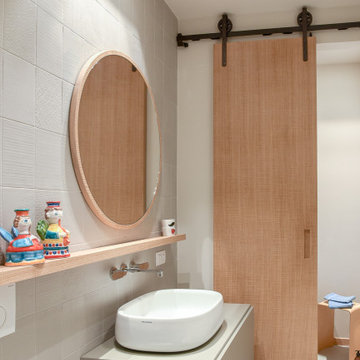
Piccolo bagno lavanderia con arredamento realizzato su misura
Idéer för en liten modern grå tvättstuga, med skåp i ljust trä, laminatbänkskiva, vita väggar, klinkergolv i porslin, tvättmaskin och torktumlare byggt in i ett skåp och grått golv
Idéer för en liten modern grå tvättstuga, med skåp i ljust trä, laminatbänkskiva, vita väggar, klinkergolv i porslin, tvättmaskin och torktumlare byggt in i ett skåp och grått golv

Idéer för att renovera ett funkis linjärt grovkök, med släta luckor, skåp i ljust trä, grå väggar, tvättmaskin och torktumlare byggt in i ett skåp och korkgolv
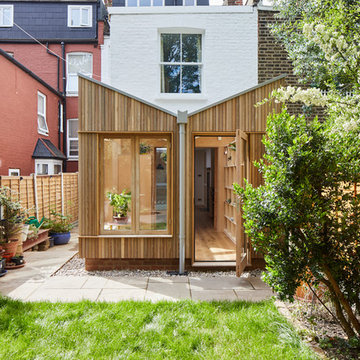
This 3 storey mid-terrace townhouse on the Harringay Ladder was in desperate need for some modernisation and general recuperation, having not been altered for several decades.
We were appointed to reconfigure and completely overhaul the outrigger over two floors which included new kitchen/dining and replacement conservatory to the ground with bathroom, bedroom & en-suite to the floor above.
Like all our projects we considered a variety of layouts and paid close attention to the form of the new extension to replace the uPVC conservatory to the rear garden. Conceived as a garden room, this space needed to be flexible forming an extension to the kitchen, containing utilities, storage and a nursery for plants but a space that could be closed off with when required, which led to discrete glazed pocket sliding doors to retain natural light.
We made the most of the north-facing orientation by adopting a butterfly roof form, typical to the London terrace, and introduced high-level clerestory windows, reaching up like wings to bring in morning and evening sunlight. An entirely bespoke glazed roof, double glazed panels supported by exposed Douglas fir rafters, provides an abundance of light at the end of the spacial sequence, a threshold space between the kitchen and the garden.
The orientation also meant it was essential to enhance the thermal performance of the un-insulated and damp masonry structure so we introduced insulation to the roof, floor and walls, installed passive ventilation which increased the efficiency of the external envelope.
A predominantly timber-based material palette of ash veneered plywood, for the garden room walls and new cabinets throughout, douglas fir doors and windows and structure, and an oak engineered floor all contribute towards creating a warm and characterful space.
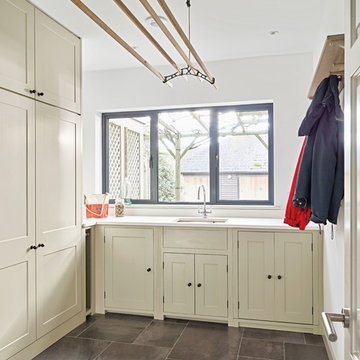
Credit: Photography by Nicholas Yarsley Photography
Idéer för en mellanstor maritim vita parallell liten tvättstuga, med en nedsänkt diskho, luckor med infälld panel, skåp i ljust trä, klinkergolv i porslin, tvättmaskin och torktumlare byggt in i ett skåp, grått golv, granitbänkskiva och vita väggar
Idéer för en mellanstor maritim vita parallell liten tvättstuga, med en nedsänkt diskho, luckor med infälld panel, skåp i ljust trä, klinkergolv i porslin, tvättmaskin och torktumlare byggt in i ett skåp, grått golv, granitbänkskiva och vita väggar
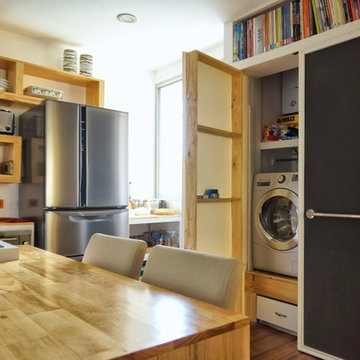
Junior Arce
Exotisk inredning av en liten linjär liten tvättstuga, med en nedsänkt diskho, luckor med upphöjd panel, skåp i ljust trä, träbänkskiva, vita väggar, mellanmörkt trägolv och tvättmaskin och torktumlare byggt in i ett skåp
Exotisk inredning av en liten linjär liten tvättstuga, med en nedsänkt diskho, luckor med upphöjd panel, skåp i ljust trä, träbänkskiva, vita väggar, mellanmörkt trägolv och tvättmaskin och torktumlare byggt in i ett skåp
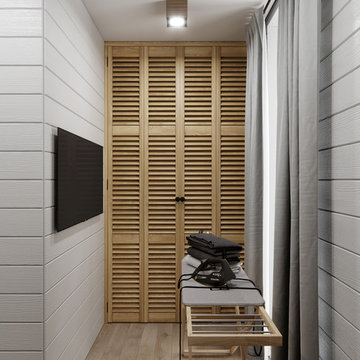
Idéer för att renovera en liten lantlig tvättstuga enbart för tvätt, med luckor med lamellpanel, skåp i ljust trä, vita väggar, klinkergolv i keramik, tvättmaskin och torktumlare byggt in i ett skåp och beiget golv

Vista sul lavabo del secondo bagno. Gli arredi su misura consentono di sfruttare al meglio lo spazio. In una nicchia chiusa da uno sportello sono stati posizionati scaldabagno elettrico e lavatrice.
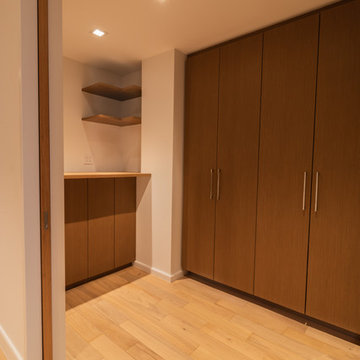
C&G A-Plus Interior Remodeling is remodeling general contractor that specializes in the renovation of apartments in New York City. Our areas of expertise lie in renovating bathrooms, kitchens, and complete renovations of apartments. We also have experience in horizontal and vertical combinations of spaces. We manage all finished trades in the house, and partner with specialty trades like electricians and plumbers to do mechanical work. We rely on knowledgeable office staff that will help get your project approved with building management and board. We act quickly upon building approval and contract. Rest assured you will be guided by team all the way through until completion.
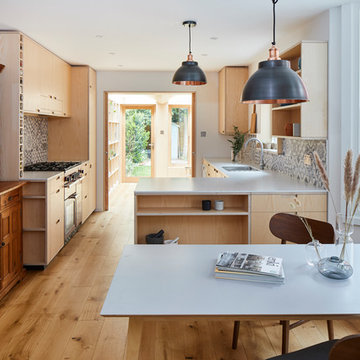
This 3 storey mid-terrace townhouse on the Harringay Ladder was in desperate need for some modernisation and general recuperation, having not been altered for several decades.
We were appointed to reconfigure and completely overhaul the outrigger over two floors which included new kitchen/dining and replacement conservatory to the ground with bathroom, bedroom & en-suite to the floor above.
Like all our projects we considered a variety of layouts and paid close attention to the form of the new extension to replace the uPVC conservatory to the rear garden. Conceived as a garden room, this space needed to be flexible forming an extension to the kitchen, containing utilities, storage and a nursery for plants but a space that could be closed off with when required, which led to discrete glazed pocket sliding doors to retain natural light.
We made the most of the north-facing orientation by adopting a butterfly roof form, typical to the London terrace, and introduced high-level clerestory windows, reaching up like wings to bring in morning and evening sunlight. An entirely bespoke glazed roof, double glazed panels supported by exposed Douglas fir rafters, provides an abundance of light at the end of the spacial sequence, a threshold space between the kitchen and the garden.
The orientation also meant it was essential to enhance the thermal performance of the un-insulated and damp masonry structure so we introduced insulation to the roof, floor and walls, installed passive ventilation which increased the efficiency of the external envelope.
A predominantly timber-based material palette of ash veneered plywood, for the garden room walls and new cabinets throughout, douglas fir doors and windows and structure, and an oak engineered floor all contribute towards creating a warm and characterful space.
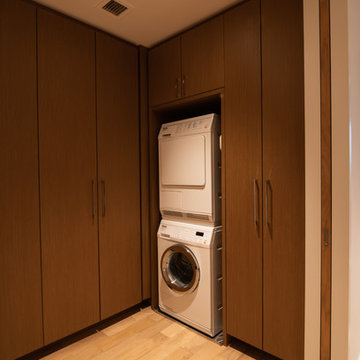
C&G A-Plus Interior Remodeling is remodeling general contractor that specializes in the renovation of apartments in New York City. Our areas of expertise lie in renovating bathrooms, kitchens, and complete renovations of apartments. We also have experience in horizontal and vertical combinations of spaces. We manage all finished trades in the house, and partner with specialty trades like electricians and plumbers to do mechanical work. We rely on knowledgeable office staff that will help get your project approved with building management and board. We act quickly upon building approval and contract. Rest assured you will be guided by team all the way through until completion.
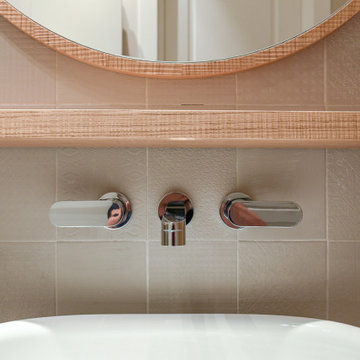
Piccolo bagno lavanderia con arredamento realizzato su misura
Bild på en liten funkis grå grått tvättstuga, med skåp i ljust trä, laminatbänkskiva, vita väggar, klinkergolv i porslin, tvättmaskin och torktumlare byggt in i ett skåp och grått golv
Bild på en liten funkis grå grått tvättstuga, med skåp i ljust trä, laminatbänkskiva, vita väggar, klinkergolv i porslin, tvättmaskin och torktumlare byggt in i ett skåp och grått golv
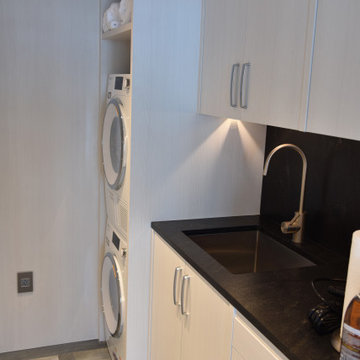
After picture of this modern laundry room.
Inredning av ett mellanstort svart svart grovkök, med en nedsänkt diskho, släta luckor, skåp i ljust trä, bänkskiva i kvartsit, vita väggar, klinkergolv i keramik, tvättmaskin och torktumlare byggt in i ett skåp och blått golv
Inredning av ett mellanstort svart svart grovkök, med en nedsänkt diskho, släta luckor, skåp i ljust trä, bänkskiva i kvartsit, vita väggar, klinkergolv i keramik, tvättmaskin och torktumlare byggt in i ett skåp och blått golv

Hidden Utility
Inspiration för mellanstora moderna parallella svart tvättstugor enbart för tvätt, med en nedsänkt diskho, släta luckor, skåp i ljust trä, bänkskiva i betong, betonggolv, tvättmaskin och torktumlare byggt in i ett skåp och grått golv
Inspiration för mellanstora moderna parallella svart tvättstugor enbart för tvätt, med en nedsänkt diskho, släta luckor, skåp i ljust trä, bänkskiva i betong, betonggolv, tvättmaskin och torktumlare byggt in i ett skåp och grått golv
65 foton på tvättstuga, med skåp i ljust trä och tvättmaskin och torktumlare byggt in i ett skåp
1