713 foton på tvättstuga, med skåp i mellenmörkt trä och beige väggar
Sortera efter:
Budget
Sortera efter:Populärt i dag
1 - 20 av 713 foton

In this renovation, the once-framed closed-in double-door closet in the laundry room was converted to a locker storage system with room for roll-out laundry basket drawer and a broom closet. The laundry soap is contained in the large drawer beside the washing machine. Behind the mirror, an oversized custom medicine cabinet houses small everyday items such as shoe polish, small tools, masks...etc. The off-white cabinetry and slate were existing. To blend in the off-white cabinetry, walnut accents were added with black hardware.

Idéer för en mellanstor klassisk linjär liten tvättstuga, med skåp i shakerstil, skåp i mellenmörkt trä, beige väggar, klinkergolv i porslin och tvättmaskin och torktumlare byggt in i ett skåp

Idéer för att renovera en liten parallell liten tvättstuga, med en nedsänkt diskho, luckor med infälld panel, skåp i mellenmörkt trä, laminatbänkskiva, beige väggar, klinkergolv i keramik och en tvättpelare

Butler's Pantry. Mud room. Dog room with concrete tops, galvanized doors. Cypress cabinets. Horse feeding trough for dog washing. Concrete floors. LEED Platinum home. Photos by Matt McCorteney.

Bild på ett mellanstort vintage l-format grovkök, med en nedsänkt diskho, skåp i shakerstil, skåp i mellenmörkt trä, bänkskiva i kvarts, beige väggar, klinkergolv i porslin och en tvättmaskin och torktumlare bredvid varandra

Custom-made cabinets to hold laundry units.
Inspiration för små parallella tvättstugor, med marmorbänkskiva, beige väggar, klinkergolv i keramik, en tvättpelare, luckor med infälld panel och skåp i mellenmörkt trä
Inspiration för små parallella tvättstugor, med marmorbänkskiva, beige väggar, klinkergolv i keramik, en tvättpelare, luckor med infälld panel och skåp i mellenmörkt trä
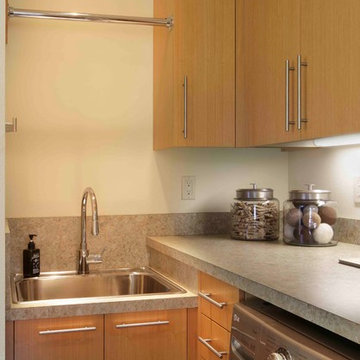
Built from the ground up on 80 acres outside Dallas, Oregon, this new modern ranch house is a balanced blend of natural and industrial elements. The custom home beautifully combines various materials, unique lines and angles, and attractive finishes throughout. The property owners wanted to create a living space with a strong indoor-outdoor connection. We integrated built-in sky lights, floor-to-ceiling windows and vaulted ceilings to attract ample, natural lighting. The master bathroom is spacious and features an open shower room with soaking tub and natural pebble tiling. There is custom-built cabinetry throughout the home, including extensive closet space, library shelving, and floating side tables in the master bedroom. The home flows easily from one room to the next and features a covered walkway between the garage and house. One of our favorite features in the home is the two-sided fireplace – one side facing the living room and the other facing the outdoor space. In addition to the fireplace, the homeowners can enjoy an outdoor living space including a seating area, in-ground fire pit and soaking tub.

Simple laundry room with storage and functionality
Inredning av en klassisk liten grå linjär grått tvättstuga enbart för tvätt, med en allbänk, skåp i shakerstil, skåp i mellenmörkt trä, laminatbänkskiva, beige väggar, betonggolv, en tvättmaskin och torktumlare bredvid varandra och grått golv
Inredning av en klassisk liten grå linjär grått tvättstuga enbart för tvätt, med en allbänk, skåp i shakerstil, skåp i mellenmörkt trä, laminatbänkskiva, beige väggar, betonggolv, en tvättmaskin och torktumlare bredvid varandra och grått golv

Jon M Photography
Idéer för att renovera en stor industriell linjär tvättstuga enbart för tvätt, med en undermonterad diskho, släta luckor, skåp i mellenmörkt trä, träbänkskiva, beige väggar, skiffergolv och en tvättmaskin och torktumlare bredvid varandra
Idéer för att renovera en stor industriell linjär tvättstuga enbart för tvätt, med en undermonterad diskho, släta luckor, skåp i mellenmörkt trä, träbänkskiva, beige väggar, skiffergolv och en tvättmaskin och torktumlare bredvid varandra

Inspiration för lantliga linjära blått tvättstugor enbart för tvätt, med en rustik diskho, luckor med upphöjd panel, skåp i mellenmörkt trä, beige väggar, klinkergolv i terrakotta, en tvättmaskin och torktumlare bredvid varandra och orange golv

These homeowners had lived in their home for a number of years and loved their location, however as their family grew and they needed more space, they chose to have us tear down and build their new home. With their generous sized lot and plenty of space to expand, we designed a 10,000 sq/ft house that not only included the basic amenities (such as 5 bedrooms and 8 bathrooms), but also a four car garage, three laundry rooms, two craft rooms, a 20’ deep basement sports court for basketball, a teen lounge on the second floor for the kids and a screened-in porch with a full masonry fireplace to watch those Sunday afternoon Colts games.

This is an exposed laundry area at the top of the hall stairs - the louvered doors hide the washer and dryer!
Photo Credit - Bruce Schneider Photography
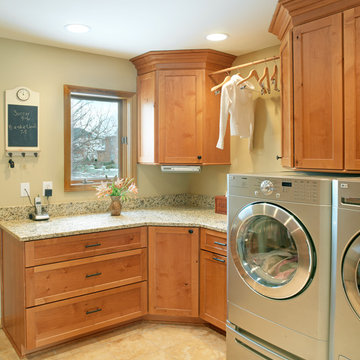
Mudroom / Laundry storage and locker cabinets. Knotty Alder cabinets and components from Woodharbor. Designed by Monica Lewis, CMKBD, MCR, UDCP of J.S. Brown & Company.
Photos by J.E. Evans.
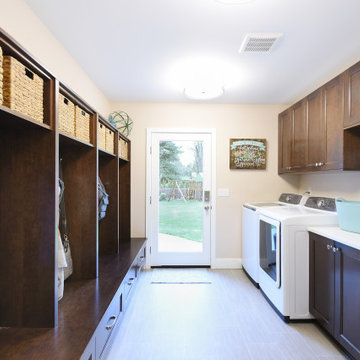
Bild på ett vintage vit linjärt vitt grovkök, med en undermonterad diskho, luckor med infälld panel, skåp i mellenmörkt trä, beige väggar, en tvättmaskin och torktumlare bredvid varandra och beiget golv
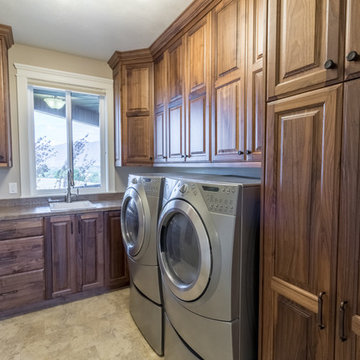
Idéer för ett mellanstort rustikt parallellt grovkök, med en nedsänkt diskho, luckor med profilerade fronter, skåp i mellenmörkt trä, granitbänkskiva, beige väggar, klinkergolv i porslin och en tvättmaskin och torktumlare bredvid varandra
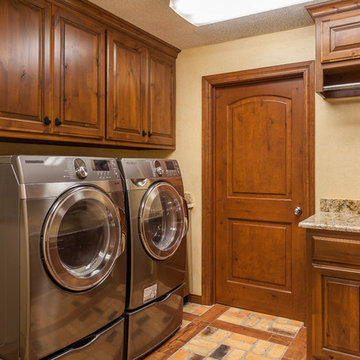
These new stainless steel front load washer/dryer set paired with the stained wood cabinetry carry the beauty of the kitchen into this adjacent laundry room.

Modern laundryroom matches the rest of the custom cabinetry in this fine home remodel. Grey countertop, slate tile flooring, stainless steel undermount laundry sink, and stacked Miele washer and dryer.

This Italian Villa laundry room features light wood cabinets, an island with a marble countertop and black washer & dryer set.
Bild på ett mycket stort medelhavsstil flerfärgad u-format flerfärgat grovkök, med en undermonterad diskho, luckor med upphöjd panel, marmorbänkskiva, travertin golv, en tvättmaskin och torktumlare bredvid varandra, beiget golv, skåp i mellenmörkt trä och beige väggar
Bild på ett mycket stort medelhavsstil flerfärgad u-format flerfärgat grovkök, med en undermonterad diskho, luckor med upphöjd panel, marmorbänkskiva, travertin golv, en tvättmaskin och torktumlare bredvid varandra, beiget golv, skåp i mellenmörkt trä och beige väggar

This expansive laundry room, mud room is a dream come true for this new home nestled in the Colorado Rockies in Fraser Valley. This is a beautiful transition from outside to the great room beyond. A place to sit, take off your boots and coat and plenty of storage.
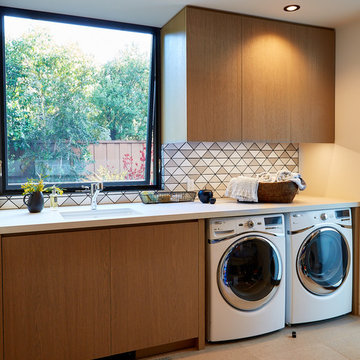
Photo by Eric Zepeda
Modern inredning av en vita linjär vitt tvättstuga enbart för tvätt, med en undermonterad diskho, släta luckor, skåp i mellenmörkt trä, beige väggar, en tvättmaskin och torktumlare bredvid varandra och beiget golv
Modern inredning av en vita linjär vitt tvättstuga enbart för tvätt, med en undermonterad diskho, släta luckor, skåp i mellenmörkt trä, beige väggar, en tvättmaskin och torktumlare bredvid varandra och beiget golv
713 foton på tvättstuga, med skåp i mellenmörkt trä och beige väggar
1