91 foton på tvättstuga, med skåp i mellenmörkt trä och ljust trägolv
Sortera efter:
Budget
Sortera efter:Populärt i dag
1 - 20 av 91 foton

Inspiration för en stor rustik u-formad tvättstuga, med släta luckor, skåp i mellenmörkt trä och ljust trägolv

A laundry room is housed behind these sliding barn doors in the upstairs hallway in this near-net-zero custom built home built by Meadowlark Design + Build in Ann Arbor, Michigan. Architect: Architectural Resource, Photography: Joshua Caldwell

Maddox Photography
Idéer för små funkis parallella små tvättstugor, med släta luckor, skåp i mellenmörkt trä, grå väggar, ljust trägolv, en tvättmaskin och torktumlare bredvid varandra och brunt golv
Idéer för små funkis parallella små tvättstugor, med släta luckor, skåp i mellenmörkt trä, grå väggar, ljust trägolv, en tvättmaskin och torktumlare bredvid varandra och brunt golv
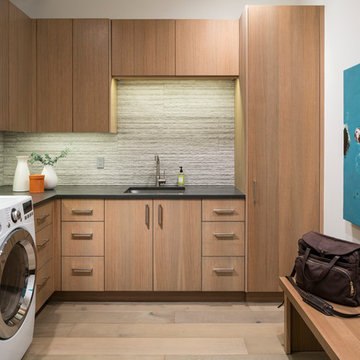
Idéer för att renovera en funkis grå l-formad grått tvättstuga enbart för tvätt, med en undermonterad diskho, släta luckor, skåp i mellenmörkt trä, vita väggar, ljust trägolv, en tvättmaskin och torktumlare bredvid varandra och beiget golv

A butler's pantry with the most gorgeous joinery and clever storage solutions all with a view.
Inspiration för en liten funkis vita parallell vitt tvättstuga enbart för tvätt, med en nedsänkt diskho, skåp i shakerstil, skåp i mellenmörkt trä, bänkskiva i kvarts, vitt stänkskydd, stänkskydd i mosaik, vita väggar, ljust trägolv och brunt golv
Inspiration för en liten funkis vita parallell vitt tvättstuga enbart för tvätt, med en nedsänkt diskho, skåp i shakerstil, skåp i mellenmörkt trä, bänkskiva i kvarts, vitt stänkskydd, stänkskydd i mosaik, vita väggar, ljust trägolv och brunt golv

Idéer för ett litet klassiskt beige linjärt grovkök, med en enkel diskho, luckor med upphöjd panel, ljust trägolv, en tvättmaskin och torktumlare bredvid varandra, skåp i mellenmörkt trä, granitbänkskiva, flerfärgade väggar och brunt golv

An open 2 story foyer also serves as a laundry space for a family of 5. Previously the machines were hidden behind bifold doors along with a utility sink. The new space is completely open to the foyer and the stackable machines are hidden behind flipper pocket doors so they can be tucked away when not in use. An extra deep countertop allow for plenty of space while folding and sorting laundry. A small deep sink offers opportunities for soaking the wash, as well as a makeshift wet bar during social events. Modern slab doors of solid Sapele with a natural stain showcases the inherent honey ribbons with matching vertical panels. Lift up doors and pull out towel racks provide plenty of useful storage in this newly invigorated space.

Builder: AVB Inc.
Interior Design: Vision Interiors by Visbeen
Photographer: Ashley Avila Photography
The Holloway blends the recent revival of mid-century aesthetics with the timelessness of a country farmhouse. Each façade features playfully arranged windows tucked under steeply pitched gables. Natural wood lapped siding emphasizes this homes more modern elements, while classic white board & batten covers the core of this house. A rustic stone water table wraps around the base and contours down into the rear view-out terrace.
Inside, a wide hallway connects the foyer to the den and living spaces through smooth case-less openings. Featuring a grey stone fireplace, tall windows, and vaulted wood ceiling, the living room bridges between the kitchen and den. The kitchen picks up some mid-century through the use of flat-faced upper and lower cabinets with chrome pulls. Richly toned wood chairs and table cap off the dining room, which is surrounded by windows on three sides. The grand staircase, to the left, is viewable from the outside through a set of giant casement windows on the upper landing. A spacious master suite is situated off of this upper landing. Featuring separate closets, a tiled bath with tub and shower, this suite has a perfect view out to the rear yard through the bedrooms rear windows. All the way upstairs, and to the right of the staircase, is four separate bedrooms. Downstairs, under the master suite, is a gymnasium. This gymnasium is connected to the outdoors through an overhead door and is perfect for athletic activities or storing a boat during cold months. The lower level also features a living room with view out windows and a private guest suite.

Exempel på ett asiatiskt grovkök, med öppna hyllor, vita väggar, ljust trägolv, beiget golv och skåp i mellenmörkt trä

GDC’s carpenters created custom mahogany doors and jams for the office and laundry space.
Inspiration för en liten maritim linjär liten tvättstuga, med en undermonterad diskho, släta luckor, bänkskiva i koppar, vita väggar, ljust trägolv, en tvättmaskin och torktumlare bredvid varandra och skåp i mellenmörkt trä
Inspiration för en liten maritim linjär liten tvättstuga, med en undermonterad diskho, släta luckor, bänkskiva i koppar, vita väggar, ljust trägolv, en tvättmaskin och torktumlare bredvid varandra och skåp i mellenmörkt trä

The closet system and laundry space affords these traveling homeowners a place to prep for their travels.
Idéer för mellanstora vintage parallella brunt små tvättstugor, med skåp i mellenmörkt trä, träbänkskiva, vitt stänkskydd, stänkskydd i porslinskakel, vita väggar, ljust trägolv, en tvättmaskin och torktumlare bredvid varandra och brunt golv
Idéer för mellanstora vintage parallella brunt små tvättstugor, med skåp i mellenmörkt trä, träbänkskiva, vitt stänkskydd, stänkskydd i porslinskakel, vita väggar, ljust trägolv, en tvättmaskin och torktumlare bredvid varandra och brunt golv
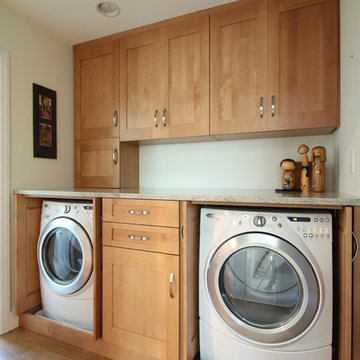
Inredning av en klassisk tvättstuga, med skåp i shakerstil, vita väggar, ljust trägolv, en tvättmaskin och torktumlare bredvid varandra och skåp i mellenmörkt trä

Zionsville, IN - HAUS | Architecture For Modern Lifestyles, Christopher Short, Architect, WERK | Building Modern, Construction Managers, Custom Builder

Modern inredning av en mellanstor l-formad tvättstuga, med släta luckor, skåp i mellenmörkt trä, gröna väggar, ljust trägolv och en tvättmaskin och torktumlare bredvid varandra
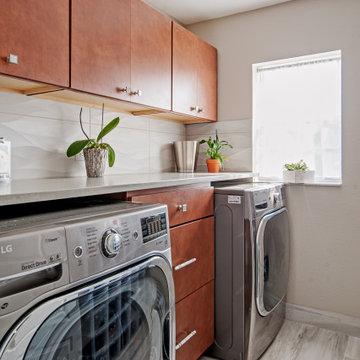
Laundry room renovation in South Tampa.
Inspiration för mellanstora moderna linjära grått tvättstugor enbart för tvätt, med släta luckor, skåp i mellenmörkt trä, beige väggar, ljust trägolv och grått golv
Inspiration för mellanstora moderna linjära grått tvättstugor enbart för tvätt, med släta luckor, skåp i mellenmörkt trä, beige väggar, ljust trägolv och grått golv
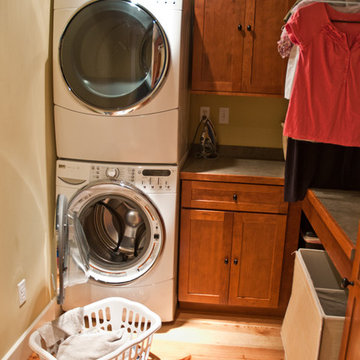
Mark Myers Architects,
Josh Barker Photography
Inredning av en klassisk tvättstuga, med skåp i shakerstil, skåp i mellenmörkt trä, beige väggar, ljust trägolv och en tvättpelare
Inredning av en klassisk tvättstuga, med skåp i shakerstil, skåp i mellenmörkt trä, beige väggar, ljust trägolv och en tvättpelare
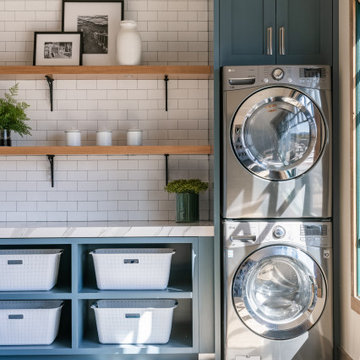
Idéer för stora rustika u-formade tvättstugor, med släta luckor, skåp i mellenmörkt trä och ljust trägolv

A couple hired us as the professional remodeling contractor to update the first floor of their Brookfield, WI home. The project included the kitchen, family room entertainment center, laundry room and mudroom.
The goal was to improve the functionality of the space, improving prep space and storage. Their house had a traditional style, so the homeowners chose a transitional style with wood and natural elements.
Kitchen Remodel
We wanted to give the kitchen a more streamlined, contemporary feel. We removed the soffits, took the cabinetry to the ceiling, and opened the space. Cherry cabinets line the perimeter of the kitchen with a soft gray island. We kept a desk area in the kitchen, which can be used as a sideboard when hosting parties.
This kitchen has many storage and organizational features. The interior cabinet organizers include: a tray/cutting board cabinet, a pull-out pantry, a pull-out drawer for trash/compost/dog food, dish peg drawers, a corner carousel and pot/pan drawers.
The couple wanted more countertop space in their kitchen. We added an island with a black walnut butcher block table height seating area. The low height makes the space feel open and accessible to their grandchildren who visit.
The island countertop is one of the highlights of the space. Dekton is an ultra-compact surface that is durable and indestructible. The ‘Trilium’ color comes from their industrial collection, that looks like patina iron. We also used Dekton counters in the laundry room.
Family Room Entertainment Center
We updated the small built-in media cabinets in the family room. The new cabinetry provides better storage space and frames the large television.
Laundry Room & Mudroom
The kitchen connects the laundry room, closet area and garage. We widened this entry to keep the kitchen feeling connected with a new pantry area. In this area, we created a landing zone for phones and groceries.
We created a folding area at the washer and dryer. We raised the height of the cabinets and floated the countertop over the appliances. We removed the sink and instead installed a utility sink in the garage for clean up.
At the garage entrance, we added more organization for coats, shoes and boots. The cabinets have his and hers drawers, hanging racks and lined shelves.
New hardwood floors were added in this Brookfield, WI kitchen and laundry area to match the rest of the house. We refinished the floors on the entire main level.
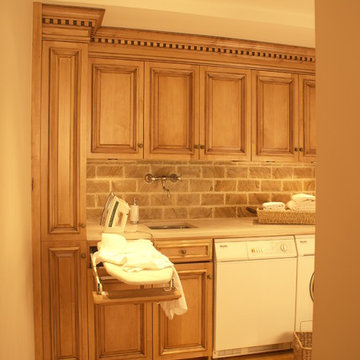
Inredning av ett klassiskt litet linjärt grovkök, med en enkel diskho, luckor med upphöjd panel, marmorbänkskiva, ljust trägolv, en tvättmaskin och torktumlare bredvid varandra, skåp i mellenmörkt trä och bruna väggar
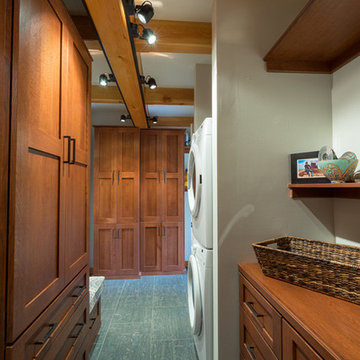
Idéer för att renovera en vintage tvättstuga, med luckor med infälld panel, skåp i mellenmörkt trä och ljust trägolv
91 foton på tvättstuga, med skåp i mellenmörkt trä och ljust trägolv
1