2 249 foton på tvättstuga, med skåp i mellenmörkt trä
Sortera efter:
Budget
Sortera efter:Populärt i dag
41 - 60 av 2 249 foton
Artikel 1 av 2
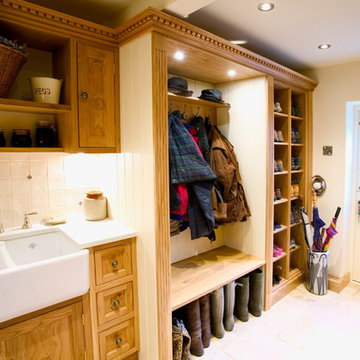
Bespoke Oak utility and boot room.
Inspiration för klassiska tvättstugor, med en rustik diskho, skåp i shakerstil, skåp i mellenmörkt trä, vita väggar och kalkstensgolv
Inspiration för klassiska tvättstugor, med en rustik diskho, skåp i shakerstil, skåp i mellenmörkt trä, vita väggar och kalkstensgolv

Idéer för en mellanstor klassisk linjär liten tvättstuga, med skåp i shakerstil, skåp i mellenmörkt trä, beige väggar, klinkergolv i porslin och tvättmaskin och torktumlare byggt in i ett skåp

Bright laundry room with a rustic touch. Distressed wood countertop with storage above. Industrial looking pipe was install overhead to hang laundry. We used the timber frame of a century old barn to build this rustic modern house. The barn was dismantled, and reassembled on site. Inside, we designed the home to showcase as much of the original timber frame as possible.
Photography by Todd Crawford

Bild på en liten funkis vita l-formad vitt tvättstuga enbart för tvätt, med en enkel diskho, släta luckor, skåp i mellenmörkt trä, bänkskiva i kvartsit, stänkskydd med metallisk yta, stänkskydd i keramik, vita väggar, klinkergolv i porslin, en tvättpelare och grått golv

A laundry room is housed behind these sliding barn doors in the upstairs hallway in this near-net-zero custom built home built by Meadowlark Design + Build in Ann Arbor, Michigan. Architect: Architectural Resource, Photography: Joshua Caldwell

Idéer för ett litet klassiskt beige parallellt grovkök, med skåp i shakerstil, skåp i mellenmörkt trä, laminatbänkskiva, gröna väggar, klinkergolv i porslin, en tvättmaskin och torktumlare bredvid varandra och beiget golv

We took all this in stride, and configured the washer and dryer, with a little fancy detailing to fit them into the tight space. We were able to provide access to the rear of the units for installation and venting while still enclosing them for a seamless integration into the room. Next to the “laundry room” we put the closet. The wardrobe is deep enough to accommodate hanging clothes, with room for adjustable shelves for folded items. Additional shelves were installed to the left of the wardrobe, making efficient use of the space between the window and the wardrobe, while allowing maximum light into the room. On the far right, tucked under the spiral staircase, we put the “mudroom.” Here the homeowner can store dog treats and leashes, hats and umbrellas, sunscreen and sunglasses, in handy pull-out bins.

Exempel på ett asiatiskt grovkök, med öppna hyllor, vita väggar, ljust trägolv, beiget golv och skåp i mellenmörkt trä
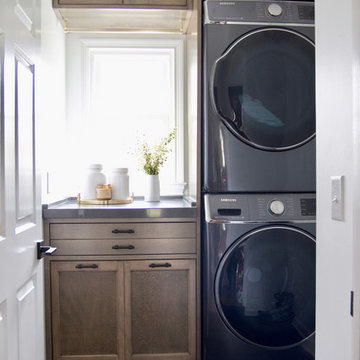
A lux, contemporary Bellevue home remodel design with custom wood cabinets in the laundry room. Interior Design & Photography: design by Christina Perry

Idéer för att renovera en liten parallell liten tvättstuga, med en nedsänkt diskho, luckor med infälld panel, skåp i mellenmörkt trä, laminatbänkskiva, beige väggar, klinkergolv i keramik och en tvättpelare
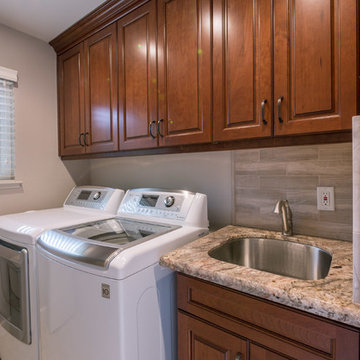
http://terryorourke.com/
Foto på en liten vintage parallell tvättstuga enbart för tvätt, med en nedsänkt diskho, släta luckor, skåp i mellenmörkt trä, granitbänkskiva, grå väggar och en tvättmaskin och torktumlare bredvid varandra
Foto på en liten vintage parallell tvättstuga enbart för tvätt, med en nedsänkt diskho, släta luckor, skåp i mellenmörkt trä, granitbänkskiva, grå väggar och en tvättmaskin och torktumlare bredvid varandra

Rustik inredning av en stor tvättstuga enbart för tvätt, med luckor med upphöjd panel, skåp i mellenmörkt trä, granitbänkskiva, bruna väggar, klinkergolv i porslin, en tvättmaskin och torktumlare bredvid varandra och en nedsänkt diskho
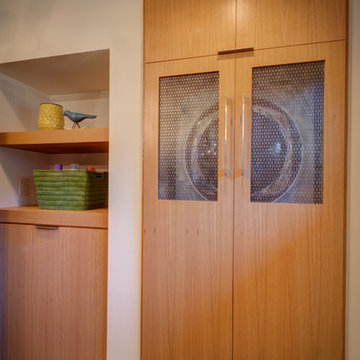
Sid Levin
Revolution Design Build
Bild på en 60 tals liten tvättstuga, med släta luckor, en tvättpelare och skåp i mellenmörkt trä
Bild på en 60 tals liten tvättstuga, med släta luckor, en tvättpelare och skåp i mellenmörkt trä

Butler's Pantry. Mud room. Dog room with concrete tops, galvanized doors. Cypress cabinets. Horse feeding trough for dog washing. Concrete floors. LEED Platinum home. Photos by Matt McCorteney.

Bild på en liten funkis liten tvättstuga, med släta luckor, skåp i mellenmörkt trä, vita väggar, linoleumgolv, en tvättpelare och vitt golv

Foto på en mellanstor vintage vita l-formad liten tvättstuga, med en undermonterad diskho, släta luckor, skåp i mellenmörkt trä, bänkskiva i kvarts, vitt stänkskydd, vita väggar, klinkergolv i keramik, en tvättpelare och grått golv

This laundry was designed several months after the kitchen renovation - a cohesive look was needed to flow to make it look like it was done at the same time. Similar materials were chosen but with individual flare and interest. This space is multi functional not only providing a space as a laundry but as a separate pantry room for the kitchen - it also includes an integrated pull out drawer fridge.

This laundry is very compact, and is concealed behind cupboard doors in the guest bathroom. We designed it to have maximum storage and functionality.
Foto på en liten funkis vita linjär liten tvättstuga, med en undermonterad diskho, skåp i mellenmörkt trä, bänkskiva i kvarts, vitt stänkskydd, stänkskydd i keramik, vita väggar, klinkergolv i keramik, en tvättpelare och vitt golv
Foto på en liten funkis vita linjär liten tvättstuga, med en undermonterad diskho, skåp i mellenmörkt trä, bänkskiva i kvarts, vitt stänkskydd, stänkskydd i keramik, vita väggar, klinkergolv i keramik, en tvättpelare och vitt golv

This beautiful custom home located in Stowe, will serve as a primary residence for our wonderful clients and there family for years to come. With expansive views of Mt. Mansfield and Stowe Mountain Resort, this is the quintessential year round ski home. We worked closely with Bensonwood, who provided us with the beautiful timber frame elements as well as the high performance shell package.
Durable Western Red Cedar on the exterior will provide long lasting beauty and weather resistance. Custom interior builtins, Masonry, Cabinets, Mill Work, Doors, Wine Cellar, Bunk Beds and Stairs help to celebrate our talented in house craftsmanship.
Landscaping and hardscape Patios, Walkways and Terrace’s, along with the fire pit and gardens will insure this magnificent property is enjoyed year round.
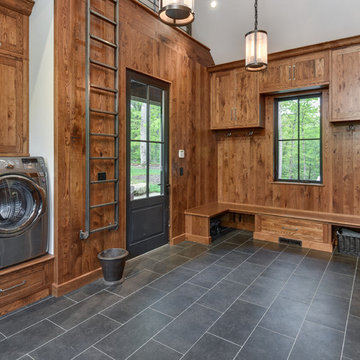
Klassisk inredning av ett stort u-format grovkök, med skåp i shakerstil, skåp i mellenmörkt trä, en tvättmaskin och torktumlare bredvid varandra, grått golv, bruna väggar och klinkergolv i porslin
2 249 foton på tvättstuga, med skåp i mellenmörkt trä
3