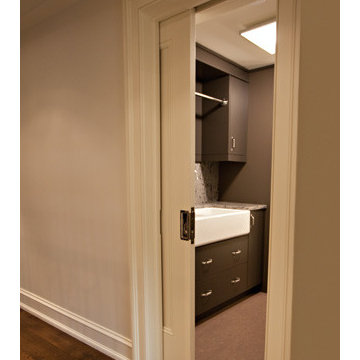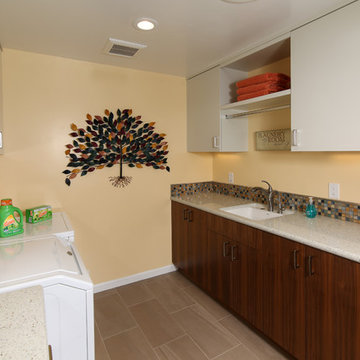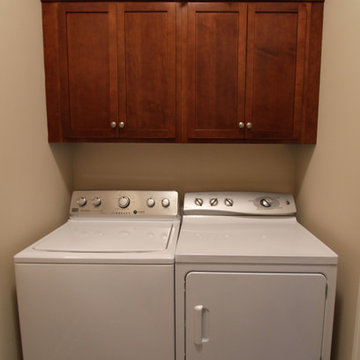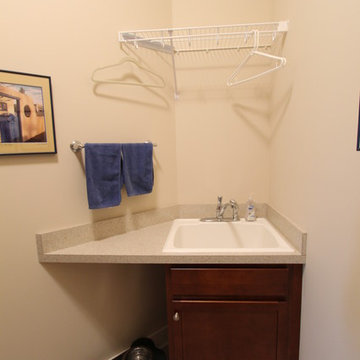13 foton på tvättstuga, med skåp i mörkt trä och flerfärgad stänkskydd
Sortera efter:
Budget
Sortera efter:Populärt i dag
1 - 13 av 13 foton

This 6,000sf luxurious custom new construction 5-bedroom, 4-bath home combines elements of open-concept design with traditional, formal spaces, as well. Tall windows, large openings to the back yard, and clear views from room to room are abundant throughout. The 2-story entry boasts a gently curving stair, and a full view through openings to the glass-clad family room. The back stair is continuous from the basement to the finished 3rd floor / attic recreation room.
The interior is finished with the finest materials and detailing, with crown molding, coffered, tray and barrel vault ceilings, chair rail, arched openings, rounded corners, built-in niches and coves, wide halls, and 12' first floor ceilings with 10' second floor ceilings.
It sits at the end of a cul-de-sac in a wooded neighborhood, surrounded by old growth trees. The homeowners, who hail from Texas, believe that bigger is better, and this house was built to match their dreams. The brick - with stone and cast concrete accent elements - runs the full 3-stories of the home, on all sides. A paver driveway and covered patio are included, along with paver retaining wall carved into the hill, creating a secluded back yard play space for their young children.
Project photography by Kmieick Imagery.

This large mudroom features a custom dog wash, ample storage with lockers, cubbies and cabinets and a custom bench with divided shoe storage underneath. On the floor is a concrete looking porcelain tile. It's a perfect space to come into year round and to store year round equipment and clothes like jackets and hats.

Klassisk inredning av en stor beige l-formad beige tvättstuga enbart för tvätt, med en undermonterad diskho, luckor med infälld panel, skåp i mörkt trä, bänkskiva i kvarts, flerfärgad stänkskydd, stänkskydd i stickkakel, grå väggar, klinkergolv i keramik, en tvättmaskin och torktumlare bredvid varandra och vitt golv

laundry, custom cabinetry
Exempel på en beige beige tvättstuga, med en undermonterad diskho, luckor med profilerade fronter, skåp i mörkt trä, marmorbänkskiva, flerfärgad stänkskydd, stänkskydd i marmor, grå väggar, klinkergolv i keramik, en tvättmaskin och torktumlare bredvid varandra och beiget golv
Exempel på en beige beige tvättstuga, med en undermonterad diskho, luckor med profilerade fronter, skåp i mörkt trä, marmorbänkskiva, flerfärgad stänkskydd, stänkskydd i marmor, grå väggar, klinkergolv i keramik, en tvättmaskin och torktumlare bredvid varandra och beiget golv

Inredning av en amerikansk mellanstor u-formad tvättstuga enbart för tvätt, med en undermonterad diskho, luckor med upphöjd panel, skåp i mörkt trä, granitbänkskiva, flerfärgad stänkskydd, stänkskydd i keramik, klinkergolv i keramik, vita väggar och en tvättmaskin och torktumlare bredvid varandra

Designer: Julie Mausolf
Contractor: Bos Homes
Photography: Alea Paul
Idéer för små vintage linjära små tvättstugor, med luckor med infälld panel, bänkskiva i kvarts, flerfärgad stänkskydd, en nedsänkt diskho, skåp i mörkt trä, beige väggar, linoleumgolv och en tvättmaskin och torktumlare bredvid varandra
Idéer för små vintage linjära små tvättstugor, med luckor med infälld panel, bänkskiva i kvarts, flerfärgad stänkskydd, en nedsänkt diskho, skåp i mörkt trä, beige väggar, linoleumgolv och en tvättmaskin och torktumlare bredvid varandra

Pocket doors fill Ramsin Khachi’s (Khachi Design Group) personal home. High end, spacious, clean, modern look, in one design.
Laundry rooms need not be feared. This main floor laundry room is inviting, airy and easy to work in.
Pocket Door Kit: Type C Crowderframe

Laundry Room Remodel featuring custom cabinetry with Quarter Sawn Walnut cabinetry in a slab door style, white quartz countertop, undercounter lighting, | Photo: CAGE Design Build

Inspiration för en stor vintage beige l-formad beige tvättstuga enbart för tvätt, med en undermonterad diskho, luckor med infälld panel, skåp i mörkt trä, bänkskiva i kvarts, flerfärgad stänkskydd, stänkskydd i stickkakel, grå väggar, klinkergolv i keramik, en tvättmaskin och torktumlare bredvid varandra och vitt golv

This 6,000sf luxurious custom new construction 5-bedroom, 4-bath home combines elements of open-concept design with traditional, formal spaces, as well. Tall windows, large openings to the back yard, and clear views from room to room are abundant throughout. The 2-story entry boasts a gently curving stair, and a full view through openings to the glass-clad family room. The back stair is continuous from the basement to the finished 3rd floor / attic recreation room.
The interior is finished with the finest materials and detailing, with crown molding, coffered, tray and barrel vault ceilings, chair rail, arched openings, rounded corners, built-in niches and coves, wide halls, and 12' first floor ceilings with 10' second floor ceilings.
It sits at the end of a cul-de-sac in a wooded neighborhood, surrounded by old growth trees. The homeowners, who hail from Texas, believe that bigger is better, and this house was built to match their dreams. The brick - with stone and cast concrete accent elements - runs the full 3-stories of the home, on all sides. A paver driveway and covered patio are included, along with paver retaining wall carved into the hill, creating a secluded back yard play space for their young children.
Project photography by Kmieick Imagery.

Foto på en stor vintage beige l-formad tvättstuga enbart för tvätt, med en undermonterad diskho, luckor med infälld panel, skåp i mörkt trä, bänkskiva i kvarts, flerfärgad stänkskydd, stänkskydd i stickkakel, grå väggar, klinkergolv i keramik, en tvättmaskin och torktumlare bredvid varandra och vitt golv

Designer: Julie Mausolf
Contractor: Bos Homes
Photography: Alea Paul
Foto på en liten vintage linjär liten tvättstuga, med luckor med infälld panel, bänkskiva i kvarts, flerfärgad stänkskydd, en nedsänkt diskho, skåp i mörkt trä, beige väggar, linoleumgolv och en tvättmaskin och torktumlare bredvid varandra
Foto på en liten vintage linjär liten tvättstuga, med luckor med infälld panel, bänkskiva i kvarts, flerfärgad stänkskydd, en nedsänkt diskho, skåp i mörkt trä, beige väggar, linoleumgolv och en tvättmaskin och torktumlare bredvid varandra

Designer: Julie Mausolf
Contractor: Bos Homes
Photography: Alea Paul
Klassisk inredning av en liten linjär liten tvättstuga, med luckor med infälld panel, bänkskiva i kvarts, flerfärgad stänkskydd, en nedsänkt diskho, skåp i mörkt trä, beige väggar, linoleumgolv och en tvättmaskin och torktumlare bredvid varandra
Klassisk inredning av en liten linjär liten tvättstuga, med luckor med infälld panel, bänkskiva i kvarts, flerfärgad stänkskydd, en nedsänkt diskho, skåp i mörkt trä, beige väggar, linoleumgolv och en tvättmaskin och torktumlare bredvid varandra
13 foton på tvättstuga, med skåp i mörkt trä och flerfärgad stänkskydd
1