19 foton på tvättstuga, med skåp i mörkt trä
Sortera efter:
Budget
Sortera efter:Populärt i dag
1 - 19 av 19 foton

Inspiration för mellanstora 60 tals l-formade vitt tvättstugor enbart för tvätt, med en undermonterad diskho, släta luckor, skåp i mörkt trä, bänkskiva i kvartsit, vita väggar, klinkergolv i keramik, en tvättmaskin och torktumlare bredvid varandra och vitt golv

This 6,000sf luxurious custom new construction 5-bedroom, 4-bath home combines elements of open-concept design with traditional, formal spaces, as well. Tall windows, large openings to the back yard, and clear views from room to room are abundant throughout. The 2-story entry boasts a gently curving stair, and a full view through openings to the glass-clad family room. The back stair is continuous from the basement to the finished 3rd floor / attic recreation room.
The interior is finished with the finest materials and detailing, with crown molding, coffered, tray and barrel vault ceilings, chair rail, arched openings, rounded corners, built-in niches and coves, wide halls, and 12' first floor ceilings with 10' second floor ceilings.
It sits at the end of a cul-de-sac in a wooded neighborhood, surrounded by old growth trees. The homeowners, who hail from Texas, believe that bigger is better, and this house was built to match their dreams. The brick - with stone and cast concrete accent elements - runs the full 3-stories of the home, on all sides. A paver driveway and covered patio are included, along with paver retaining wall carved into the hill, creating a secluded back yard play space for their young children.
Project photography by Kmieick Imagery.
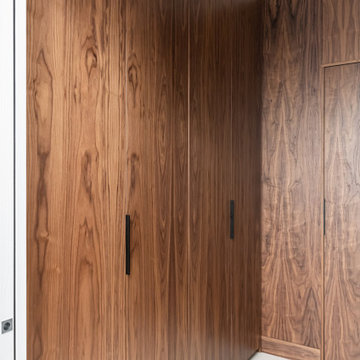
Bild på en liten funkis parallell liten tvättstuga, med släta luckor, skåp i mörkt trä, bruna väggar, klinkergolv i keramik, en tvättpelare och beiget golv

Interior Design by others.
French country chateau, Villa Coublay, is set amid a beautiful wooded backdrop. Native stone veneer with red brick accents, stained cypress shutters, and timber-framed columns and brackets add to this estate's charm and authenticity.
A twelve-foot tall family room ceiling allows for expansive glass at the southern wall taking advantage of the forest view and providing passive heating in the winter months. A largely open plan design puts a modern spin on the classic French country exterior creating an unexpected juxtaposition, inspiring awe upon entry.
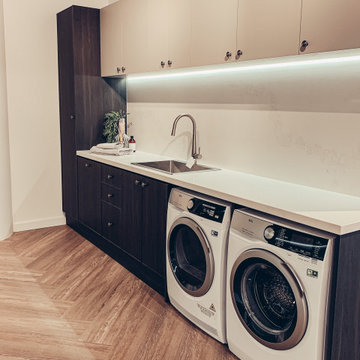
Inspiration för en mellanstor funkis vita linjär vitt tvättstuga enbart för tvätt, med en enkel diskho, luckor med infälld panel, skåp i mörkt trä, bänkskiva i kvarts, vitt stänkskydd, vita väggar, laminatgolv, en tvättmaskin och torktumlare bredvid varandra och brunt golv
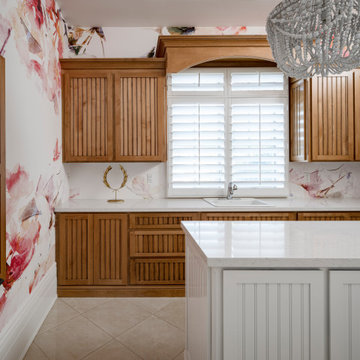
Inspiration för en stor vita l-formad vitt tvättstuga enbart för tvätt, med en undermonterad diskho, luckor med upphöjd panel, skåp i mörkt trä, bänkskiva i kvarts, vitt stänkskydd, stänkskydd i marmor, vita väggar, klinkergolv i keramik, en tvättmaskin och torktumlare bredvid varandra och beiget golv

トイレ、洗濯機、洗面台の3つが1つのカウンターに。
左側がユニットバス。 奥は3mの物干し竿が外部と内部に1本づつ。
乾いた服は両サイドに寄せるとウォークインクローゼットスペースへ。
Bild på en liten funkis beige linjär beige liten tvättstuga, med en nedsänkt diskho, luckor med glaspanel, skåp i mörkt trä, träbänkskiva, beige stänkskydd, stänkskydd i trä, beige väggar, ljust trägolv och beiget golv
Bild på en liten funkis beige linjär beige liten tvättstuga, med en nedsänkt diskho, luckor med glaspanel, skåp i mörkt trä, träbänkskiva, beige stänkskydd, stänkskydd i trä, beige väggar, ljust trägolv och beiget golv
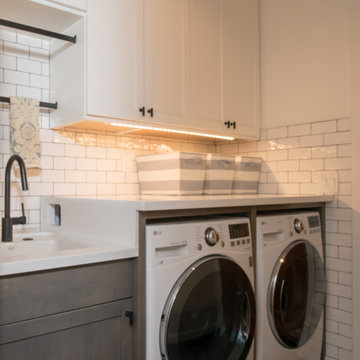
This compact dual purpose laundry mudroom is the point of entry for a busy family of four.
One side provides laundry facilities including a deep laundry sink, dry rack, a folding surface and storage. The other side of the room has the home's electrical panel and a boot bench complete with shoe cubbies, hooks and a bench.
The flooring is rubber.
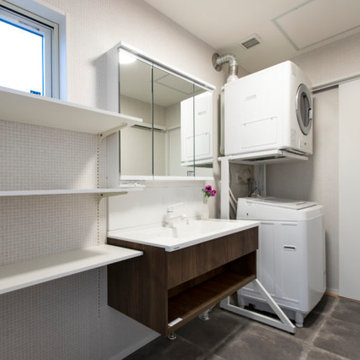
太陽光発電システム+蓄電池+ガス衣類乾燥機「乾太くん」+エコワンを設置し、安心と快適を兼ね備えた住まいとなりました。床暖房で冬も快適に過ごせます。
自然素材のレッドシダーとガルバリウムの貼り分けが映える外観から一歩中に入ると、レッドシダーの壁面と施主様セレクトの照明が温かく迎えてくれます。
玄関からウォークスルーのファミリークローゼットを通り、そのまま洗面脱衣室に向かえる効率的な動線で生活もよりスムーズに。
庭からの外光が射し込む明るいLDKは、化粧梁と小上がり和室によって、立体的で奥行きのある空間となりました。
ナチュラルな雰囲気にアイアンのドアノブや金具を使用することで全体が引き締まり、空間にメリハリがでています。
施主様セレクトのムーミン壁紙のワークスペースが空間に遊び心をプラスしていて素敵ですね。

Idéer för stora linjära beige tvättstugor enbart för tvätt, med en allbänk, släta luckor, skåp i mörkt trä, bänkskiva i koppar, vita väggar, vinylgolv, en tvättmaskin och torktumlare bredvid varandra och beiget golv

スッキリとした仕上がりの造作洗面です
Idéer för mellanstora funkis linjära grått grovkök, med öppna hyllor, skåp i mörkt trä, bänkskiva i betong, vitt stänkskydd, en tvättpelare och brunt golv
Idéer för mellanstora funkis linjära grått grovkök, med öppna hyllor, skåp i mörkt trä, bänkskiva i betong, vitt stänkskydd, en tvättpelare och brunt golv
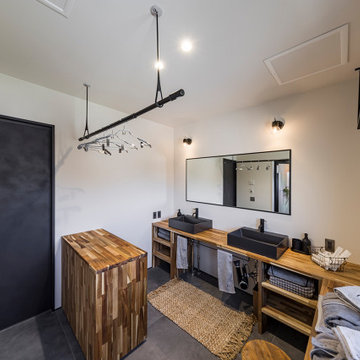
作業台と造作洗面のあるランドリールーム。広々と干せる空間には水栓を2つ用意し、忙しい朝の身支度にも余裕を生ませます。
Idéer för industriella brunt tvättstugor enbart för tvätt, med en nedsänkt diskho, öppna hyllor, skåp i mörkt trä, träbänkskiva, vita väggar, vinylgolv och grått golv
Idéer för industriella brunt tvättstugor enbart för tvätt, med en nedsänkt diskho, öppna hyllor, skåp i mörkt trä, träbänkskiva, vita väggar, vinylgolv och grått golv
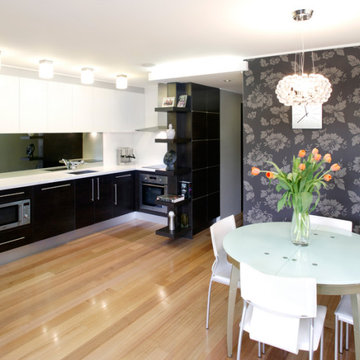
Inspiration för en liten funkis vita l-formad vitt tvättstuga enbart för tvätt, med en integrerad diskho, släta luckor, skåp i mörkt trä, bänkskiva i kvarts, vitt stänkskydd, stänkskydd i sten, grå väggar, mellanmörkt trägolv och rött golv

Sandbar Hickory Hardwood- The Ventura Hardwood Flooring Collection is contemporary and designed to look gently aged and weathered, while still being durable and stain resistant. Hallmark’s 2mm slice-cut style, combined with a wire brushed texture applied by hand, offers a truly natural look for contemporary living.

Idéer för att renovera en liten funkis parallell liten tvättstuga, med släta luckor, skåp i mörkt trä, bruna väggar, klinkergolv i keramik, en tvättpelare och beiget golv

This 6,000sf luxurious custom new construction 5-bedroom, 4-bath home combines elements of open-concept design with traditional, formal spaces, as well. Tall windows, large openings to the back yard, and clear views from room to room are abundant throughout. The 2-story entry boasts a gently curving stair, and a full view through openings to the glass-clad family room. The back stair is continuous from the basement to the finished 3rd floor / attic recreation room.
The interior is finished with the finest materials and detailing, with crown molding, coffered, tray and barrel vault ceilings, chair rail, arched openings, rounded corners, built-in niches and coves, wide halls, and 12' first floor ceilings with 10' second floor ceilings.
It sits at the end of a cul-de-sac in a wooded neighborhood, surrounded by old growth trees. The homeowners, who hail from Texas, believe that bigger is better, and this house was built to match their dreams. The brick - with stone and cast concrete accent elements - runs the full 3-stories of the home, on all sides. A paver driveway and covered patio are included, along with paver retaining wall carved into the hill, creating a secluded back yard play space for their young children.
Project photography by Kmieick Imagery.
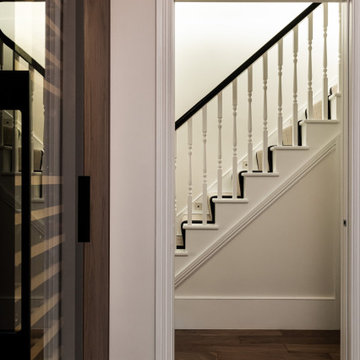
Idéer för en liten modern parallell liten tvättstuga, med släta luckor, skåp i mörkt trä, bruna väggar, klinkergolv i keramik, en tvättpelare och beiget golv
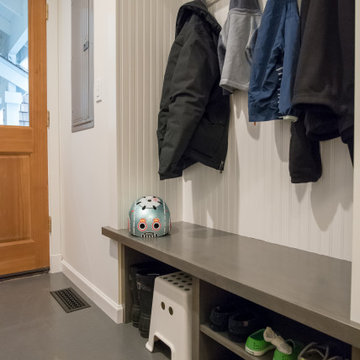
This compact dual purpose laundry mudroom is the point of entry for a busy family of four.
One side provides laundry facilities including a deep laundry sink, dry rack, a folding surface and storage. The other side of the room has the home's electrical panel and a boot bench complete with shoe cubbies, hooks and a bench. Note: the boot bench was niched back into the adjoining breakfast nook.
The flooring is rubber.
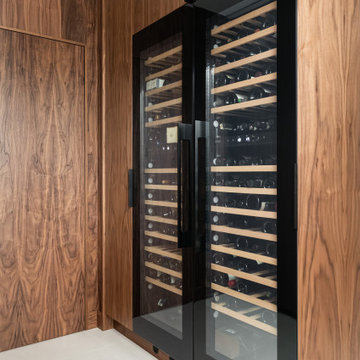
Exempel på en liten modern parallell liten tvättstuga, med släta luckor, skåp i mörkt trä, bruna väggar, klinkergolv i keramik, en tvättpelare och beiget golv
19 foton på tvättstuga, med skåp i mörkt trä
1