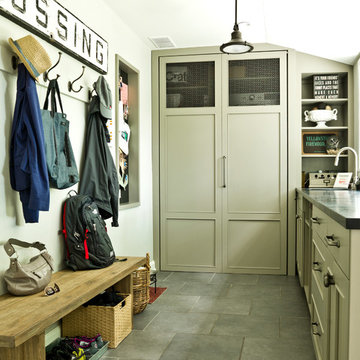75 foton på tvättstuga, med grå skåp och skiffergolv
Sortera efter:
Budget
Sortera efter:Populärt i dag
1 - 20 av 75 foton
Artikel 1 av 3

Bild på en stor lantlig grå parallell grått tvättstuga enbart för tvätt, med granitbänkskiva, skiffergolv, en tvättmaskin och torktumlare bredvid varandra, grått golv, luckor med infälld panel, grå skåp och grå väggar

Modern inredning av en mellanstor grå linjär grått tvättstuga enbart för tvätt, med en undermonterad diskho, släta luckor, grå skåp, vita väggar, skiffergolv, en tvättmaskin och torktumlare bredvid varandra och brunt golv
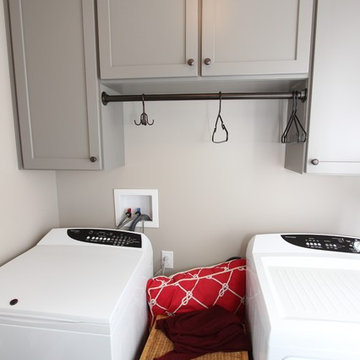
J. Wallace
Inspiration för mellanstora amerikanska parallella grovkök, med skåp i shakerstil, grå skåp, grå väggar, skiffergolv och en tvättmaskin och torktumlare bredvid varandra
Inspiration för mellanstora amerikanska parallella grovkök, med skåp i shakerstil, grå skåp, grå väggar, skiffergolv och en tvättmaskin och torktumlare bredvid varandra

Karen was an existing client of ours who was tired of the crowded and cluttered laundry/mudroom that did not work well for her young family. The washer and dryer were right in the line of traffic when you stepped in her back entry from the garage and there was a lack of a bench for changing shoes/boots.
Planning began… then along came a twist! A new puppy that will grow to become a fair sized dog would become part of the family. Could the design accommodate dog grooming and a daytime “kennel” for when the family is away?
Having two young boys, Karen wanted to have custom features that would make housekeeping easier so custom drawer drying racks and ironing board were included in the design. All slab-style cabinet and drawer fronts are sturdy and easy to clean and the family’s coats and necessities are hidden from view while close at hand.
The selected quartz countertops, slate flooring and honed marble wall tiles will provide a long life for this hard working space. The enameled cast iron sink which fits puppy to full-sized dog (given a boost) was outfitted with a faucet conducive to dog washing, as well as, general clean up. And the piece de resistance is the glass, Dutch pocket door which makes the family dog feel safe yet secure with a view into the rest of the house. Karen and her family enjoy the organized, tidy space and how it works for them.

Klassisk inredning av en mellanstor l-formad tvättstuga, med luckor med profilerade fronter, grå skåp, bänkskiva i täljsten, beige väggar, skiffergolv, en tvättpelare och en undermonterad diskho

Blue cabinetry
Idéer för en mellanstor klassisk vita linjär tvättstuga enbart för tvätt, med bänkskiva i kvarts, skiffergolv, en rustik diskho, skåp i shakerstil, grå skåp, en tvättmaskin och torktumlare bredvid varandra och grått golv
Idéer för en mellanstor klassisk vita linjär tvättstuga enbart för tvätt, med bänkskiva i kvarts, skiffergolv, en rustik diskho, skåp i shakerstil, grå skåp, en tvättmaskin och torktumlare bredvid varandra och grått golv
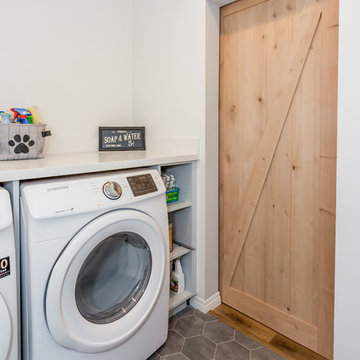
Inside of laundry room with honeycomb flooring tile, and sliding wooden barn door.
Idéer för att renovera en mellanstor lantlig grå linjär grått tvättstuga enbart för tvätt, med öppna hyllor, grå skåp, bänkskiva i kvarts, vita väggar, skiffergolv, en tvättmaskin och torktumlare bredvid varandra och grått golv
Idéer för att renovera en mellanstor lantlig grå linjär grått tvättstuga enbart för tvätt, med öppna hyllor, grå skåp, bänkskiva i kvarts, vita väggar, skiffergolv, en tvättmaskin och torktumlare bredvid varandra och grått golv
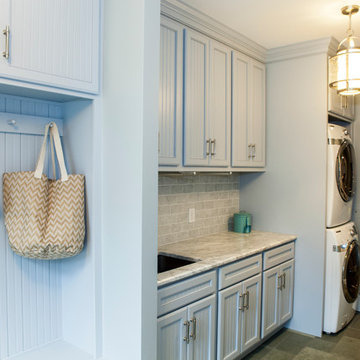
Light Blue painted cabinets welcome one into this spacious and cabinet filled multi-purpose Mudroom and Laundry room.
Framed beaded board panel cabinet doors and drawers add charm to this busy yet elegant space.
Nickel finish vertical pulls through out give an added accent to the painted surface, while coat hooks disappear until they are needed.
In the laundry area we are offered a glimpse of the finishes we will be seeing in the home's stunning kitchen.
Carrara marble counter top with subway tile back splash adorn the Laundry area and the enclosed stacked washer and dryer are neatly placed within custom cabinets.
Flagstone floors lead one out to the French style side door.
This home was featured in Philadelphia Magazine August 2014 issue with Tague Lumber to showcase its beauty and excellence.
Photo by Alicia's Art, LLC
RUDLOFF Custom Builders, is a residential construction company that connects with clients early in the design phase to ensure every detail of your project is captured just as you imagined. RUDLOFF Custom Builders will create the project of your dreams that is executed by on-site project managers and skilled craftsman, while creating lifetime client relationships that are build on trust and integrity.
We are a full service, certified remodeling company that covers all of the Philadelphia suburban area including West Chester, Gladwynne, Malvern, Wayne, Haverford and more.
As a 6 time Best of Houzz winner, we look forward to working with you on your next project.
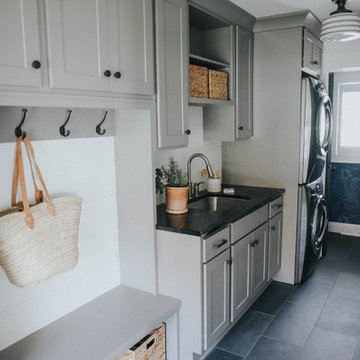
Quarry Road +
QUARRY ROAD
We transformed this 1980’s Colonial eyesore into a beautiful, light-filled home that's completely family friendly. Opening up the floor plan eased traffic flow and replacing dated details with timeless furnishings and finishes created a clean, classic, modern take on 'farmhouse' style. All cabinetry, fireplace and beam details were designed and handcrafted by Teaselwood Design.
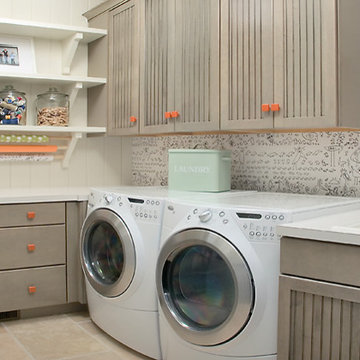
Packed with cottage attributes, Sunset View features an open floor plan without sacrificing intimate spaces. Detailed design elements and updated amenities add both warmth and character to this multi-seasonal, multi-level Shingle-style-inspired home.
Columns, beams, half-walls and built-ins throughout add a sense of Old World craftsmanship. Opening to the kitchen and a double-sided fireplace, the dining room features a lounge area and a curved booth that seats up to eight at a time. When space is needed for a larger crowd, furniture in the sitting area can be traded for an expanded table and more chairs. On the other side of the fireplace, expansive lake views are the highlight of the hearth room, which features drop down steps for even more beautiful vistas.
An unusual stair tower connects the home’s five levels. While spacious, each room was designed for maximum living in minimum space. In the lower level, a guest suite adds additional accommodations for friends or family. On the first level, a home office/study near the main living areas keeps family members close but also allows for privacy.
The second floor features a spacious master suite, a children’s suite and a whimsical playroom area. Two bedrooms open to a shared bath. Vanities on either side can be closed off by a pocket door, which allows for privacy as the child grows. A third bedroom includes a built-in bed and walk-in closet. A second-floor den can be used as a master suite retreat or an upstairs family room.
The rear entrance features abundant closets, a laundry room, home management area, lockers and a full bath. The easily accessible entrance allows people to come in from the lake without making a mess in the rest of the home. Because this three-garage lakefront home has no basement, a recreation room has been added into the attic level, which could also function as an additional guest room.

Foto på ett mellanstort funkis parallellt grovkök, med en undermonterad diskho, luckor med infälld panel, grå skåp, bänkskiva i kvartsit, grå väggar, skiffergolv och en tvättmaskin och torktumlare bredvid varandra

Bild på ett mellanstort lantligt grå linjärt grått grovkök, med skåp i shakerstil, vitt stänkskydd, stänkskydd i keramik, skiffergolv, flerfärgat golv, grå skåp, träbänkskiva, beige väggar och tvättmaskin och torktumlare byggt in i ett skåp

Our clients beloved cottage had certain rooms not yet completed. Andra Martens Design Studio came in to build out their Laundry and Pantry Room. With a punch of brightness the finishes collaborates nicely with the adjacent existing spaces which have walls of medium pine, hemlock hardwood flooring and pine doors, windows and trim.
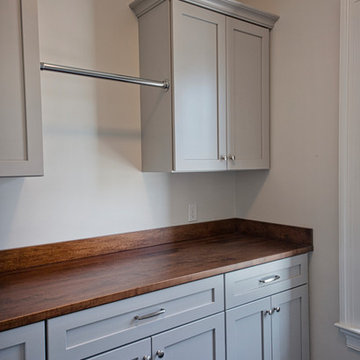
The new laundry room space has plenty of storage and a build it hanging space for drying clothing. Light grey cabinets and warm wood counters provide a fresh timeless look.
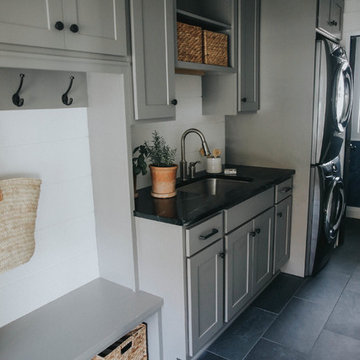
Quarry Road +
QUARRY ROAD
We transformed this 1980’s Colonial eyesore into a beautiful, light-filled home that's completely family friendly. Opening up the floor plan eased traffic flow and replacing dated details with timeless furnishings and finishes created a clean, classic, modern take on 'farmhouse' style. All cabinetry, fireplace and beam details were designed and handcrafted by Teaselwood Design.
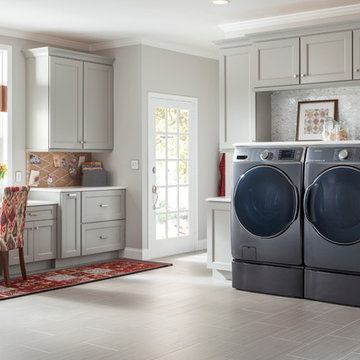
This simple laundry room is well lit and pleasantly sparse. Light grey cabinets offer plenty of space for this multi-use area.
Foto på ett mellanstort vintage linjärt grovkök, med grå skåp, bänkskiva i koppar, grå väggar, skiffergolv, en tvättmaskin och torktumlare bredvid varandra och luckor med infälld panel
Foto på ett mellanstort vintage linjärt grovkök, med grå skåp, bänkskiva i koppar, grå väggar, skiffergolv, en tvättmaskin och torktumlare bredvid varandra och luckor med infälld panel
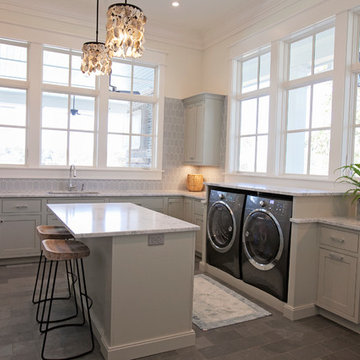
Abby Caroline Photography
Idéer för en mycket stor klassisk u-formad tvättstuga enbart för tvätt, med en undermonterad diskho, skåp i shakerstil, grå skåp, marmorbänkskiva, grå väggar, skiffergolv och en tvättmaskin och torktumlare bredvid varandra
Idéer för en mycket stor klassisk u-formad tvättstuga enbart för tvätt, med en undermonterad diskho, skåp i shakerstil, grå skåp, marmorbänkskiva, grå väggar, skiffergolv och en tvättmaskin och torktumlare bredvid varandra

Forget just one room with a view—Lochley has almost an entire house dedicated to capturing nature’s best views and vistas. Make the most of a waterside or lakefront lot in this economical yet elegant floor plan, which was tailored to fit a narrow lot and has more than 1,600 square feet of main floor living space as well as almost as much on its upper and lower levels. A dovecote over the garage, multiple peaks and interesting roof lines greet guests at the street side, where a pergola over the front door provides a warm welcome and fitting intro to the interesting design. Other exterior features include trusses and transoms over multiple windows, siding, shutters and stone accents throughout the home’s three stories. The water side includes a lower-level walkout, a lower patio, an upper enclosed porch and walls of windows, all designed to take full advantage of the sun-filled site. The floor plan is all about relaxation – the kitchen includes an oversized island designed for gathering family and friends, a u-shaped butler’s pantry with a convenient second sink, while the nearby great room has built-ins and a central natural fireplace. Distinctive details include decorative wood beams in the living and kitchen areas, a dining area with sloped ceiling and decorative trusses and built-in window seat, and another window seat with built-in storage in the den, perfect for relaxing or using as a home office. A first-floor laundry and space for future elevator make it as convenient as attractive. Upstairs, an additional 1,200 square feet of living space include a master bedroom suite with a sloped 13-foot ceiling with decorative trusses and a corner natural fireplace, a master bath with two sinks and a large walk-in closet with built-in bench near the window. Also included is are two additional bedrooms and access to a third-floor loft, which could functions as a third bedroom if needed. Two more bedrooms with walk-in closets and a bath are found in the 1,300-square foot lower level, which also includes a secondary kitchen with bar, a fitness room overlooking the lake, a recreation/family room with built-in TV and a wine bar perfect for toasting the beautiful view beyond.
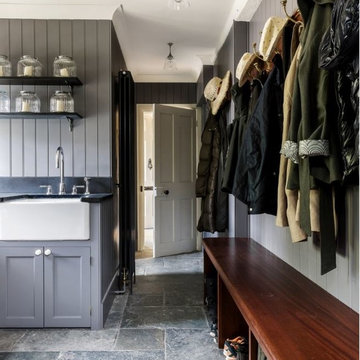
Panelled Utility room with Bench for boots
Inspiration för stora klassiska svart grovkök, med en rustik diskho, skåp i shakerstil, grå skåp, granitbänkskiva, grå väggar, skiffergolv och grått golv
Inspiration för stora klassiska svart grovkök, med en rustik diskho, skåp i shakerstil, grå skåp, granitbänkskiva, grå väggar, skiffergolv och grått golv
75 foton på tvättstuga, med grå skåp och skiffergolv
1
