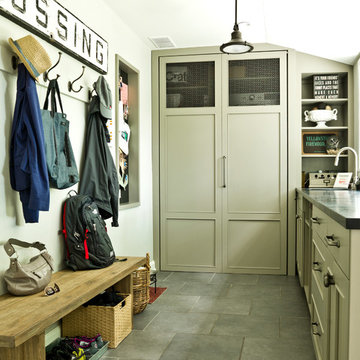915 foton på tvättstuga, med skiffergolv
Sortera efter:
Budget
Sortera efter:Populärt i dag
81 - 100 av 915 foton
Artikel 1 av 2

Idéer för stora lantliga parallella grått tvättstugor enbart för tvätt, med en undermonterad diskho, släta luckor, beige skåp, granitbänkskiva, vita väggar, skiffergolv, en tvättpelare och grått golv
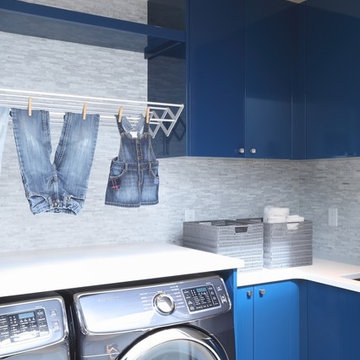
Beyond Beige Interior Design | www.beyondbeige.com | Ph: 604-876-3800 | Best Builders | Ema Peter Photography | Furniture Purchased From The Living Lab Furniture Co.

Modern inredning av en mellanstor grå linjär grått tvättstuga enbart för tvätt, med en undermonterad diskho, släta luckor, grå skåp, vita väggar, skiffergolv, en tvättmaskin och torktumlare bredvid varandra och brunt golv
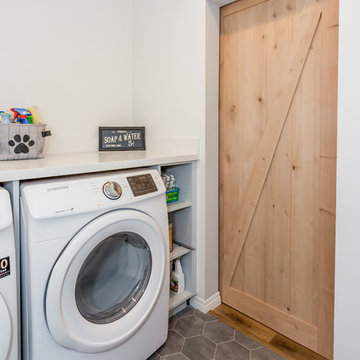
Inside of laundry room with honeycomb flooring tile, and sliding wooden barn door.
Idéer för att renovera en mellanstor lantlig grå linjär grått tvättstuga enbart för tvätt, med öppna hyllor, grå skåp, bänkskiva i kvarts, vita väggar, skiffergolv, en tvättmaskin och torktumlare bredvid varandra och grått golv
Idéer för att renovera en mellanstor lantlig grå linjär grått tvättstuga enbart för tvätt, med öppna hyllor, grå skåp, bänkskiva i kvarts, vita väggar, skiffergolv, en tvättmaskin och torktumlare bredvid varandra och grått golv
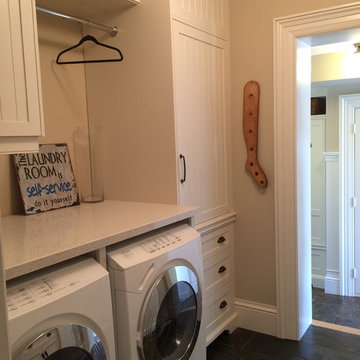
This main floor laundry room has a large laundry chute cabinet to hold the laundry that that has been sent down from upstairs.
Inredning av en klassisk parallell tvättstuga enbart för tvätt, med en undermonterad diskho, släta luckor, vita skåp, beige väggar, skiffergolv och en tvättmaskin och torktumlare bredvid varandra
Inredning av en klassisk parallell tvättstuga enbart för tvätt, med en undermonterad diskho, släta luckor, vita skåp, beige väggar, skiffergolv och en tvättmaskin och torktumlare bredvid varandra

Photos by Kaity
Idéer för en mellanstor modern parallell tvättstuga enbart för tvätt, med släta luckor, bänkskiva i kvarts, skiffergolv, en tvättmaskin och torktumlare bredvid varandra, orange skåp och vita väggar
Idéer för en mellanstor modern parallell tvättstuga enbart för tvätt, med släta luckor, bänkskiva i kvarts, skiffergolv, en tvättmaskin och torktumlare bredvid varandra, orange skåp och vita väggar

Blue cabinetry
Idéer för en mellanstor klassisk vita linjär tvättstuga enbart för tvätt, med bänkskiva i kvarts, skiffergolv, en rustik diskho, skåp i shakerstil, grå skåp, en tvättmaskin och torktumlare bredvid varandra och grått golv
Idéer för en mellanstor klassisk vita linjär tvättstuga enbart för tvätt, med bänkskiva i kvarts, skiffergolv, en rustik diskho, skåp i shakerstil, grå skåp, en tvättmaskin och torktumlare bredvid varandra och grått golv

Klassisk inredning av en mellanstor tvättstuga enbart för tvätt, med en undermonterad diskho, skåp i shakerstil, skåp i mörkt trä, granitbänkskiva, beige väggar, skiffergolv, en tvättpelare och flerfärgat golv

Inredning av ett amerikanskt mellanstort vit linjärt vitt grovkök, med en undermonterad diskho, släta luckor, skåp i ljust trä, bänkskiva i koppar, grå väggar, skiffergolv och en tvättmaskin och torktumlare bredvid varandra
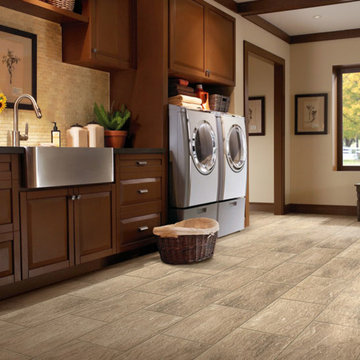
Idéer för en mellanstor rustik linjär tvättstuga enbart för tvätt, med en rustik diskho, luckor med upphöjd panel, skåp i mellenmörkt trä, beige väggar, skiffergolv och en tvättmaskin och torktumlare bredvid varandra

The finished project! The white built-in locker system with a floor to ceiling cabinet for added storage. Black herringbone slate floor, and wood countertop for easy folding.
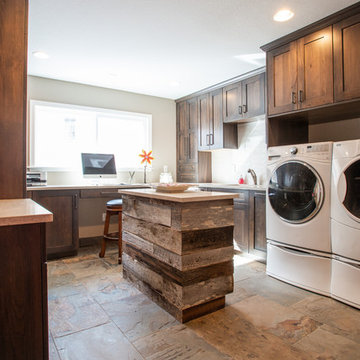
This room can be used as a home office or for the more utilitarian purposes of laundry.
The island makes a great place to fold all that freshly washed laundry.
Photography by Libbie Martin

At Belltown Design we love designing laundry rooms! It is the perfect challenge between aesthetics and functionality! When doing the laundry is a breeze, and the room feels bright and cheery, then we have done our job. Modern Craftsman - Kitchen/Laundry Remodel, West Seattle, WA. Photography by Paula McHugh and Robbie Liddane

Becky Pospical
large Laundry room and mudroom combined. Door in front leads to driveway, door in back leads to patio and pool. Built in desk provides a drop zone for items.
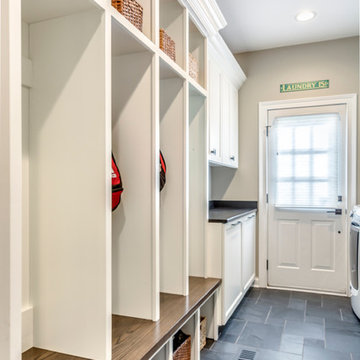
Marina Storm: Picture Perfect House
Inspiration för klassiska grovkök, med en nedsänkt diskho, grå väggar och skiffergolv
Inspiration för klassiska grovkök, med en nedsänkt diskho, grå väggar och skiffergolv
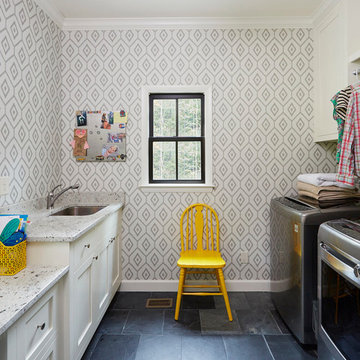
Cabinets by Cotton Woodworks
Design by Cotton Woodworks
Inredning av en klassisk mellanstor parallell tvättstuga enbart för tvätt, med en undermonterad diskho, skåp i shakerstil, vita skåp, skiffergolv, en tvättmaskin och torktumlare bredvid varandra och svart golv
Inredning av en klassisk mellanstor parallell tvättstuga enbart för tvätt, med en undermonterad diskho, skåp i shakerstil, vita skåp, skiffergolv, en tvättmaskin och torktumlare bredvid varandra och svart golv
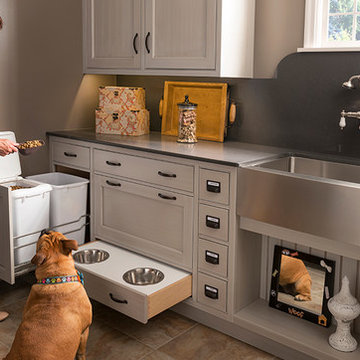
Bild på ett stort vintage grovkök, med luckor med infälld panel, vita skåp, bänkskiva i kvarts, skiffergolv, en rustik diskho och grå väggar

Forget just one room with a view—Lochley has almost an entire house dedicated to capturing nature’s best views and vistas. Make the most of a waterside or lakefront lot in this economical yet elegant floor plan, which was tailored to fit a narrow lot and has more than 1,600 square feet of main floor living space as well as almost as much on its upper and lower levels. A dovecote over the garage, multiple peaks and interesting roof lines greet guests at the street side, where a pergola over the front door provides a warm welcome and fitting intro to the interesting design. Other exterior features include trusses and transoms over multiple windows, siding, shutters and stone accents throughout the home’s three stories. The water side includes a lower-level walkout, a lower patio, an upper enclosed porch and walls of windows, all designed to take full advantage of the sun-filled site. The floor plan is all about relaxation – the kitchen includes an oversized island designed for gathering family and friends, a u-shaped butler’s pantry with a convenient second sink, while the nearby great room has built-ins and a central natural fireplace. Distinctive details include decorative wood beams in the living and kitchen areas, a dining area with sloped ceiling and decorative trusses and built-in window seat, and another window seat with built-in storage in the den, perfect for relaxing or using as a home office. A first-floor laundry and space for future elevator make it as convenient as attractive. Upstairs, an additional 1,200 square feet of living space include a master bedroom suite with a sloped 13-foot ceiling with decorative trusses and a corner natural fireplace, a master bath with two sinks and a large walk-in closet with built-in bench near the window. Also included is are two additional bedrooms and access to a third-floor loft, which could functions as a third bedroom if needed. Two more bedrooms with walk-in closets and a bath are found in the 1,300-square foot lower level, which also includes a secondary kitchen with bar, a fitness room overlooking the lake, a recreation/family room with built-in TV and a wine bar perfect for toasting the beautiful view beyond.

The laundry area features a fun ceramic tile design with open shelving and storage above the machine space. Around the corner, you'll find a mudroom that carries the cabinet finishes into a built-in coat hanging and shoe storage space.
915 foton på tvättstuga, med skiffergolv
5
