210 foton på tvättstuga, med skiffergolv
Sortera efter:
Budget
Sortera efter:Populärt i dag
1 - 20 av 210 foton
Artikel 1 av 3

Idéer för mellanstora lantliga parallella vitt tvättstugor enbart för tvätt, med luckor med infälld panel, vita skåp, bänkskiva i kvarts, vita väggar, skiffergolv, en tvättmaskin och torktumlare bredvid varandra och blått golv

Stunning transitional modern laundry room remodel with new slate herringbone floor, white locker built-ins with characters of leather, and pops of black.

At Belltown Design we love designing laundry rooms! It is the perfect challenge between aesthetics and functionality! When doing the laundry is a breeze, and the room feels bright and cheery, then we have done our job. Modern Craftsman - Kitchen/Laundry Remodel, West Seattle, WA. Photography by Paula McHugh and Robbie Liddane

Idéer för en mellanstor klassisk parallell tvättstuga enbart för tvätt, med skåp i shakerstil, vita skåp, en tvättmaskin och torktumlare bredvid varandra, en undermonterad diskho, bänkskiva i kvartsit, blå väggar och skiffergolv

Bild på ett litet eklektiskt linjärt grovkök, med en nedsänkt diskho, luckor med infälld panel, gröna skåp, laminatbänkskiva, beige väggar, skiffergolv och en tvättpelare

Karen was an existing client of ours who was tired of the crowded and cluttered laundry/mudroom that did not work well for her young family. The washer and dryer were right in the line of traffic when you stepped in her back entry from the garage and there was a lack of a bench for changing shoes/boots.
Planning began… then along came a twist! A new puppy that will grow to become a fair sized dog would become part of the family. Could the design accommodate dog grooming and a daytime “kennel” for when the family is away?
Having two young boys, Karen wanted to have custom features that would make housekeeping easier so custom drawer drying racks and ironing board were included in the design. All slab-style cabinet and drawer fronts are sturdy and easy to clean and the family’s coats and necessities are hidden from view while close at hand.
The selected quartz countertops, slate flooring and honed marble wall tiles will provide a long life for this hard working space. The enameled cast iron sink which fits puppy to full-sized dog (given a boost) was outfitted with a faucet conducive to dog washing, as well as, general clean up. And the piece de resistance is the glass, Dutch pocket door which makes the family dog feel safe yet secure with a view into the rest of the house. Karen and her family enjoy the organized, tidy space and how it works for them.

A pullout ironing board is located in the top drawer of this cabinet. Easy to pullout and push back in it offers a great solution for the ironing board in any space. Concealed behind a drawer front when not in use, can swivel when used and is the perfect size.

Design done by Elizabeth Gilliam (Project Specialist-Interiors at Lowe's of Holland Road)
Installation done by Home Solutions Inc.
Inspiration för mellanstora amerikanska parallella grovkök, med en undermonterad diskho, skåp i shakerstil, skåp i mellenmörkt trä, bänkskiva i kvarts, gröna väggar, skiffergolv och en tvättmaskin och torktumlare bredvid varandra
Inspiration för mellanstora amerikanska parallella grovkök, med en undermonterad diskho, skåp i shakerstil, skåp i mellenmörkt trä, bänkskiva i kvarts, gröna väggar, skiffergolv och en tvättmaskin och torktumlare bredvid varandra

Bild på en mellanstor rustik bruna linjär brunt tvättstuga enbart för tvätt, med en nedsänkt diskho, luckor med upphöjd panel, skåp i mörkt trä, kaklad bänkskiva, beige väggar, en tvättmaskin och torktumlare bredvid varandra, skiffergolv och beiget golv
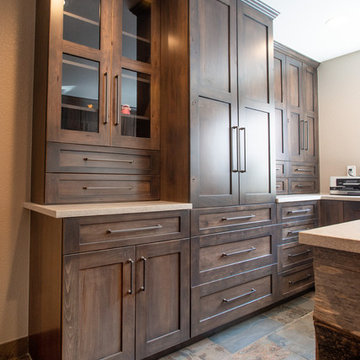
Lots of storage was needed by this family, they now have amble storage.
There is also a little display space for family treasures.
Photography by Libbie Martin

Idéer för att renovera ett mellanstort vintage grå linjärt grått grovkök, med grå väggar, en tvättmaskin och torktumlare bredvid varandra, laminatbänkskiva och skiffergolv

Karen was an existing client of ours who was tired of the crowded and cluttered laundry/mudroom that did not work well for her young family. The washer and dryer were right in the line of traffic when you stepped in her back entry from the garage and there was a lack of a bench for changing shoes/boots.
Planning began… then along came a twist! A new puppy that will grow to become a fair sized dog would become part of the family. Could the design accommodate dog grooming and a daytime “kennel” for when the family is away?
Having two young boys, Karen wanted to have custom features that would make housekeeping easier so custom drawer drying racks and ironing board were included in the design. All slab-style cabinet and drawer fronts are sturdy and easy to clean and the family’s coats and necessities are hidden from view while close at hand.
The selected quartz countertops, slate flooring and honed marble wall tiles will provide a long life for this hard working space. The enameled cast iron sink which fits puppy to full-sized dog (given a boost) was outfitted with a faucet conducive to dog washing, as well as, general clean up. And the piece de resistance is the glass, Dutch pocket door which makes the family dog feel safe yet secure with a view into the rest of the house. Karen and her family enjoy the organized, tidy space and how it works for them.

The finished project! The white built-in locker system with a floor to ceiling cabinet for added storage. Black herringbone slate floor, and wood countertop for easy folding.
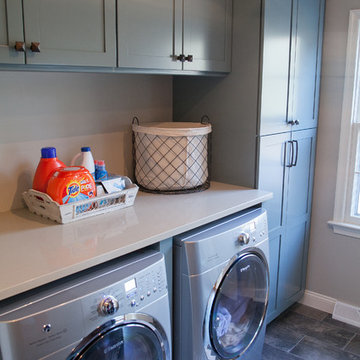
Matt Villano Photography
Inredning av ett klassiskt litet parallellt grovkök, med grå väggar, skiffergolv, skåp i shakerstil, blå skåp, bänkskiva i kvarts och en tvättmaskin och torktumlare bredvid varandra
Inredning av ett klassiskt litet parallellt grovkök, med grå väggar, skiffergolv, skåp i shakerstil, blå skåp, bänkskiva i kvarts och en tvättmaskin och torktumlare bredvid varandra
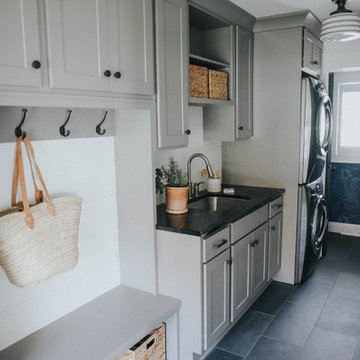
Quarry Road +
QUARRY ROAD
We transformed this 1980’s Colonial eyesore into a beautiful, light-filled home that's completely family friendly. Opening up the floor plan eased traffic flow and replacing dated details with timeless furnishings and finishes created a clean, classic, modern take on 'farmhouse' style. All cabinetry, fireplace and beam details were designed and handcrafted by Teaselwood Design.

Foto på ett mellanstort funkis parallellt grovkök, med en undermonterad diskho, luckor med infälld panel, grå skåp, bänkskiva i kvartsit, grå väggar, skiffergolv och en tvättmaskin och torktumlare bredvid varandra
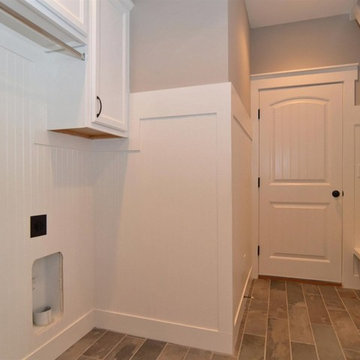
Inspiration för ett mellanstort shabby chic-inspirerat parallellt grovkök, med luckor med infälld panel, vita skåp, grå väggar, skiffergolv och en tvättmaskin och torktumlare bredvid varandra

Inredning av ett lantligt stort vit parallellt vitt grovkök, med en rustik diskho, skåp i shakerstil, vita skåp, bänkskiva i kvarts, vitt stänkskydd, vita väggar, skiffergolv, en tvättmaskin och torktumlare bredvid varandra och svart golv

A bright and welcoming Mudroom with custom cabinetry, millwork, and herringbone slate floors paired with brass and black accents and a warm wood farmhouse door.
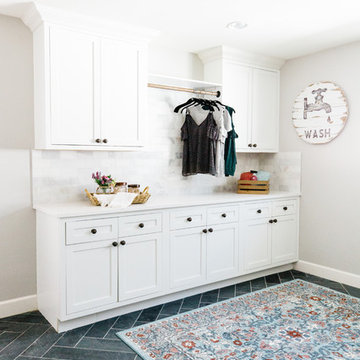
Inredning av en lantlig mycket stor parallell tvättstuga enbart för tvätt, med luckor med infälld panel, vita skåp, bänkskiva i kvarts, grå väggar, skiffergolv, en tvättmaskin och torktumlare bredvid varandra och svart golv
210 foton på tvättstuga, med skiffergolv
1