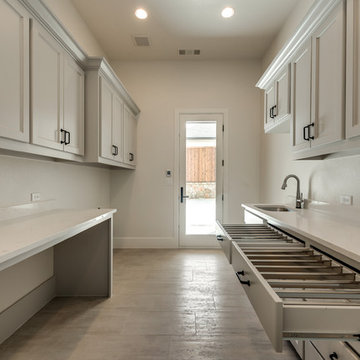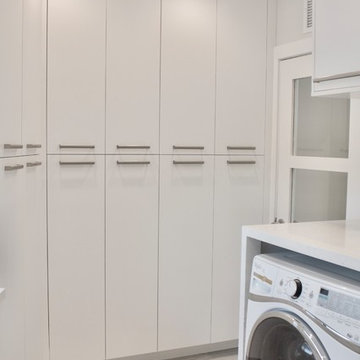311 foton på tvättstuga, med en allbänk och släta luckor
Sortera efter:
Budget
Sortera efter:Populärt i dag
1 - 20 av 311 foton
Artikel 1 av 3

Christie Share
Klassisk inredning av ett mellanstort brun parallellt brunt grovkök, med en allbänk, släta luckor, skåp i ljust trä, grå väggar, klinkergolv i porslin, en tvättmaskin och torktumlare bredvid varandra och grått golv
Klassisk inredning av ett mellanstort brun parallellt brunt grovkök, med en allbänk, släta luckor, skåp i ljust trä, grå väggar, klinkergolv i porslin, en tvättmaskin och torktumlare bredvid varandra och grått golv

Bild på en stor skandinavisk grå parallell grått tvättstuga, med en allbänk, släta luckor, skåp i ljust trä, bänkskiva i kvarts, flerfärgad stänkskydd, stänkskydd i porslinskakel, vita väggar, klinkergolv i keramik, en tvättmaskin och torktumlare bredvid varandra och grått golv

Foto på en mellanstor industriell linjär tvättstuga enbart för tvätt, med en allbänk, släta luckor, vita skåp, vita väggar, mörkt trägolv och en tvättmaskin och torktumlare bredvid varandra

Renovation of existing basement space as a completely separate ADU (accessory dwelling unit) registered with the City of Portland. Clients plan to use the new space for short term rentals and potentially a rental on Airbnb.
Kuda Photography

Inredning av en retro parallell tvättstuga, med en allbänk, släta luckor, skåp i ljust trä, beige väggar och en tvättmaskin och torktumlare bredvid varandra

The compact and functional ground floor utility room and WC has been positioned where the original staircase used to be in the centre of the house.
We kept to a paired down utilitarian style and palette when designing this practical space. A run of bespoke birch plywood full height cupboards for coats and shoes and a laundry cupboard with a stacked washing machine and tumble dryer. Tucked at the end is an enamel bucket sink and lots of open shelving storage. A simple white grid of tiles and the natural finish cork flooring which runs through out the house.

Inspiration för en vintage tvättstuga enbart för tvätt, med en allbänk, släta luckor, vita skåp, träbänkskiva, vita väggar, en tvättmaskin och torktumlare bredvid varandra och vitt golv

Jefferson Door Company supplied all the interior and exterior doors, cabinetry (HomeCrest cabinetry), Mouldings and door hardware (Emtek). House was built by Ferran-Hardie Homes.

Sherwin Williams Worldly gray cabinetry in shaker style. Side by side front load washer & dryer on custom built pedastals. Art Sysley multi color floor tile brings a cheerful welcome from the garage. Drop in utility sink with a laminate counter top. Light fixture by Murray Feiss.

Across from the stark kitchen a newly remodeled laundry room, complete with a rinse sink and quartz countertop allowing for plenty of folding room.
Inredning av en mellanstor vita linjär vitt tvättstuga enbart för tvätt, med en allbänk, släta luckor, skåp i ljust trä, bänkskiva i kvartsit, flerfärgad stänkskydd, stänkskydd i porslinskakel, vita väggar, plywoodgolv, en tvättmaskin och torktumlare bredvid varandra och grått golv
Inredning av en mellanstor vita linjär vitt tvättstuga enbart för tvätt, med en allbänk, släta luckor, skåp i ljust trä, bänkskiva i kvartsit, flerfärgad stänkskydd, stänkskydd i porslinskakel, vita väggar, plywoodgolv, en tvättmaskin och torktumlare bredvid varandra och grått golv

Idéer för att renovera en mellanstor amerikansk vita linjär vitt tvättstuga enbart för tvätt, med en allbänk, släta luckor, grå skåp, laminatbänkskiva, grå väggar, klinkergolv i keramik, en tvättmaskin och torktumlare bredvid varandra och grått golv

Karen was an existing client of ours who was tired of the crowded and cluttered laundry/mudroom that did not work well for her young family. The washer and dryer were right in the line of traffic when you stepped in her back entry from the garage and there was a lack of a bench for changing shoes/boots.
Planning began… then along came a twist! A new puppy that will grow to become a fair sized dog would become part of the family. Could the design accommodate dog grooming and a daytime “kennel” for when the family is away?
Having two young boys, Karen wanted to have custom features that would make housekeeping easier so custom drawer drying racks and ironing board were included in the design. All slab-style cabinet and drawer fronts are sturdy and easy to clean and the family’s coats and necessities are hidden from view while close at hand.
The selected quartz countertops, slate flooring and honed marble wall tiles will provide a long life for this hard working space. The enameled cast iron sink which fits puppy to full-sized dog (given a boost) was outfitted with a faucet conducive to dog washing, as well as, general clean up. And the piece de resistance is the glass, Dutch pocket door which makes the family dog feel safe yet secure with a view into the rest of the house. Karen and her family enjoy the organized, tidy space and how it works for them.

The unfinished basement was updated to include two bedrooms, bathroom, laundry room, entertainment area, and extra storage space. The laundry room was kept simple with a beige and white design. Towel racks were installed and a simple light was added to brighten the room. In addition, counter space and cabinets have room for storage which have functionality in the room.
Studio Q Photography

Butler's Pantry. Mud room. Dog room with concrete tops, galvanized doors. Cypress cabinets. Horse feeding trough for dog washing. Concrete floors. LEED Platinum home. Photos by Matt McCorteney.

Foto på en stor funkis l-formad tvättstuga enbart för tvätt, med en allbänk, släta luckor, svarta skåp, vita väggar, klinkergolv i porslin, en tvättmaskin och torktumlare bredvid varandra och grått golv

The sperate laundry room was integrated into the kitchen and the client loves having the laundry hidden behind cupboards. The door to the backyard allows are easy access to the washing line.

Laundry room storage with stainless steel utility sink.
Foto på ett mellanstort retro grå grovkök, med en allbänk, släta luckor, skåp i ljust trä, laminatbänkskiva, vita väggar, klinkergolv i keramik, en tvättmaskin och torktumlare bredvid varandra och rött golv
Foto på ett mellanstort retro grå grovkök, med en allbänk, släta luckor, skåp i ljust trä, laminatbänkskiva, vita väggar, klinkergolv i keramik, en tvättmaskin och torktumlare bredvid varandra och rött golv

Idéer för stora vintage parallella vitt tvättstugor enbart för tvätt, med en allbänk, släta luckor, grå skåp, bänkskiva i kvarts, beige väggar, klinkergolv i keramik, en tvättmaskin och torktumlare bredvid varandra och beiget golv

The laundry room demand function and storage, and both of those goals were accomplished in this design. The white acrylic cabinets and quartz tops give a fresh, clean feel to the room. The 3 inch thick floating shelves that wrap around the corner of the room add a modern edge and the over sized hardware continues the contemporary feel. The room is slightly warmed with the cool grey marble floors. There is extra space for storage in the pantry wall and ample countertop space for folding.

Small and compact laundry room remodel in Bellevue, Washington.
Inspiration för små klassiska tvättstugor enbart för tvätt, med en allbänk, släta luckor, grå skåp, beige stänkskydd, stänkskydd i keramik, vita väggar, klinkergolv i porslin, en tvättpelare och svart golv
Inspiration för små klassiska tvättstugor enbart för tvätt, med en allbänk, släta luckor, grå skåp, beige stänkskydd, stänkskydd i keramik, vita väggar, klinkergolv i porslin, en tvättpelare och svart golv
311 foton på tvättstuga, med en allbänk och släta luckor
1