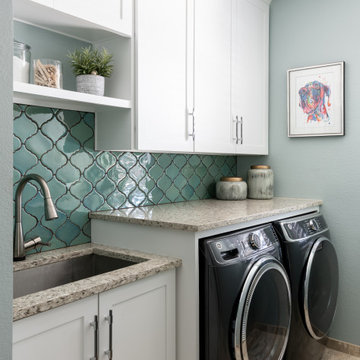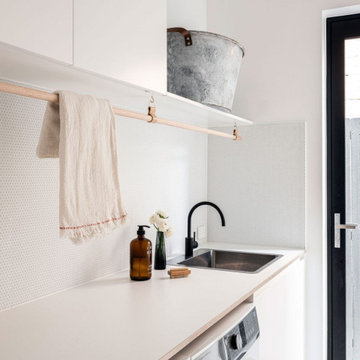1 501 foton på tvättstuga, med stänkskydd i keramik
Sortera efter:
Budget
Sortera efter:Populärt i dag
61 - 80 av 1 501 foton

Rodwin Architecture & Skycastle Homes
Location: Boulder, Colorado, USA
Interior design, space planning and architectural details converge thoughtfully in this transformative project. A 15-year old, 9,000 sf. home with generic interior finishes and odd layout needed bold, modern, fun and highly functional transformation for a large bustling family. To redefine the soul of this home, texture and light were given primary consideration. Elegant contemporary finishes, a warm color palette and dramatic lighting defined modern style throughout. A cascading chandelier by Stone Lighting in the entry makes a strong entry statement. Walls were removed to allow the kitchen/great/dining room to become a vibrant social center. A minimalist design approach is the perfect backdrop for the diverse art collection. Yet, the home is still highly functional for the entire family. We added windows, fireplaces, water features, and extended the home out to an expansive patio and yard.
The cavernous beige basement became an entertaining mecca, with a glowing modern wine-room, full bar, media room, arcade, billiards room and professional gym.
Bathrooms were all designed with personality and craftsmanship, featuring unique tiles, floating wood vanities and striking lighting.
This project was a 50/50 collaboration between Rodwin Architecture and Kimball Modern

This beautiful modern farmhouse kitchen is refreshing and playful, finished in a light blue paint, accented by white, geometric designs in the flooring and backsplash. Double stacked washer-dryer units are fit snugly within the galley cabinetry, and a pull-out drying rack sits centred on the back wall. The capacity of this productivity-driven space is accentuated by two pull-out laundry hampers and a large, white farmhouse sink. All in all, this is a sweet and stylish laundry room designed for ultimate functionality.

Compact Laundry and Powder Room.
Photo: Mark Fergus
Idéer för ett litet klassiskt beige linjärt grovkök, med en undermonterad diskho, skåp i shakerstil, beige skåp, granitbänkskiva, klinkergolv i porslin, en tvättpelare, grått golv, beige väggar, stänkskydd i keramik och blått stänkskydd
Idéer för ett litet klassiskt beige linjärt grovkök, med en undermonterad diskho, skåp i shakerstil, beige skåp, granitbänkskiva, klinkergolv i porslin, en tvättpelare, grått golv, beige väggar, stänkskydd i keramik och blått stänkskydd

HUGE transformation! The homes in this area quintessentially have smaller kitchens that dining rooms. In addition, there is no open floor concept so traffic flow is restricted. In this design, we choose to take over the dining room! The fortunate part is the sunroom on the backside of the home was conditioned as part of the home, so the furniture and space plan transformed this room into the "dining room". What a beautiful thing to have on the backside of the home where the view is great (future pictures to come!).
The improvements and challenges were to remove the wall between the kitchen and the formal dining room (which was rarely used) and then extend the kitchen into that space. !! This is a great challenge because it changes the flow, original architectural patterns to the home! We (client included) the plan achieved just that with some sacrifices -- but honestly, with so many more rewards.
Check back for more updates and plans to be uploaded - or send us a message to inquire about how this, is possible!
Photography by David Cannon

Idéer för att renovera ett mellanstort retro vit u-format vitt grovkök, med en nedsänkt diskho, släta luckor, skåp i ljust trä, marmorbänkskiva, vitt stänkskydd, stänkskydd i keramik, vita väggar, klinkergolv i keramik, en tvättmaskin och torktumlare bredvid varandra och grått golv

Idéer för att renovera en liten 50 tals vita l-formad vitt tvättstuga enbart för tvätt, med en undermonterad diskho, släta luckor, turkosa skåp, bänkskiva i kvarts, vitt stänkskydd, stänkskydd i keramik, vita väggar, klinkergolv i porslin, en tvättpelare och vitt golv

This utility room (and WC) was created in a previously dead space. It included a new back door to the garden and lots of storage as well as more work surface and also a second sink. We continued the floor through. Glazed doors to the front and back of the house meant we could get light from all areas and access to all areas of the home.

ATIID collaborated with these homeowners to curate new furnishings throughout the home while their down-to-the studs, raise-the-roof renovation, designed by Chambers Design, was underway. Pattern and color were everything to the owners, and classic “Americana” colors with a modern twist appear in the formal dining room, great room with gorgeous new screen porch, and the primary bedroom. Custom bedding that marries not-so-traditional checks and florals invites guests into each sumptuously layered bed. Vintage and contemporary area rugs in wool and jute provide color and warmth, grounding each space. Bold wallpapers were introduced in the powder and guest bathrooms, and custom draperies layered with natural fiber roman shades ala Cindy’s Window Fashions inspire the palettes and draw the eye out to the natural beauty beyond. Luxury abounds in each bathroom with gleaming chrome fixtures and classic finishes. A magnetic shade of blue paint envelops the gourmet kitchen and a buttery yellow creates a happy basement laundry room. No detail was overlooked in this stately home - down to the mudroom’s delightful dutch door and hard-wearing brick floor.
Photography by Meagan Larsen Photography

Fun and playful utility, laundry room with WC, cloak room.
Bild på en liten funkis vita linjär vitt tvättstuga enbart för tvätt, med en integrerad diskho, släta luckor, gröna skåp, bänkskiva i kvartsit, rosa stänkskydd, stänkskydd i keramik, gröna väggar, ljust trägolv, en tvättmaskin och torktumlare bredvid varandra och grått golv
Bild på en liten funkis vita linjär vitt tvättstuga enbart för tvätt, med en integrerad diskho, släta luckor, gröna skåp, bänkskiva i kvartsit, rosa stänkskydd, stänkskydd i keramik, gröna väggar, ljust trägolv, en tvättmaskin och torktumlare bredvid varandra och grått golv

Idéer för att renovera ett litet maritimt flerfärgad linjärt flerfärgat grovkök, med en nedsänkt diskho, skåp i shakerstil, vita skåp, bänkskiva i kvarts, grönt stänkskydd, stänkskydd i keramik, vita väggar, klinkergolv i porslin och flerfärgat golv

Idéer för ett mellanstort lantligt svart linjärt grovkök, med skåp i shakerstil, vita skåp, granitbänkskiva, svart stänkskydd, stänkskydd i keramik, grå väggar, klinkergolv i keramik, en tvättmaskin och torktumlare bredvid varandra och grått golv

The compact and functional ground floor utility room and WC has been positioned where the original staircase used to be in the centre of the house.
We kept to a paired down utilitarian style and palette when designing this practical space. A run of bespoke birch plywood full height cupboards for coats and shoes and a laundry cupboard with a stacked washing machine and tumble dryer. Tucked at the end is an enamel bucket sink and lots of open shelving storage. A simple white grid of tiles and the natural finish cork flooring which runs through out the house.

Utility room with full height cabinets. Pull out storage and stacked washer-dryer. Bespoke terrazzo tiled floor in light green and warm stone mix.
Inredning av en modern stor vita l-formad vitt tvättstuga enbart för tvätt, med en nedsänkt diskho, släta luckor, vita skåp, bänkskiva i koppar, vitt stänkskydd, stänkskydd i keramik, vita väggar, klinkergolv i porslin, en tvättpelare och grönt golv
Inredning av en modern stor vita l-formad vitt tvättstuga enbart för tvätt, med en nedsänkt diskho, släta luckor, vita skåp, bänkskiva i koppar, vitt stänkskydd, stänkskydd i keramik, vita väggar, klinkergolv i porslin, en tvättpelare och grönt golv

Exempel på en stor klassisk vita vitt tvättstuga, med skåp i shakerstil, vita skåp, bänkskiva i kvarts, vitt stänkskydd, stänkskydd i keramik, mörkt trägolv och en rustik diskho

Idéer för mellanstora funkis parallella vitt tvättstugor enbart för tvätt, med en undermonterad diskho, bänkskiva i kvarts, vitt stänkskydd, stänkskydd i keramik, klinkergolv i terrakotta, en tvättmaskin och torktumlare bredvid varandra och orange golv

This small garage entry functions as the mudroom as well as the laundry room. The space once featured the swing of the garage entry door, as well as the swing of the door that connects it to the foyer hall. We replaced the hallway entry door with a barn door, allowing us to have easier access to cabinets. We also incorporated a stackable washer & dryer to open up counter space and more cabinet storage. We created a mudroom on the opposite side of the laundry area with a small bench, coat hooks and a mix of adjustable shelving and closed storage.
Photos by Spacecrafting Photography

Inredning av ett klassiskt grovkök, med en undermonterad diskho, skåp i shakerstil, vita skåp, blått stänkskydd, stänkskydd i keramik, blå väggar och en tvättmaskin och torktumlare bredvid varandra

A challenging brief to combine a space saving downstairs cloakroom with a utility room whilst providing a home for concealed stacked appliances, storage and a large under counter sink. The space needed to be pleasant for guests using the toilet, so a white sink was chosen, brushed brass fittings, a composite white worktop, herringbone wall tiles, patterned floor tiles and ample hidden storage for cleaning products. Finishing touches include the round hanging mirror, framed photographs and oak display shelf.

Traditional-industrial custom bungalow in Calgary.
Bild på en mellanstor vintage svarta svart tvättstuga, med svarta skåp, bänkskiva i kvartsit, vitt stänkskydd, stänkskydd i keramik, tegelgolv och en tvättmaskin och torktumlare bredvid varandra
Bild på en mellanstor vintage svarta svart tvättstuga, med svarta skåp, bänkskiva i kvartsit, vitt stänkskydd, stänkskydd i keramik, tegelgolv och en tvättmaskin och torktumlare bredvid varandra

Laundry Renovation, Modern Laundry Renovation, Drying Bar, Open Shelving Laundry, Perth Laundry Renovations, Modern Laundry Renovations For Smaller Homes, Small Laundry Renovations Perth
1 501 foton på tvättstuga, med stänkskydd i keramik
4