80 foton på tvättstuga, med stänkskydd i stenkakel
Sortera efter:
Budget
Sortera efter:Populärt i dag
21 - 40 av 80 foton
Artikel 1 av 2

Idéer för en mellanstor klassisk beige linjär tvättstuga enbart för tvätt, med en rustik diskho, luckor med infälld panel, svarta skåp, träbänkskiva, svart stänkskydd, stänkskydd i stenkakel, vita väggar, en tvättmaskin och torktumlare bredvid varandra och grönt golv
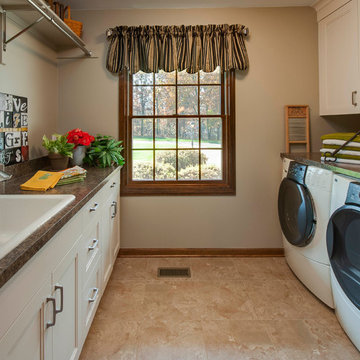
In this project we redesigned and renovated the first floor of the clients house. We created an open floor plan, larger Kitchen, seperate Mudroom, and larger Laundry Room. The cabinets are one of our local made custom frameless cabinets. They are a frameless, 3/4" plywood construction. The door is a modified shaker door we call a Step-Frame. The wood is Cherry and the stain is Blossom. The Laundry Room cabinets are the same doorstyle but an Antique White paint on Maple. The countertops are Cambria quartz and the color is Windemere. The backsplash is a 4x4 and 3x6 tumbled marble in Pearl with a Sonoma Tile custom blend for the accent. The floors are an oak wood that were custom stained on site.
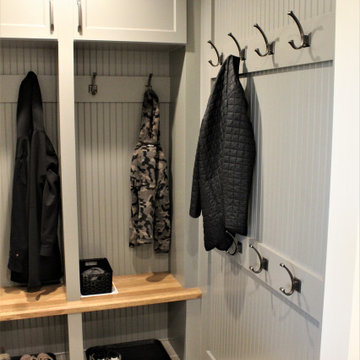
Cabinetry: Showplace EVO
Style: Concord
Finish: (Cabinetry/Panels) Paint Grade/Dovetail; (Shelving/Bench Seating) Hickory Cognac
Countertop: Solid Surface Unlimited – Snowy River Quartz
Hardware: Richelieu – Transitional Metal Pull in Antique Nickel
Sink: Blanco Precis in Truffle
Faucet: Delta Signature Pull Down in Chrome
All Tile: (Customer’s Own)
Designer: Andrea Yeip
Interior Designer: Amy Termarsch (Amy Elizabeth Design)
Contractor: Langtry Construction, LLC

Laundry Room & Side Entrance
Idéer för små vintage linjära svart grovkök, med en undermonterad diskho, skåp i shakerstil, röda skåp, bänkskiva i kvarts, vitt stänkskydd, stänkskydd i stenkakel, vita väggar, klinkergolv i keramik, en tvättpelare och grått golv
Idéer för små vintage linjära svart grovkök, med en undermonterad diskho, skåp i shakerstil, röda skåp, bänkskiva i kvarts, vitt stänkskydd, stänkskydd i stenkakel, vita väggar, klinkergolv i keramik, en tvättpelare och grått golv
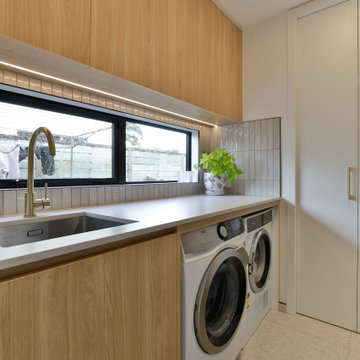
Foto på en mellanstor funkis parallell tvättstuga, med grått stänkskydd, stänkskydd i stenkakel och laminatgolv
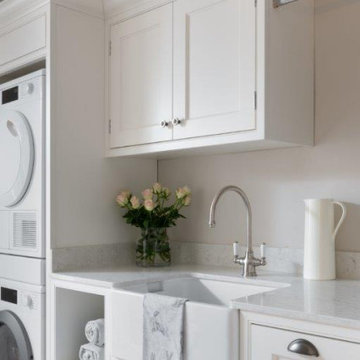
Lovely modern country kitchen designed to protect the Chef space by having separate workstations to ensure no getting in each others way whilst performing different tasks in the kitchen
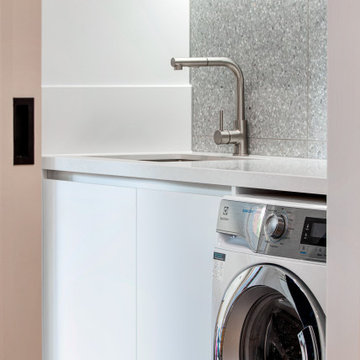
Bild på en liten funkis vita parallell vitt tvättstuga enbart för tvätt, med en undermonterad diskho, släta luckor, vita skåp, bänkskiva i kvarts, grått stänkskydd, stänkskydd i stenkakel, vita väggar, mellanmörkt trägolv, en tvättpelare och brunt golv

Laundry room with custom concrete countertop from Boheium Stoneworks, Cottonwood Fine Cabinetry, and stone tile with glass tile accents. | Photo: Mert Carpenter Photography
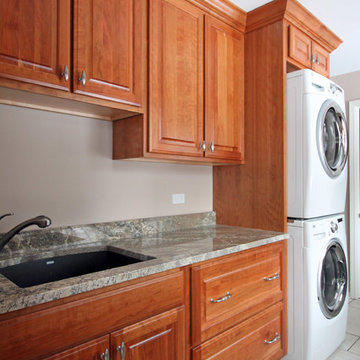
photos by Jennifer Oliver
Klassisk inredning av en stor tvättstuga, med en undermonterad diskho, luckor med upphöjd panel, skåp i mellenmörkt trä, granitbänkskiva, beige stänkskydd, stänkskydd i stenkakel och klinkergolv i porslin
Klassisk inredning av en stor tvättstuga, med en undermonterad diskho, luckor med upphöjd panel, skåp i mellenmörkt trä, granitbänkskiva, beige stänkskydd, stänkskydd i stenkakel och klinkergolv i porslin
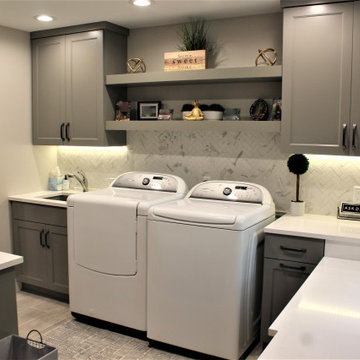
Cabinetry: Showplace EVO
Style: Concord
Finish: (Cabinetry/Panels) Paint Grade/Dovetail; (Shelving/Bench Seating) Hickory Cognac
Countertop: Solid Surface Unlimited – Snowy River Quartz
Hardware: Richelieu – Transitional Metal Pull in Antique Nickel
Sink: Blanco Precis in Truffle
Faucet: Delta Signature Pull Down in Chrome
All Tile: (Customer’s Own)
Designer: Andrea Yeip
Interior Designer: Amy Termarsch (Amy Elizabeth Design)
Contractor: Langtry Construction, LLC

Here is an architecturally built house from the early 1970's which was brought into the new century during this complete home remodel by opening up the main living space with two small additions off the back of the house creating a seamless exterior wall, dropping the floor to one level throughout, exposing the post an beam supports, creating main level on-suite, den/office space, refurbishing the existing powder room, adding a butlers pantry, creating an over sized kitchen with 17' island, refurbishing the existing bedrooms and creating a new master bedroom floor plan with walk in closet, adding an upstairs bonus room off an existing porch, remodeling the existing guest bathroom, and creating an in-law suite out of the existing workshop and garden tool room.
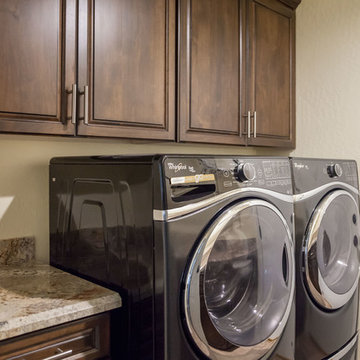
Idéer för vintage parallella tvättstugor, med en undermonterad diskho, luckor med upphöjd panel, skåp i mörkt trä, granitbänkskiva, beige stänkskydd, stänkskydd i stenkakel och klinkergolv i porslin
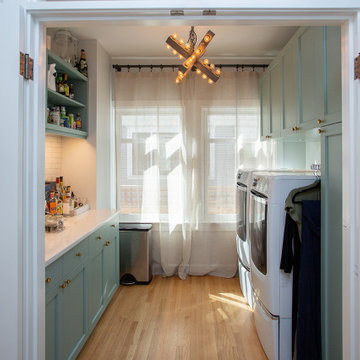
simple blue and white laundry room cabinetry.
Klassisk inredning av ett mellanstort vit parallellt vitt grovkök, med blå skåp, skåp i shakerstil, vitt stänkskydd, stänkskydd i stenkakel, blå väggar, ljust trägolv, en tvättmaskin och torktumlare bredvid varandra och brunt golv
Klassisk inredning av ett mellanstort vit parallellt vitt grovkök, med blå skåp, skåp i shakerstil, vitt stänkskydd, stänkskydd i stenkakel, blå väggar, ljust trägolv, en tvättmaskin och torktumlare bredvid varandra och brunt golv
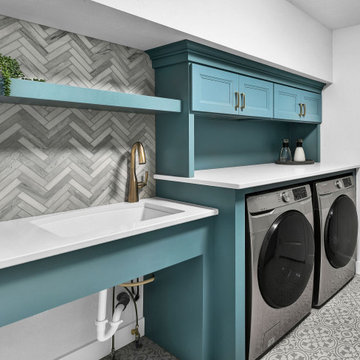
Idéer för en stor modern vita parallell tvättstuga enbart för tvätt, med en undermonterad diskho, luckor med infälld panel, blå skåp, bänkskiva i kvarts, grått stänkskydd, stänkskydd i stenkakel, vita väggar, vinylgolv, en tvättmaskin och torktumlare bredvid varandra och grått golv
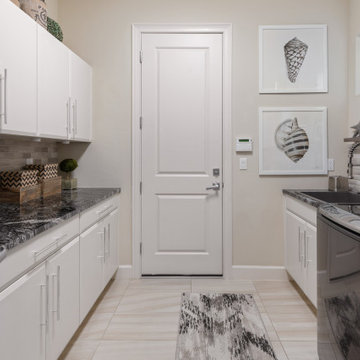
Idéer för att renovera ett vintage svart parallellt svart grovkök, med en nedsänkt diskho, släta luckor, vita skåp, granitbänkskiva, beige stänkskydd, stänkskydd i stenkakel, beige väggar, klinkergolv i porslin, en tvättmaskin och torktumlare bredvid varandra och beiget golv
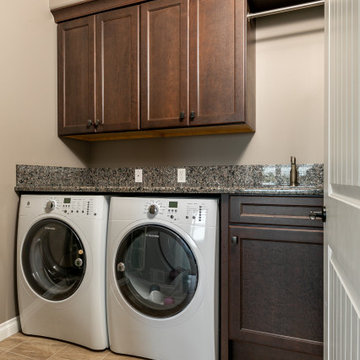
WESTSIDE DREAM
Mid Continent Cabinetry
Adams - Flat Panel Door Style
Perimeter in Maple Painted Antique White w/ Pewter Glaze
Island is Cherry in Slate Stain
MASTER BATH
Mid Continent Cabinetry
Adams - Flat Panel Door Style
Maple Painted Antique White w/ Pewter Glaze
POWDER / LAUNDRY / BASEMENT BATHS
Mid Continent Cabinetry
Adams - Flat Panel Door Style
Cherry in Slate Stain
HARDWARE : Antique Nickel Knobs and Pulls
COUNTERTOPS
KITCHEN : Granite Countertops
MASTER BATH : Granite Countertops
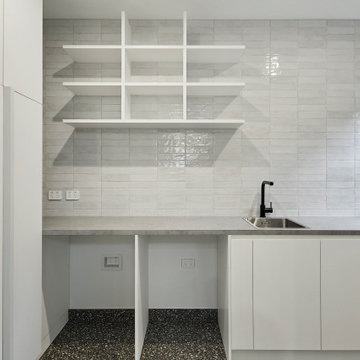
Laundry and walk-in pantry
Bild på ett mellanstort funkis grovkök, med en nedsänkt diskho, vita skåp, grått stänkskydd, stänkskydd i stenkakel, grå väggar och en tvättmaskin och torktumlare bredvid varandra
Bild på ett mellanstort funkis grovkök, med en nedsänkt diskho, vita skåp, grått stänkskydd, stänkskydd i stenkakel, grå väggar och en tvättmaskin och torktumlare bredvid varandra
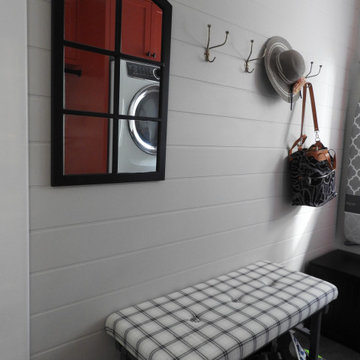
Laundry Room & Side Entrance
Inspiration för små klassiska linjära svart grovkök, med en undermonterad diskho, skåp i shakerstil, röda skåp, bänkskiva i kvarts, vitt stänkskydd, stänkskydd i stenkakel, vita väggar, klinkergolv i keramik, en tvättpelare och grått golv
Inspiration för små klassiska linjära svart grovkök, med en undermonterad diskho, skåp i shakerstil, röda skåp, bänkskiva i kvarts, vitt stänkskydd, stänkskydd i stenkakel, vita väggar, klinkergolv i keramik, en tvättpelare och grått golv
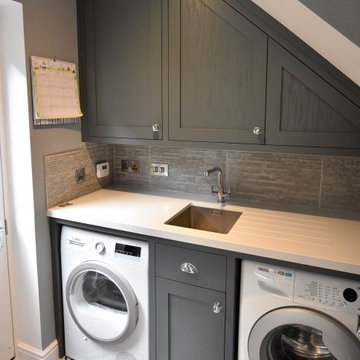
Oak Veneered Birch Plywood Kitchen with Painted Oak doors and fronts. The veneered cabinets, with the plywood edge exposed add warmth when accessing the cabinet. The drawers are dovetailed too, adding strength and detail. The single piece face frames to each run of cabinets increases space and offers a cleaner look than multiple face frames, a sign this is really bespoke.
The utility room was remodeled at the same time, matching the details in the kitchen.
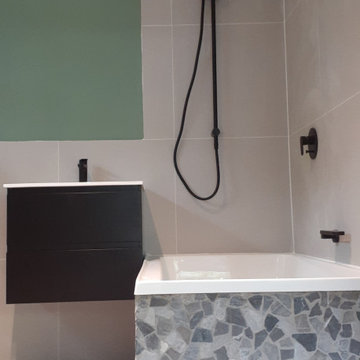
Progress photos,
A few more elements that need to be added but we are super happy with how it's turning out. Who wouldn't want to bathe in a rock bath!?
The paint colour really makes the black fittings pop and adds a really relaxing element.
80 foton på tvättstuga, med stänkskydd i stenkakel
2