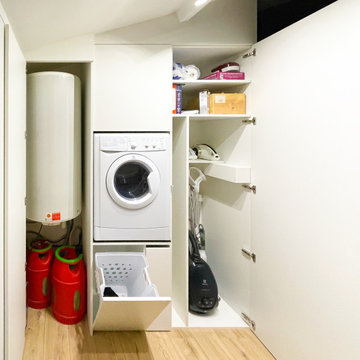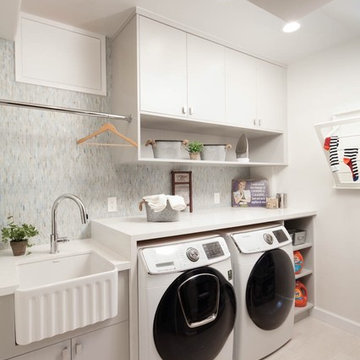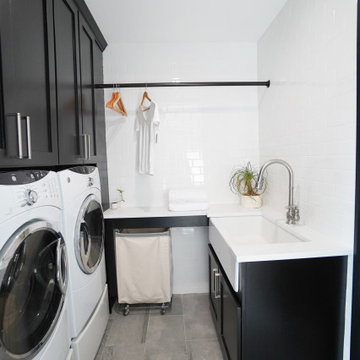197 foton på tvättstuga, med släta luckor och svarta skåp
Sortera efter:
Budget
Sortera efter:Populärt i dag
1 - 20 av 197 foton

APD was hired to update the primary bathroom and laundry room of this ranch style family home. Included was a request to add a powder bathroom where one previously did not exist to help ease the chaos for the young family. The design team took a little space here and a little space there, coming up with a reconfigured layout including an enlarged primary bathroom with large walk-in shower, a jewel box powder bath, and a refreshed laundry room including a dog bath for the family’s four legged member!

Inspiration för små lantliga parallella vitt tvättstugor enbart för tvätt, med bänkskiva i kvarts, klinkergolv i porslin, en tvättmaskin och torktumlare bredvid varandra, svart golv, en undermonterad diskho, släta luckor, svarta skåp och vita väggar

Idéer för att renovera ett mellanstort funkis linjärt grovkök, med en nedsänkt diskho, släta luckor, svarta skåp, laminatbänkskiva, vita väggar, betonggolv och en tvättmaskin och torktumlare bredvid varandra

A combination of bricks, cement sheet, copper and Colorbond combine harmoniously to produce a striking street appeal. Internally the layout follows the client's brief to maintain a level of privacy for multiple family members while also taking advantage of the view and north facing orientation. The level of detail and finish is exceptional throughout the home with the added complexity of incorporating building materials sourced from overseas.

Sliding doors to laundry. Photography by Ian Gleadle.
Inredning av ett modernt mellanstort vit parallellt vitt grovkök, med släta luckor, svarta skåp, bänkskiva i koppar, vita väggar, betonggolv, en tvättmaskin och torktumlare bredvid varandra och grått golv
Inredning av ett modernt mellanstort vit parallellt vitt grovkök, med släta luckor, svarta skåp, bänkskiva i koppar, vita väggar, betonggolv, en tvättmaskin och torktumlare bredvid varandra och grått golv

Exempel på en mellanstor modern tvättstuga enbart för tvätt och med garderob, med släta luckor, svarta skåp, vita väggar, ljust trägolv och beiget golv

Foto på en stor funkis vita parallell tvättstuga enbart för tvätt, med släta luckor, svarta skåp, vita väggar, klinkergolv i porslin, en tvättmaskin och torktumlare bredvid varandra och svart golv

Industrial meets eclectic in this kitchen, pantry and laundry renovation by Dan Kitchens Australia. Many of the industrial features were made and installed by Craig's Workshop, including the reclaimed timber barbacking, the full-height pressed metal splashback and the rustic bar stools.
Photos: Paul Worsley @ Live By The Sea

Foto på en mellanstor minimalistisk svarta l-formad tvättstuga enbart för tvätt, med en nedsänkt diskho, släta luckor, svarta skåp, laminatbänkskiva, vita väggar, klinkergolv i keramik, en tvättmaskin och torktumlare bredvid varandra och svart golv

Tatjana Plitt
Bild på ett mellanstort funkis l-format grovkök, med klinkergolv i porslin, en undermonterad diskho, släta luckor, svarta skåp, grått golv och vita väggar
Bild på ett mellanstort funkis l-format grovkök, med klinkergolv i porslin, en undermonterad diskho, släta luckor, svarta skåp, grått golv och vita väggar

This modern laundry has a chic, retro vibe with black and white geometric backsplash beautifully contrasting the rich, black cabinetry, and bright, white quartz countertops. A washer-dryer set sits on the left of the single-wall laundry room, enclosed under a countertop perfect for sorting and folding laundry. A brass closet rod offers additional drying space above the sink, while the right side offers additional storage and versatile drying options. Truly a refreshing, practical, and inviting space!

Baron Construction & Remodeling Co.
Mike Baron
Inspiration för mellanstora moderna tvättstugor, med släta luckor, svarta skåp, grå väggar och klinkergolv i porslin
Inspiration för mellanstora moderna tvättstugor, med släta luckor, svarta skåp, grå väggar och klinkergolv i porslin

Roundhouse Urbo and Metro matt lacquer bespoke kitchen in Farrow & Ball Railings and horizontal grain Driftwood veneer with worktop in Nero Assoluto Linen Finish with honed edges. Photography by Nick Kane.

Side Addition to Oak Hill Home
After living in their Oak Hill home for several years, they decided that they needed a larger, multi-functional laundry room, a side entrance and mudroom that suited their busy lifestyles.
A small powder room was a closet placed in the middle of the kitchen, while a tight laundry closet space overflowed into the kitchen.
After meeting with Michael Nash Custom Kitchens, plans were drawn for a side addition to the right elevation of the home. This modification filled in an open space at end of driveway which helped boost the front elevation of this home.
Covering it with matching brick facade made it appear as a seamless addition.
The side entrance allows kids easy access to mudroom, for hang clothes in new lockers and storing used clothes in new large laundry room. This new state of the art, 10 feet by 12 feet laundry room is wrapped up with upscale cabinetry and a quartzite counter top.
The garage entrance door was relocated into the new mudroom, with a large side closet allowing the old doorway to become a pantry for the kitchen, while the old powder room was converted into a walk-in pantry.
A new adjacent powder room covered in plank looking porcelain tile was furnished with embedded black toilet tanks. A wall mounted custom vanity covered with stunning one-piece concrete and sink top and inlay mirror in stone covered black wall with gorgeous surround lighting. Smart use of intense and bold color tones, help improve this amazing side addition.
Dark grey built-in lockers complementing slate finished in place stone floors created a continuous floor place with the adjacent kitchen flooring.
Now this family are getting to enjoy every bit of the added space which makes life easier for all.

LOUD & BOLD
- Custom designed and manufactured kitchen, with a slimline handless detail (shadowline)
- Matte black polyurethane
- Feature nook area with custom floating shelves and recessed strip lighting
- Talostone's 'Super White' used throughout the whole job, splashback, benches and island (80mm thick)
- Blum hardware
Sheree Bounassif, Kitchens by Emanuel

Photo Credits: Aaron Leitz
Idéer för ett mellanstort modernt linjärt grovkök, med en integrerad diskho, släta luckor, svarta skåp, bänkskiva i rostfritt stål, grå väggar, betonggolv, en tvättmaskin och torktumlare bredvid varandra och grått golv
Idéer för ett mellanstort modernt linjärt grovkök, med en integrerad diskho, släta luckor, svarta skåp, bänkskiva i rostfritt stål, grå väggar, betonggolv, en tvättmaskin och torktumlare bredvid varandra och grått golv

Idéer för en modern bruna l-formad tvättstuga, med en nedsänkt diskho, släta luckor, svarta skåp, träbänkskiva, vita väggar, en tvättpelare och blått golv

Idéer för att renovera en stor funkis tvättstuga, med släta luckor, svarta skåp, grå väggar, klinkergolv i porslin och grått golv

APD was hired to update the primary bathroom and laundry room of this ranch style family home. Included was a request to add a powder bathroom where one previously did not exist to help ease the chaos for the young family. The design team took a little space here and a little space there, coming up with a reconfigured layout including an enlarged primary bathroom with large walk-in shower, a jewel box powder bath, and a refreshed laundry room including a dog bath for the family’s four legged member!

Idéer för att renovera en funkis vita linjär vitt tvättstuga, med en undermonterad diskho, släta luckor, svarta skåp, vita väggar, betonggolv, en tvättmaskin och torktumlare bredvid varandra och grått golv
197 foton på tvättstuga, med släta luckor och svarta skåp
1