15 foton på tvättstuga, med svarta skåp och tvättmaskin och torktumlare byggt in i ett skåp
Sortera efter:
Budget
Sortera efter:Populärt i dag
1 - 15 av 15 foton
Artikel 1 av 3

A dream utility room, paired with a sophisticated bar area and all finished in our distinctive oak black core.
Idéer för ett modernt vit u-format grovkök, med en nedsänkt diskho, skåp i shakerstil, svarta skåp, bänkskiva i kvartsit och tvättmaskin och torktumlare byggt in i ett skåp
Idéer för ett modernt vit u-format grovkök, med en nedsänkt diskho, skåp i shakerstil, svarta skåp, bänkskiva i kvartsit och tvättmaskin och torktumlare byggt in i ett skåp

What we have here is an expansive space perfect for a family of 5. Located in the beautiful village of Tewin, Hertfordshire, this beautiful home had a full renovation from the floor up.
The clients had a vision of creating a spacious, open-plan contemporary kitchen which would be entertaining central and big enough for their family of 5. They booked a showroom appointment and spoke with Alina, one of our expert kitchen designers.
Alina quickly translated the couple’s ideas, taking into consideration the new layout and personal specifications, which in the couple’s own words “Alina nailed the design”. Our Handleless Flat Slab design was selected by the couple with made-to-measure cabinetry that made full use of the room’s ceiling height. All cabinets were hand-painted in Pitch Black by Farrow & Ball and slatted real wood oak veneer cladding with a Pitch Black backdrop was dotted around the design.
All the elements from the range of Neff appliances to décor, blended harmoniously, with no one material or texture standing out and feeling disconnected. The overall effect is that of a contemporary kitchen with lots of light and colour. We are seeing lots more wood being incorporated into the modern home today.
Other features include a breakfast pantry with additional drawers for cereal and a tall single-door pantry, complete with internal drawers and a spice rack. The kitchen island sits in the middle with an L-shape kitchen layout surrounding it.
We also flowed the same design through to the utility.
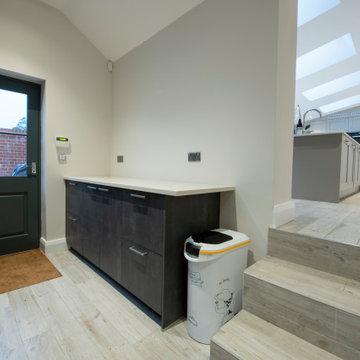
A large working surface is both practical and useful in a utility room. In this design we left a generous amount of space between the cabinets and steps up into the kitchen which became the ideal space to store dog food. The modern flat doors are easy to clean. This picture also shows a glimpse of the kitchen, a more traditional style that you can view in another of our galleries (it's the kitchen with a water well)
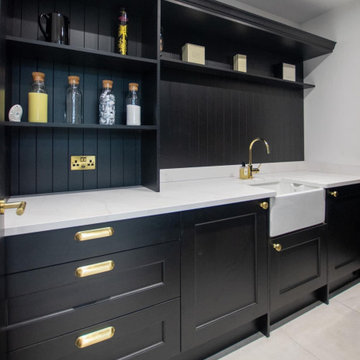
This beautiful, statement kitchen is guaranteed to bring the wow factor to this home. This bold space has everything you’d want in a kitchen, from the large island to the built-in larder, drinks cabinet and wine fridge to the matching washroom.
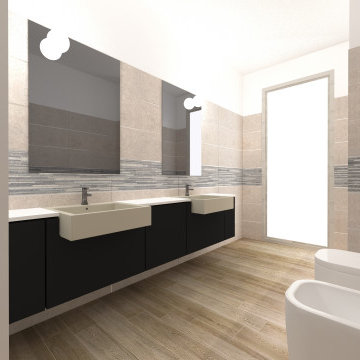
Inspiration för mellanstora moderna linjära vitt grovkök, med en enkel diskho, luckor med profilerade fronter, svarta skåp, klinkergolv i porslin och tvättmaskin och torktumlare byggt in i ett skåp
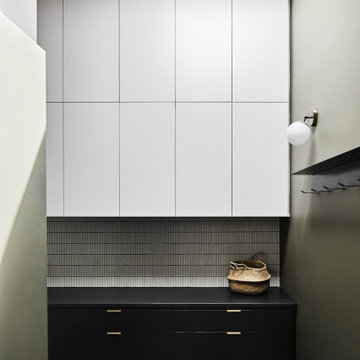
Foto på en mellanstor funkis svarta tvättstuga enbart för tvätt, med svarta skåp, stänkskydd i mosaik, gröna väggar, tvättmaskin och torktumlare byggt in i ett skåp och grått golv
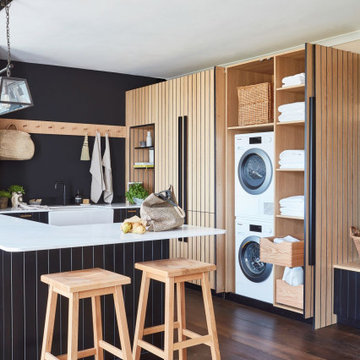
This utility room has everything you could wish for; a stacked washing machine and dryer hidden behind very pleasing pocket doors, complete with oodles of storage and even a dog bed.

What we have here is an expansive space perfect for a family of 5. Located in the beautiful village of Tewin, Hertfordshire, this beautiful home had a full renovation from the floor up.
The clients had a vision of creating a spacious, open-plan contemporary kitchen which would be entertaining central and big enough for their family of 5. They booked a showroom appointment and spoke with Alina, one of our expert kitchen designers.
Alina quickly translated the couple’s ideas, taking into consideration the new layout and personal specifications, which in the couple’s own words “Alina nailed the design”. Our Handleless Flat Slab design was selected by the couple with made-to-measure cabinetry that made full use of the room’s ceiling height. All cabinets were hand-painted in Pitch Black by Farrow & Ball and slatted real wood oak veneer cladding with a Pitch Black backdrop was dotted around the design.
All the elements from the range of Neff appliances to décor, blended harmoniously, with no one material or texture standing out and feeling disconnected. The overall effect is that of a contemporary kitchen with lots of light and colour. We are seeing lots more wood being incorporated into the modern home today.
Other features include a breakfast pantry with additional drawers for cereal and a tall single-door pantry, complete with internal drawers and a spice rack. The kitchen island sits in the middle with an L-shape kitchen layout surrounding it.
We also flowed the same design through to the utility.
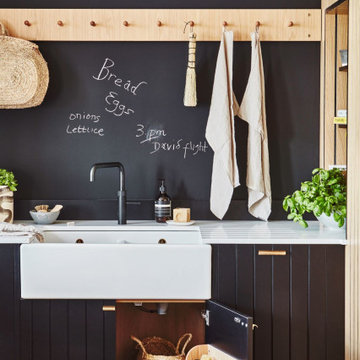
The oak shaker peg rails add a useful touch, and also look gorgeous against the blackboard-painted back wall.
Idéer för ett modernt vit u-format grovkök, med en nedsänkt diskho, skåp i shakerstil, svarta skåp, bänkskiva i kvartsit och tvättmaskin och torktumlare byggt in i ett skåp
Idéer för ett modernt vit u-format grovkök, med en nedsänkt diskho, skåp i shakerstil, svarta skåp, bänkskiva i kvartsit och tvättmaskin och torktumlare byggt in i ett skåp
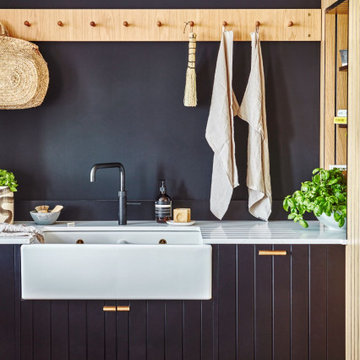
A dream utility room, paired with a sophisticated bar area and all finished in our distinctive oak black core.
Foto på ett funkis vit u-format grovkök, med en nedsänkt diskho, skåp i shakerstil, svarta skåp, bänkskiva i kvartsit och tvättmaskin och torktumlare byggt in i ett skåp
Foto på ett funkis vit u-format grovkök, med en nedsänkt diskho, skåp i shakerstil, svarta skåp, bänkskiva i kvartsit och tvättmaskin och torktumlare byggt in i ett skåp
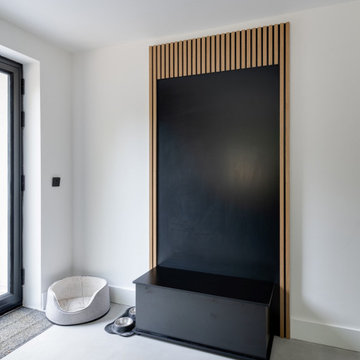
What we have here is an expansive space perfect for a family of 5. Located in the beautiful village of Tewin, Hertfordshire, this beautiful home had a full renovation from the floor up.
The clients had a vision of creating a spacious, open-plan contemporary kitchen which would be entertaining central and big enough for their family of 5. They booked a showroom appointment and spoke with Alina, one of our expert kitchen designers.
Alina quickly translated the couple’s ideas, taking into consideration the new layout and personal specifications, which in the couple’s own words “Alina nailed the design”. Our Handleless Flat Slab design was selected by the couple with made-to-measure cabinetry that made full use of the room’s ceiling height. All cabinets were hand-painted in Pitch Black by Farrow & Ball and slatted real wood oak veneer cladding with a Pitch Black backdrop was dotted around the design.
All the elements from the range of Neff appliances to décor, blended harmoniously, with no one material or texture standing out and feeling disconnected. The overall effect is that of a contemporary kitchen with lots of light and colour. We are seeing lots more wood being incorporated into the modern home today.
Other features include a breakfast pantry with additional drawers for cereal and a tall single-door pantry, complete with internal drawers and a spice rack. The kitchen island sits in the middle with an L-shape kitchen layout surrounding it.
We also flowed the same design through to the utility.
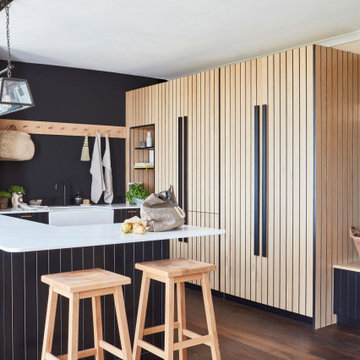
This utility room has everything you could wish for; a stacked washing machine and dryer hidden behind very pleasing pocket doors, complete with oodles of storage and even a dog bed.
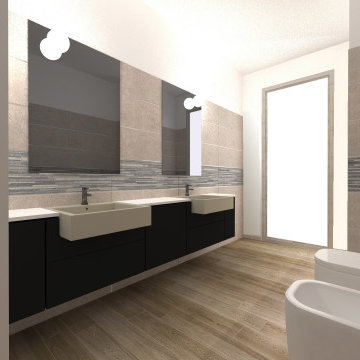
Idéer för ett mellanstort modernt vit linjärt grovkök, med en enkel diskho, luckor med profilerade fronter, svarta skåp, klinkergolv i porslin och tvättmaskin och torktumlare byggt in i ett skåp
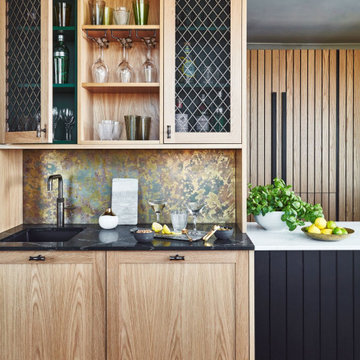
There's even a bar area, with a stunning piece of furniture which adds another level of sophisticated bling.
It's got plenty of space and gadgets to enjoy testing mixology skills, and even an undercounter fridge to store the results.
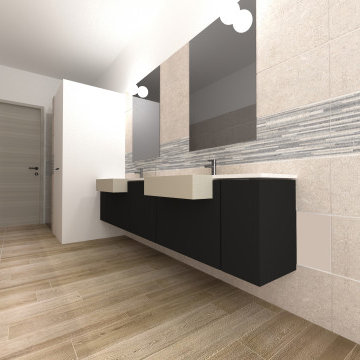
Foto på ett mellanstort funkis vit linjärt grovkök, med en enkel diskho, luckor med profilerade fronter, svarta skåp, klinkergolv i porslin och tvättmaskin och torktumlare byggt in i ett skåp
15 foton på tvättstuga, med svarta skåp och tvättmaskin och torktumlare byggt in i ett skåp
1