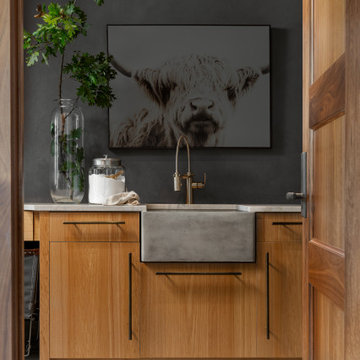79 foton på tvättstuga, med skåp i ljust trä och träbänkskiva
Sortera efter:
Budget
Sortera efter:Populärt i dag
1 - 20 av 79 foton

Multi-Functional and beautiful Laundry/Mudroom. Laundry folding space above the washer/drier with pull out storage in between. Storage for cleaning and other items above the washer/drier.

Inspiration för lantliga beige tvättstugor, med skåp i shakerstil, skåp i ljust trä, träbänkskiva, vita väggar, en tvättmaskin och torktumlare bredvid varandra och svart golv

For this laundry room, we built white oak custom shelving and a folding table by encapsulating the machines.
Inspiration för linjära tvättstugor enbart för tvätt, med öppna hyllor, skåp i ljust trä, träbänkskiva och tvättmaskin och torktumlare byggt in i ett skåp
Inspiration för linjära tvättstugor enbart för tvätt, med öppna hyllor, skåp i ljust trä, träbänkskiva och tvättmaskin och torktumlare byggt in i ett skåp

This compact laundry/walk in pantry packs a lot in a small space. By stacking the new front loading washer and dryer on a platform, doing laundry just got a lot more ergonomic not to mention the space afforded for folding and storage!
Photo by A Kitchen That Works LLC

The compact and functional ground floor utility room and WC has been positioned where the original staircase used to be in the centre of the house.
We kept to a paired down utilitarian style and palette when designing this practical space. A run of bespoke birch plywood full height cupboards for coats and shoes and a laundry cupboard with a stacked washing machine and tumble dryer. Tucked at the end is an enamel bucket sink and lots of open shelving storage. A simple white grid of tiles and the natural finish cork flooring which runs through out the house.

New Mudroom entrance serves triple duty....as a mudroom, laundry room and green house conservatory.
copper and glass roof with windows and french doors flood the space with natural light.
the original home was built in the 1700's and added onto several times. Clawson Architects continues to work with the owners to update the home with modern amenities without sacrificing the authenticity or charm of the period details.

Idéer för funkis parallella grovkök, med släta luckor, skåp i ljust trä, träbänkskiva, betonggolv, tvättmaskin och torktumlare byggt in i ett skåp och grått golv

Idéer för vintage parallella brunt tvättstugor enbart för tvätt, med släta luckor, skåp i ljust trä, träbänkskiva, vita väggar, klinkergolv i keramik, en tvättmaskin och torktumlare bredvid varandra och beiget golv

セレクトハウス photo by カキザワホームズ
Idéer för industriella tvättstugor med garderob, med släta luckor, skåp i ljust trä, träbänkskiva, vita väggar och grått golv
Idéer för industriella tvättstugor med garderob, med släta luckor, skåp i ljust trä, träbänkskiva, vita väggar och grått golv

Projet de Tiny House sur les toits de Paris, avec 17m² pour 4 !
Inspiration för små asiatiska linjära grovkök med garderob, med en enkel diskho, öppna hyllor, skåp i ljust trä, träbänkskiva, stänkskydd i trä, betonggolv och vitt golv
Inspiration för små asiatiska linjära grovkök med garderob, med en enkel diskho, öppna hyllor, skåp i ljust trä, träbänkskiva, stänkskydd i trä, betonggolv och vitt golv
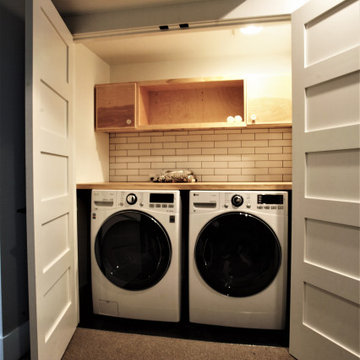
Idéer för att renovera en liten funkis beige linjär beige liten tvättstuga, med öppna hyllor, skåp i ljust trä, träbänkskiva och en tvättmaskin och torktumlare bredvid varandra
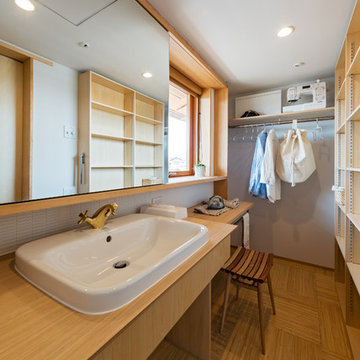
Foto på ett orientaliskt linjärt grovkök, med en nedsänkt diskho, öppna hyllor, skåp i ljust trä, träbänkskiva och vita väggar
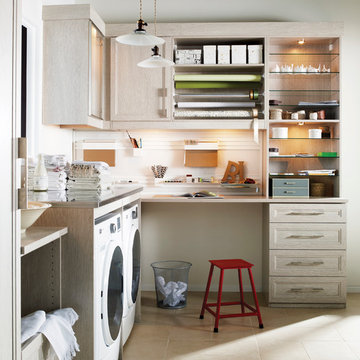
Thoughtful designs and details create multiple functional spaces that add purpose to a small room.
Foto på ett mellanstort funkis l-format grovkök, med luckor med infälld panel, skåp i ljust trä, träbänkskiva, vita väggar, klinkergolv i terrakotta och en tvättmaskin och torktumlare bredvid varandra
Foto på ett mellanstort funkis l-format grovkök, med luckor med infälld panel, skåp i ljust trä, träbänkskiva, vita väggar, klinkergolv i terrakotta och en tvättmaskin och torktumlare bredvid varandra

化粧台の正面には、壁面収納を配置。
洗濯物や必要な物を小分けしながら収納することが可能
Industriell inredning av en mellanstor beige parallell beige tvättstuga enbart för tvätt och med garderob, med en nedsänkt diskho, öppna hyllor, skåp i ljust trä, träbänkskiva, beige väggar, laminatgolv och grått golv
Industriell inredning av en mellanstor beige parallell beige tvättstuga enbart för tvätt och med garderob, med en nedsänkt diskho, öppna hyllor, skåp i ljust trä, träbänkskiva, beige väggar, laminatgolv och grått golv

Foto på en liten funkis beige linjär liten tvättstuga, med öppna hyllor, skåp i ljust trä, träbänkskiva och en tvättmaskin och torktumlare bredvid varandra
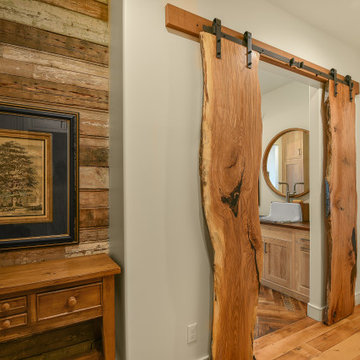
View into laundry room with rustic wood door on a barn slider.
Bild på ett stort lantligt brun brunt grovkök, med en rustik diskho, skåp i shakerstil, skåp i ljust trä, träbänkskiva, vita väggar, mellanmörkt trägolv och en tvättmaskin och torktumlare bredvid varandra
Bild på ett stort lantligt brun brunt grovkök, med en rustik diskho, skåp i shakerstil, skåp i ljust trä, träbänkskiva, vita väggar, mellanmörkt trägolv och en tvättmaskin och torktumlare bredvid varandra
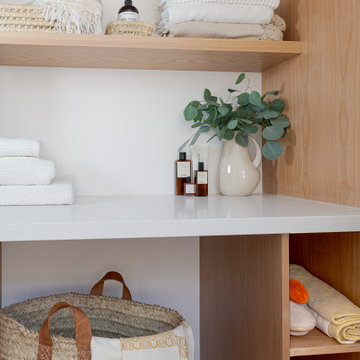
The laundry has been created, to provide a separate space. On the left, appliances. On the center, large and clever shelves, with laundry hamper, niches, opened shelves. On the right, space for ironing table.

Situated in the wooded hills of Orinda lies an old home with great potential. Ridgecrest Designs turned an outdated kitchen into a jaw-dropping space fit for a contemporary art gallery. To give an artistic urban feel we commissioned a local artist to paint a textured "warehouse wall" on the tallest wall of the kitchen. Four skylights allow natural light to shine down and highlight the warehouse wall. Bright white glossy cabinets with hints of white oak and black accents pop on a light landscape. Real Turkish limestone covers the floor in a random pattern for an old-world look in an otherwise ultra-modern space.
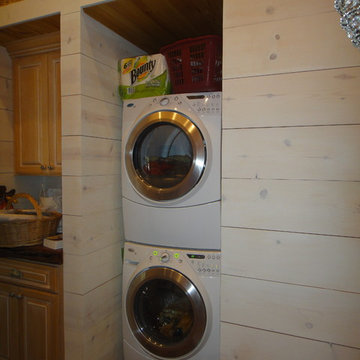
This unique cabin began as an ordinary ranch house with a million dollar Lake Norfork view. The layout was chopped up with too small of kitchen and baths. One bath that served two bedrooms was only accessible through one bedroom. We valted all of the ceilings and finished them with wood. Only closing in the porch, we rearranged the entire house. It is not only dramatic, it is functional and full of excellent craftsmanship. Howard Shannon drew all of the plans.
Photos by Claudia Shannon
Claudia Shannon
79 foton på tvättstuga, med skåp i ljust trä och träbänkskiva
1
