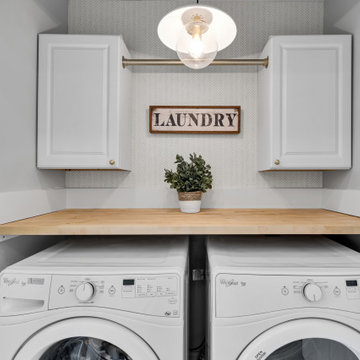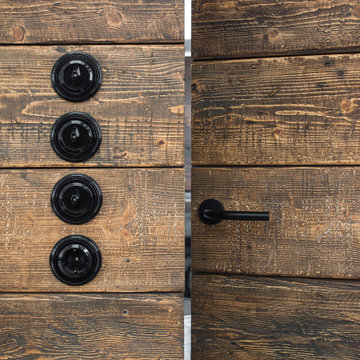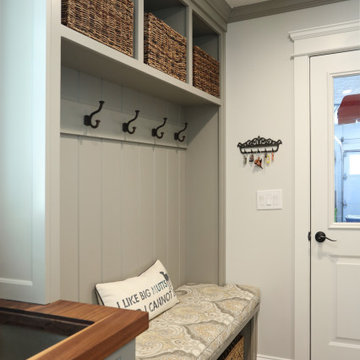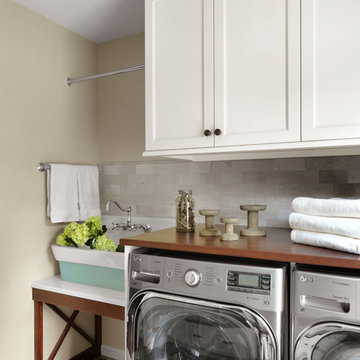2 513 foton på tvättstuga, med träbänkskiva
Sortera efter:
Budget
Sortera efter:Populärt i dag
41 - 60 av 2 513 foton

Jeff Herr
Idéer för en mellanstor klassisk tvättstuga, med skåp i shakerstil, grå skåp, vitt stänkskydd, stänkskydd i tunnelbanekakel, mellanmörkt trägolv och träbänkskiva
Idéer för en mellanstor klassisk tvättstuga, med skåp i shakerstil, grå skåp, vitt stänkskydd, stänkskydd i tunnelbanekakel, mellanmörkt trägolv och träbänkskiva

Idéer för att renovera en stor vintage bruna u-formad brunt tvättstuga enbart för tvätt, med en undermonterad diskho, skåp i shakerstil, blå skåp, träbänkskiva, blått stänkskydd, vita väggar, mörkt trägolv, en tvättmaskin och torktumlare bredvid varandra och brunt golv

Inspiration för en liten vintage linjär tvättstuga enbart för tvätt, med en rustik diskho, skåp i shakerstil, blå skåp, träbänkskiva, grått stänkskydd, klinkergolv i porslin och en tvättmaskin och torktumlare bredvid varandra

Idéer för att renovera en liten bruna linjär brunt liten tvättstuga, med grå skåp, träbänkskiva, beige väggar, klinkergolv i keramik, en tvättmaskin och torktumlare bredvid varandra och vitt golv

Idéer för funkis linjära brunt tvättstugor enbart för tvätt, med en nedsänkt diskho, släta luckor, vita skåp, träbänkskiva, vita väggar, skiffergolv, en tvättmaskin och torktumlare bredvid varandra och grått golv

Hillersdon Avenue is a magnificent article 2 protected house built in 1899.
Our brief was to extend and remodel the house to better suit a modern family and their needs, without destroying the architectural heritage of the property. From the outset our approach was to extend the space within the existing volume rather than extend the property outside its intended boundaries. It was our central aim to make our interventions appear as if they had always been part of the house.

Jason Cook
Maritim inredning av en grå linjär grått tvättstuga enbart för tvätt, med en rustik diskho, skåp i shakerstil, blå skåp, träbänkskiva, vita väggar, en tvättmaskin och torktumlare bredvid varandra och flerfärgat golv
Maritim inredning av en grå linjär grått tvättstuga enbart för tvätt, med en rustik diskho, skåp i shakerstil, blå skåp, träbänkskiva, vita väggar, en tvättmaskin och torktumlare bredvid varandra och flerfärgat golv

Breathtaking new kitchen with complete redesign and custom finishes throughout entire home. Expanded footprint to introduce a new private owners entry with custom mud room and dedicated laundry room. One of our favorite spaces!

The Laundry room looks out over the back yard with corner windows, dark greenish gray cabinetry, grey hexagon tile floors and a butcerblock countertop.

Small laundry closet on second floor by bedrooms features wallpaper & butcher block countertop
Inredning av en klassisk liten linjär liten tvättstuga, med träbänkskiva och en tvättmaskin och torktumlare bredvid varandra
Inredning av en klassisk liten linjär liten tvättstuga, med träbänkskiva och en tvättmaskin och torktumlare bredvid varandra

Bild på en liten funkis bruna linjär brunt tvättstuga enbart för tvätt, med en nedsänkt diskho, skåp i shakerstil, vita skåp, träbänkskiva, vitt stänkskydd, stänkskydd i tunnelbanekakel, grå väggar, klinkergolv i porslin, en tvättmaskin och torktumlare bredvid varandra och grått golv

Inspiration för en mellanstor funkis vita linjär vitt tvättstuga enbart för tvätt och med garderob, med en nedsänkt diskho, släta luckor, vita skåp, träbänkskiva, vitt stänkskydd, vita väggar, klinkergolv i keramik och grått golv

Inredning av en klassisk beige linjär beige tvättstuga enbart för tvätt, med en undermonterad diskho, skåp i shakerstil, beige skåp, träbänkskiva, vitt stänkskydd, stänkskydd i cementkakel, vita väggar, betonggolv, en tvättpelare och flerfärgat golv

Inspiration för små nordiska linjära brunt tvättstugor enbart för tvätt, med släta luckor, vita skåp, träbänkskiva, grå väggar, klinkergolv i porslin och grått golv

Beautiful blue bespoke utility room
Lantlig inredning av ett mellanstort brun l-format brunt grovkök, med en rustik diskho, blå skåp, träbänkskiva, en tvättmaskin och torktumlare bredvid varandra, skåp i shakerstil, vita väggar och rött golv
Lantlig inredning av ett mellanstort brun l-format brunt grovkök, med en rustik diskho, blå skåp, träbänkskiva, en tvättmaskin och torktumlare bredvid varandra, skåp i shakerstil, vita väggar och rött golv

Laundry room and mudroom combination. Including tall pantry storage cabinets, bench and storage for coats.
Inspiration för en mellanstor vintage flerfärgade parallell flerfärgat tvättstuga, med en allbänk, luckor med infälld panel, grå skåp, träbänkskiva, grå väggar, klinkergolv i porslin och brunt golv
Inspiration för en mellanstor vintage flerfärgade parallell flerfärgat tvättstuga, med en allbänk, luckor med infälld panel, grå skåp, träbänkskiva, grå väggar, klinkergolv i porslin och brunt golv

Multi-Functional and beautiful Laundry/Mudroom. Laundry folding space above the washer/drier with pull out storage in between. Storage for cleaning and other items above the washer/drier.

Alise O'Brien Photography
Inspiration för lantliga linjära brunt tvättstugor enbart för tvätt, med en rustik diskho, skåp i shakerstil, vita skåp, träbänkskiva, beige väggar, målat trägolv, en tvättmaskin och torktumlare bredvid varandra och flerfärgat golv
Inspiration för lantliga linjära brunt tvättstugor enbart för tvätt, med en rustik diskho, skåp i shakerstil, vita skåp, träbänkskiva, beige väggar, målat trägolv, en tvättmaskin och torktumlare bredvid varandra och flerfärgat golv

Inspiration för en vintage tvättstuga enbart för tvätt, med en allbänk, släta luckor, vita skåp, träbänkskiva, vita väggar, en tvättmaskin och torktumlare bredvid varandra och vitt golv

Free ebook, Creating the Ideal Kitchen. DOWNLOAD NOW
Working with this Glen Ellyn client was so much fun the first time around, we were thrilled when they called to say they were considering moving across town and might need some help with a bit of design work at the new house.
The kitchen in the new house had been recently renovated, but it was not exactly what they wanted. What started out as a few tweaks led to a pretty big overhaul of the kitchen, mudroom and laundry room. Luckily, we were able to use re-purpose the old kitchen cabinetry and custom island in the remodeling of the new laundry room — win-win!
As parents of two young girls, it was important for the homeowners to have a spot to store equipment, coats and all the “behind the scenes” necessities away from the main part of the house which is a large open floor plan. The existing basement mudroom and laundry room had great bones and both rooms were very large.
To make the space more livable and comfortable, we laid slate tile on the floor and added a built-in desk area, coat/boot area and some additional tall storage. We also reworked the staircase, added a new stair runner, gave a facelift to the walk-in closet at the foot of the stairs, and built a coat closet. The end result is a multi-functional, large comfortable room to come home to!
Just beyond the mudroom is the new laundry room where we re-used the cabinets and island from the original kitchen. The new laundry room also features a small powder room that used to be just a toilet in the middle of the room.
You can see the island from the old kitchen that has been repurposed for a laundry folding table. The other countertops are maple butcherblock, and the gold accents from the other rooms are carried through into this room. We were also excited to unearth an existing window and bring some light into the room.
Designed by: Susan Klimala, CKD, CBD
Photography by: Michael Alan Kaskel
For more information on kitchen and bath design ideas go to: www.kitchenstudio-ge.com
2 513 foton på tvättstuga, med träbänkskiva
3