1 392 foton på tvättstuga, med travertin golv och marmorgolv
Sortera efter:
Budget
Sortera efter:Populärt i dag
1 - 20 av 1 392 foton

This little laundry room uses hidden tricks to modernize and maximize limited space. The main wall features bumped out upper cabinets above the washing machine for increased storage and easy access. Next to the cabinets are open shelves that allow space for the air vent on the back wall. This fan was faux painted to match the cabinets - blending in so well you wouldn’t even know it’s there!
Between the cabinetry and blue fantasy marble countertop sits a luxuriously tiled backsplash. This beautiful backsplash hides the door to necessary valves, its outline barely visible while allowing easy access.
Making the room brighter are light, textured walls, under cabinet, and updated lighting. Though you can’t see it in the photos, one more trick was used: the door was changed to smaller french doors, so when open, they are not in the middle of the room. Door backs are covered in the same wallpaper as the rest of the room - making the doors look like part of the room, and increasing available space.

Casual comfortable laundry is this homeowner's dream come true!! She says she wants to stay in here all day! She loves it soooo much! Organization is the name of the game in this fast paced yet loving family! Between school, sports, and work everyone needs to hustle, but this hard working laundry room makes it enjoyable! Photography: Stephen Karlisch

The Gambrel Roof Home is a dutch colonial design with inspiration from the East Coast. Designed from the ground up by our team - working closely with architect and builder, we created a classic American home with fantastic street appeal

The kitchen renovation included expanding the existing laundry cabinet by increasing the depth into an adjacent closet. This allowed for large capacity machines and additional space for stowing brooms and laundry items.

Inredning av en modern mellanstor vita linjär vitt tvättstuga enbart för tvätt, med vita skåp, vita väggar, en tvättpelare, svart golv, luckor med infälld panel, bänkskiva i kvarts och marmorgolv

We took all this in stride, and configured the washer and dryer, with a little fancy detailing to fit them into the tight space. We were able to provide access to the rear of the units for installation and venting while still enclosing them for a seamless integration into the room. Next to the “laundry room” we put the closet. The wardrobe is deep enough to accommodate hanging clothes, with room for adjustable shelves for folded items. Additional shelves were installed to the left of the wardrobe, making efficient use of the space between the window and the wardrobe, while allowing maximum light into the room. On the far right, tucked under the spiral staircase, we put the “mudroom.” Here the homeowner can store dog treats and leashes, hats and umbrellas, sunscreen and sunglasses, in handy pull-out bins.

Dave Adams Photography
Inspiration för mycket stora klassiska l-formade tvättstugor enbart för tvätt, med vita skåp, en undermonterad diskho, skåp i shakerstil, bänkskiva i kvarts, vita väggar, marmorgolv, en tvättmaskin och torktumlare bredvid varandra och grått golv
Inspiration för mycket stora klassiska l-formade tvättstugor enbart för tvätt, med vita skåp, en undermonterad diskho, skåp i shakerstil, bänkskiva i kvarts, vita väggar, marmorgolv, en tvättmaskin och torktumlare bredvid varandra och grått golv

Studio Z Design Bathroom Renovation
Nick Moshenko Photography
Inredning av ett klassiskt litet beige linjärt beige grovkök, med beige väggar, vita skåp, skåp i shakerstil, bänkskiva i kvarts, marmorgolv, en tvättpelare och vitt golv
Inredning av ett klassiskt litet beige linjärt beige grovkök, med beige väggar, vita skåp, skåp i shakerstil, bänkskiva i kvarts, marmorgolv, en tvättpelare och vitt golv

The laundry room was kept in the same space, adjacent to the mudroom and walk-in pantry. It features the same cherry wood cabinetry with plenty of countertop surface area for folding laundry. The laundry room is also designed with under-counter space for storing clothes hampers, tall storage for an ironing board, and storage for cleaning supplies. Unique to the space were custom built-in dog crates for our client’s canine companions, as well as special storage space for their dogs’ food.

French Country laundry room with all white louvered cabinetry, painted white brick wall, large black metal framed windows, distressed wood folding table, and beige flooring.

Dog food station
Photo by Ron Garrison
Bild på ett stort vintage svart u-format svart grovkök, med skåp i shakerstil, blå skåp, granitbänkskiva, vita väggar, travertin golv, en tvättpelare och flerfärgat golv
Bild på ett stort vintage svart u-format svart grovkök, med skåp i shakerstil, blå skåp, granitbänkskiva, vita väggar, travertin golv, en tvättpelare och flerfärgat golv
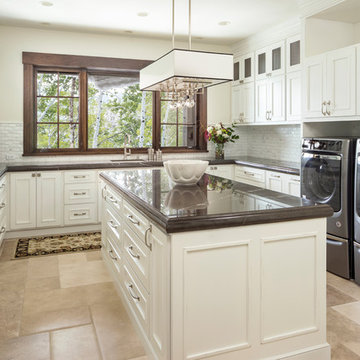
Bild på en stor vintage bruna u-formad brunt tvättstuga enbart för tvätt, med en undermonterad diskho, luckor med infälld panel, vita skåp, beige väggar, en tvättmaskin och torktumlare bredvid varandra, beiget golv och travertin golv
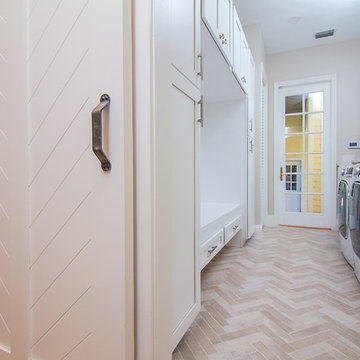
Gorgeous laundry room remodel by Home Design Center of Florida. White shaker cabinets, herringbone travertine floors with quartz countertops and custom built in for hanging.
Photography by Kaunis Hetki

Idéer för stora vintage grovkök, med en allbänk, skåp i shakerstil, vita skåp, bänkskiva i kalksten, beige väggar, marmorgolv och beiget golv
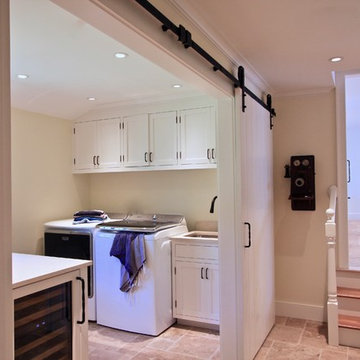
Idéer för mellanstora vintage linjära grovkök, med en undermonterad diskho, vita skåp, travertin golv, en tvättmaskin och torktumlare bredvid varandra, beiget golv, skåp i shakerstil, bänkskiva i koppar och beige väggar
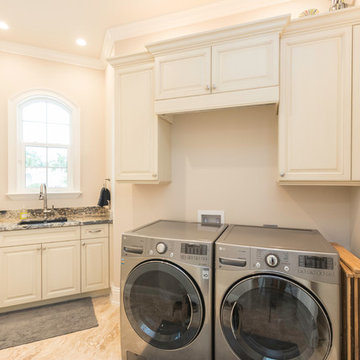
Inspiration för en mellanstor vintage u-formad tvättstuga enbart för tvätt, med en undermonterad diskho, luckor med upphöjd panel, vita skåp, granitbänkskiva, beige väggar, travertin golv, en tvättmaskin och torktumlare bredvid varandra och beiget golv
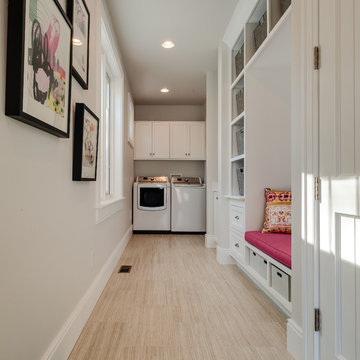
Mike Gullon
Idéer för mellanstora vintage parallella grovkök, med luckor med infälld panel, grå väggar, travertin golv och en tvättmaskin och torktumlare bredvid varandra
Idéer för mellanstora vintage parallella grovkök, med luckor med infälld panel, grå väggar, travertin golv och en tvättmaskin och torktumlare bredvid varandra
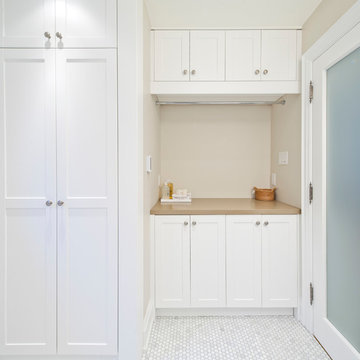
Studio Z Design Bathroom Renovation
Nick Moshenko Photography
Exempel på en liten modern linjär tvättstuga, med skåp i shakerstil, vita skåp, beige väggar, marmorgolv och en tvättpelare
Exempel på en liten modern linjär tvättstuga, med skåp i shakerstil, vita skåp, beige väggar, marmorgolv och en tvättpelare

Miro Dvorscak
Peterson Homebuilders, Inc.
329 Design
Foto på en mycket stor vintage l-formad tvättstuga enbart för tvätt, med en undermonterad diskho, luckor med infälld panel, beige skåp, travertin golv, en tvättmaskin och torktumlare bredvid varandra, beiget golv, bänkskiva i kvarts och grå väggar
Foto på en mycket stor vintage l-formad tvättstuga enbart för tvätt, med en undermonterad diskho, luckor med infälld panel, beige skåp, travertin golv, en tvättmaskin och torktumlare bredvid varandra, beiget golv, bänkskiva i kvarts och grå väggar
1 392 foton på tvättstuga, med travertin golv och marmorgolv
1
