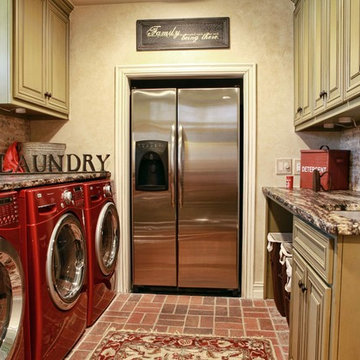131 foton på tvättstuga, med rött golv och turkost golv
Sortera efter:
Budget
Sortera efter:Populärt i dag
1 - 20 av 131 foton

Idéer för att renovera en vintage vita l-formad vitt tvättstuga enbart för tvätt, med en rustik diskho, luckor med infälld panel, gröna skåp, blå väggar, tegelgolv, en tvättmaskin och torktumlare bredvid varandra och rött golv

Inredning av en klassisk mycket stor vita parallell vitt tvättstuga enbart för tvätt, med skåp i shakerstil, en tvättpelare, en rustik diskho, grå skåp, beige väggar, tegelgolv och rött golv

With a busy working lifestyle and two small children, Burlanes worked closely with the home owners to transform a number of rooms in their home, to not only suit the needs of family life, but to give the wonderful building a new lease of life, whilst in keeping with the stunning historical features and characteristics of the incredible Oast House.
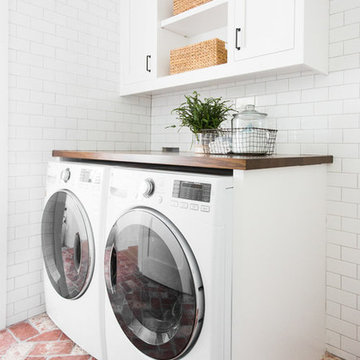
Idéer för en mellanstor maritim bruna tvättstuga enbart för tvätt, med vita skåp, träbänkskiva, vita väggar, tegelgolv, en tvättmaskin och torktumlare bredvid varandra och rött golv

Front-loading Appliances, laundry room side Design Moe Kitchen & Bath
Foto på en mellanstor vintage u-formad tvättstuga, med en undermonterad diskho, luckor med infälld panel, grå skåp, bänkskiva i kalksten, vita väggar, travertin golv, en tvättmaskin och torktumlare bredvid varandra och rött golv
Foto på en mellanstor vintage u-formad tvättstuga, med en undermonterad diskho, luckor med infälld panel, grå skåp, bänkskiva i kalksten, vita väggar, travertin golv, en tvättmaskin och torktumlare bredvid varandra och rött golv

This cozy lake cottage skillfully incorporates a number of features that would normally be restricted to a larger home design. A glance of the exterior reveals a simple story and a half gable running the length of the home, enveloping the majority of the interior spaces. To the rear, a pair of gables with copper roofing flanks a covered dining area and screened porch. Inside, a linear foyer reveals a generous staircase with cascading landing.
Further back, a centrally placed kitchen is connected to all of the other main level entertaining spaces through expansive cased openings. A private study serves as the perfect buffer between the homes master suite and living room. Despite its small footprint, the master suite manages to incorporate several closets, built-ins, and adjacent master bath complete with a soaker tub flanked by separate enclosures for a shower and water closet.
Upstairs, a generous double vanity bathroom is shared by a bunkroom, exercise space, and private bedroom. The bunkroom is configured to provide sleeping accommodations for up to 4 people. The rear-facing exercise has great views of the lake through a set of windows that overlook the copper roof of the screened porch below.

Inspiration för stora medelhavsstil u-formade grovkök, med en undermonterad diskho, luckor med upphöjd panel, beige skåp, granitbänkskiva, beige väggar, mörkt trägolv, en tvättmaskin och torktumlare bredvid varandra och rött golv

Inspiration för stora klassiska parallella brunt tvättstugor enbart för tvätt, med skåp i shakerstil, gröna skåp, träbänkskiva, tegelgolv, en tvättmaskin och torktumlare bredvid varandra och rött golv

Sage green beadboard with a ledge molding designed with a place for hooks to hang clothing is decorative as well as functional. Cabinetry is also Sage Green and the design includes space for folding and a sewing desk. The floor tile is ceramic in a terra cotta style.

Beautiful blue bespoke utility room
Lantlig inredning av ett mellanstort brun l-format brunt grovkök, med en rustik diskho, blå skåp, träbänkskiva, en tvättmaskin och torktumlare bredvid varandra, skåp i shakerstil, vita väggar och rött golv
Lantlig inredning av ett mellanstort brun l-format brunt grovkök, med en rustik diskho, blå skåp, träbänkskiva, en tvättmaskin och torktumlare bredvid varandra, skåp i shakerstil, vita väggar och rött golv

Lantlig inredning av en mellanstor beige l-formad beige tvättstuga enbart för tvätt, med en nedsänkt diskho, luckor med upphöjd panel, skåp i slitet trä, träbänkskiva, beige väggar, tegelgolv, en tvättpelare och rött golv
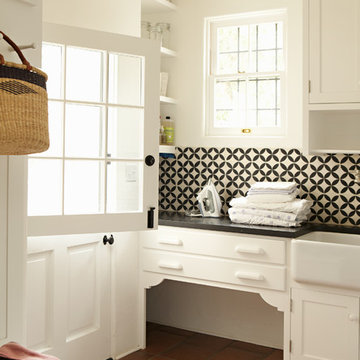
See if you can figure out which is the new wing?
Karyn Millet Photography
Inspiration för en vintage tvättstuga, med en rustik diskho, klinkergolv i terrakotta och rött golv
Inspiration för en vintage tvättstuga, med en rustik diskho, klinkergolv i terrakotta och rött golv

Laundry room storage with stainless steel utility sink.
Foto på ett mellanstort retro grå grovkök, med en allbänk, släta luckor, skåp i ljust trä, laminatbänkskiva, vita väggar, klinkergolv i keramik, en tvättmaskin och torktumlare bredvid varandra och rött golv
Foto på ett mellanstort retro grå grovkök, med en allbänk, släta luckor, skåp i ljust trä, laminatbänkskiva, vita väggar, klinkergolv i keramik, en tvättmaskin och torktumlare bredvid varandra och rött golv
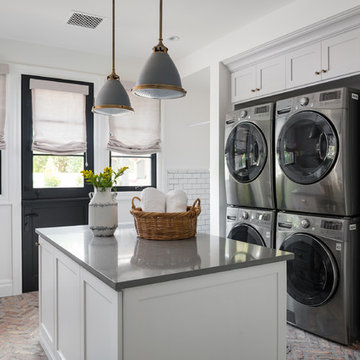
Idéer för en klassisk grå tvättstuga, med skåp i shakerstil, grå skåp, vita väggar, tegelgolv, en tvättpelare och rött golv

Idéer för en mellanstor medelhavsstil u-formad tvättstuga enbart för tvätt, med en rustik diskho, vita skåp, träbänkskiva, vitt stänkskydd, stänkskydd i tunnelbanekakel, vita väggar, klinkergolv i terrakotta och rött golv

This compact laundry/walk in pantry packs a lot in a small space. By stacking the new front loading washer and dryer on a platform, doing laundry just got a lot more ergonomic not to mention the space afforded for folding and storage!
Photo by A Kitchen That Works LLC

This laundry room serves multiple uses, including designated drawers and plenty of counters for crafts and wrapping projects, and a walk out to an outdoor potting area with a custom zinc top.
Photography: Pam Singleton

Fun yet functional laundry!
photos by Rob Karosis
Foto på en liten vintage grå l-formad tvättstuga enbart för tvätt, med en undermonterad diskho, luckor med infälld panel, blå skåp, bänkskiva i kvarts, gula väggar, tegelgolv, en tvättpelare och rött golv
Foto på en liten vintage grå l-formad tvättstuga enbart för tvätt, med en undermonterad diskho, luckor med infälld panel, blå skåp, bänkskiva i kvarts, gula väggar, tegelgolv, en tvättpelare och rött golv
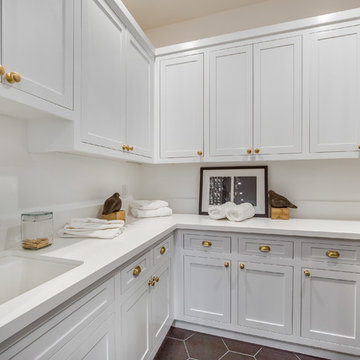
Laundry Room of the Beautiful New Encino Construction which included the installation of white laundry room cabinets, sink and faucet, white wall painting and tiled flooring.
131 foton på tvättstuga, med rött golv och turkost golv
1
