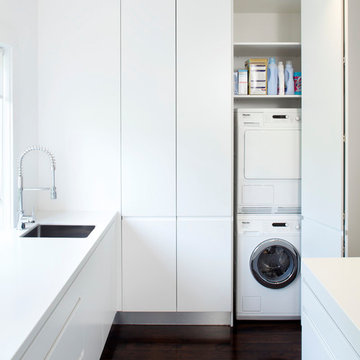587 foton på tvättstuga, med tvättmaskin och torktumlare byggt in i ett skåp
Sortera efter:
Budget
Sortera efter:Populärt i dag
1 - 20 av 587 foton
Artikel 1 av 3

Inspiration för mellanstora klassiska parallella grått grovkök, med en rustik diskho, luckor med infälld panel, vita skåp, grå väggar, klinkergolv i keramik, tvättmaskin och torktumlare byggt in i ett skåp och brunt golv

TEAM
Architect: LDa Architecture & Interiors
Interior Design: LDa Architecture & Interiors
Builder: Stefco Builders
Landscape Architect: Hilarie Holdsworth Design
Photographer: Greg Premru

The built-ins hide the washer and dryer below and laundry supplies and hanging bar above. The upper cabinets have glass doors to showcase the owners’ blue and white pieces. A new pocket door separates the Laundry Room from the smaller, lower level bathroom. The opposite wall also has matching cabinets and marble top for additional storage and work space.
Jon Courville Photography

Foto på en liten retro vita linjär tvättstuga enbart för tvätt, med släta luckor, vita skåp, bänkskiva i kvarts, vita väggar, betonggolv, tvättmaskin och torktumlare byggt in i ett skåp och grått golv

16th Century Grade II* listed townhouse in Petersfield, Hampshire.
Inspiration för lantliga brunt tvättstugor enbart för tvätt, med en rustik diskho, skåp i shakerstil, grå skåp, träbänkskiva, vita väggar och tvättmaskin och torktumlare byggt in i ett skåp
Inspiration för lantliga brunt tvättstugor enbart för tvätt, med en rustik diskho, skåp i shakerstil, grå skåp, träbänkskiva, vita väggar och tvättmaskin och torktumlare byggt in i ett skåp

This modern kitchen space was converted from a separate kitchen, laundry and dining room into one open-plan area, and the lowered ceiling in the kitchen helps define the space.

Inspiration för ett lantligt vit l-format vitt grovkök, med en rustik diskho, luckor med infälld panel, röda skåp, granitbänkskiva, flerfärgade väggar, skiffergolv, tvättmaskin och torktumlare byggt in i ett skåp och flerfärgat golv

Inredning av en modern liten liten tvättstuga, med vita väggar, ljust trägolv, släta luckor, vita skåp och tvättmaskin och torktumlare byggt in i ett skåp

We designed this bespoke traditional laundry for a client with a very long wish list!
1) Seperate laundry baskets for whites, darks, colours, bedding, dusters, and delicates/woolens.
2) Seperate baskets for clean washing for each family member.
3) Large washing machine and dryer.
4) Drying area.
5) Lots and LOTS of storage with a place for everything.
6) Everything that isn't pretty kept out of sight.

This Cole Valley home is transformed through the integration of a skylight shaft that brings natural light to both stories and nearly all living space within the home. The ingenious design creates a dramatic shift in volume for this modern, two-story rear addition, completed in only four months. In appreciation of the home’s original Victorian bones, great care was taken to restore the architectural details of the front façade.

The kitchen, butlers pantry and laundry form a corridor which can be partitioned off with sliding doors
Clever storage for school bags and sports equipment Easy access from the side entrance so there is no need to clutter the kitchen.

Exempel på en stor klassisk grå linjär grått tvättstuga, med skåp i shakerstil, vita skåp, bänkskiva i täljsten, skiffergolv, tvättmaskin och torktumlare byggt in i ett skåp och grå väggar

Laundry with concealed washer and dryer behind doors one could think this was a butlers pantry instead. Open shelving to give a lived in personal look.

Custom Built home designed to fit on an undesirable lot provided a great opportunity to think outside of the box with creating a large open concept living space with a kitchen, dining room, living room, and sitting area. This space has extra high ceilings with concrete radiant heat flooring and custom IKEA cabinetry throughout. The master suite sits tucked away on one side of the house while the other bedrooms are upstairs with a large flex space, great for a kids play area!

Elegant, yet functional laundry room off the kitchen. Hidden away behind sliding doors, this laundry space opens to double as a butler's pantry during preparations and service for entertaining guests.

Contemporary warehouse apartment in Collingwood.
Photography by Shania Shegedyn
Inspiration för små moderna linjära grått tvättstugor enbart för tvätt, med en enkel diskho, släta luckor, grå skåp, bänkskiva i kvarts, grå väggar, mellanmörkt trägolv, tvättmaskin och torktumlare byggt in i ett skåp och brunt golv
Inspiration för små moderna linjära grått tvättstugor enbart för tvätt, med en enkel diskho, släta luckor, grå skåp, bänkskiva i kvarts, grå väggar, mellanmörkt trägolv, tvättmaskin och torktumlare byggt in i ett skåp och brunt golv

Idéer för mellanstora vintage parallella grått grovkök, med en rustik diskho, luckor med infälld panel, vita skåp, grå väggar, klinkergolv i keramik, tvättmaskin och torktumlare byggt in i ett skåp och brunt golv

Utility room joinery was made bespoke and to match the style of the kitchen.
Photography by Chris Snook
Idéer för mellanstora lantliga linjära tvättstugor, med en rustik diskho, skåp i shakerstil, träbänkskiva, grå väggar, klinkergolv i porslin, tvättmaskin och torktumlare byggt in i ett skåp, brunt golv och blå skåp
Idéer för mellanstora lantliga linjära tvättstugor, med en rustik diskho, skåp i shakerstil, träbänkskiva, grå väggar, klinkergolv i porslin, tvättmaskin och torktumlare byggt in i ett skåp, brunt golv och blå skåp

Location: Bethesda, MD, USA
This total revamp turned out better than anticipated leaving the clients thrilled with the outcome.
Finecraft Contractors, Inc.
Interior Designer: Anna Cave
Susie Soleimani Photography
Blog: http://graciousinteriors.blogspot.com/2016/07/from-cellar-to-stellar-lower-level.html

Inspiration för ett litet funkis linjärt grovkök, med släta luckor, bänkskiva i koppar, vita väggar, klinkergolv i porslin, tvättmaskin och torktumlare byggt in i ett skåp och vita skåp
587 foton på tvättstuga, med tvättmaskin och torktumlare byggt in i ett skåp
1