56 foton på tvättstuga, med tvättmaskin och torktumlare byggt in i ett skåp
Sortera efter:
Budget
Sortera efter:Populärt i dag
1 - 20 av 56 foton
Artikel 1 av 3

We designed this bespoke traditional laundry for a client with a very long wish list!
1) Seperate laundry baskets for whites, darks, colours, bedding, dusters, and delicates/woolens.
2) Seperate baskets for clean washing for each family member.
3) Large washing machine and dryer.
4) Drying area.
5) Lots and LOTS of storage with a place for everything.
6) Everything that isn't pretty kept out of sight.

Custom Built home designed to fit on an undesirable lot provided a great opportunity to think outside of the box with creating a large open concept living space with a kitchen, dining room, living room, and sitting area. This space has extra high ceilings with concrete radiant heat flooring and custom IKEA cabinetry throughout. The master suite sits tucked away on one side of the house while the other bedrooms are upstairs with a large flex space, great for a kids play area!

Inredning av en klassisk stor u-formad tvättstuga enbart för tvätt, med en rustik diskho, skåp i shakerstil, grå skåp, marmorbänkskiva, vitt stänkskydd, stänkskydd i porslinskakel, travertin golv, grå väggar och tvättmaskin och torktumlare byggt in i ett skåp

Dennis Mayer Photography
Klassisk inredning av ett stort parallellt grovkök, med skåp i shakerstil, vita skåp, grå väggar, mörkt trägolv och tvättmaskin och torktumlare byggt in i ett skåp
Klassisk inredning av ett stort parallellt grovkök, med skåp i shakerstil, vita skåp, grå väggar, mörkt trägolv och tvättmaskin och torktumlare byggt in i ett skåp

Cocktails and fresh linens? This client required not only space for the washer and dryer in the master bathroom but a way to hide them. The gorgeous cabinetry is toped by a honed black slab that has been inset into the cabinetry top. Removable doors at the counter height allow access to water shut off. The cabinetry above houses supplies as well as clean linens and cocktail glasses. The cabinets at the top open to allow easy attic access.
John Lennon Photography

New space saving laundry area part of complete ground up home remodel.
Inredning av en medelhavsstil mycket stor vita parallell vitt liten tvättstuga, med släta luckor, skåp i mellenmörkt trä, bänkskiva i kvarts, blått stänkskydd, glaspanel som stänkskydd, vita väggar, mörkt trägolv, tvättmaskin och torktumlare byggt in i ett skåp och brunt golv
Inredning av en medelhavsstil mycket stor vita parallell vitt liten tvättstuga, med släta luckor, skåp i mellenmörkt trä, bänkskiva i kvarts, blått stänkskydd, glaspanel som stänkskydd, vita väggar, mörkt trägolv, tvättmaskin och torktumlare byggt in i ett skåp och brunt golv

Marty Paoletta
Inspiration för mycket stora klassiska parallella grovkök, med en integrerad diskho, släta luckor, gröna skåp, vita väggar, skiffergolv och tvättmaskin och torktumlare byggt in i ett skåp
Inspiration för mycket stora klassiska parallella grovkök, med en integrerad diskho, släta luckor, gröna skåp, vita väggar, skiffergolv och tvättmaskin och torktumlare byggt in i ett skåp

Inspiration för små maritima linjära vitt små tvättstugor, med skåp i shakerstil, vita skåp, bänkskiva i kvartsit, vita väggar, vinylgolv, tvättmaskin och torktumlare byggt in i ett skåp och grått golv

Laundry Room
Idéer för stora funkis grått grovkök, med en enkel diskho, bruna skåp, bänkskiva i betong, vita väggar, mellanmörkt trägolv, tvättmaskin och torktumlare byggt in i ett skåp och brunt golv
Idéer för stora funkis grått grovkök, med en enkel diskho, bruna skåp, bänkskiva i betong, vita väggar, mellanmörkt trägolv, tvättmaskin och torktumlare byggt in i ett skåp och brunt golv

Greg Grupenhof
Exempel på en mellanstor klassisk grå parallell grått liten tvättstuga, med skåp i shakerstil, vita skåp, laminatbänkskiva, blå väggar, vinylgolv, tvättmaskin och torktumlare byggt in i ett skåp och grått golv
Exempel på en mellanstor klassisk grå parallell grått liten tvättstuga, med skåp i shakerstil, vita skåp, laminatbänkskiva, blå väggar, vinylgolv, tvättmaskin och torktumlare byggt in i ett skåp och grått golv

The Alder shaker cabinets in the mud room have a ship wall accent behind the matte black coat hooks. The mudroom is off of the garage and connects to the laundry room and primary closet to the right, and then into the pantry and kitchen to the left. This mudroom is the perfect drop zone spot for shoes, coats, and keys. With cubbies above and below, there's a place for everything in this mudroom design.
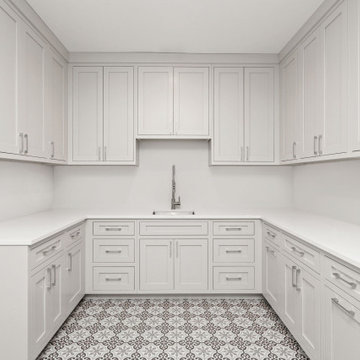
Beautiful custom white oak shaker cabinets with polished chrome hardware, quartz countertops, and ceramic tile from the tile shop.
Foto på en stor funkis vita u-formad tvättstuga enbart för tvätt, med en undermonterad diskho, skåp i shakerstil, beige skåp, bänkskiva i kvarts, vita väggar, klinkergolv i keramik, tvättmaskin och torktumlare byggt in i ett skåp och flerfärgat golv
Foto på en stor funkis vita u-formad tvättstuga enbart för tvätt, med en undermonterad diskho, skåp i shakerstil, beige skåp, bänkskiva i kvarts, vita väggar, klinkergolv i keramik, tvättmaskin och torktumlare byggt in i ett skåp och flerfärgat golv
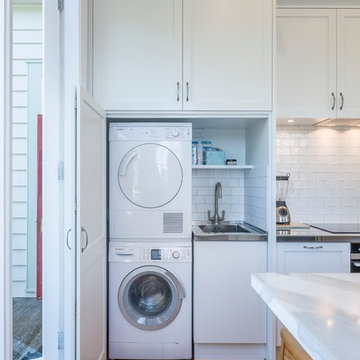
Bild på ett litet linjärt grovkök, med en allbänk, skåp i shakerstil, vita skåp, vita väggar, mellanmörkt trägolv, tvättmaskin och torktumlare byggt in i ett skåp och orange golv
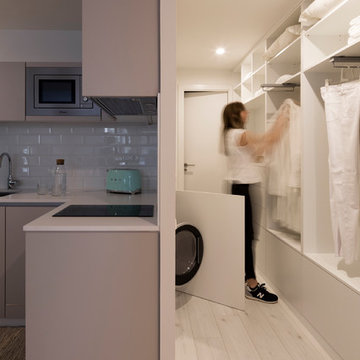
Anna Fontanet
Idéer för små funkis grovkök, med en undermonterad diskho, öppna hyllor, vita skåp, vita väggar, ljust trägolv, tvättmaskin och torktumlare byggt in i ett skåp och vitt golv
Idéer för små funkis grovkök, med en undermonterad diskho, öppna hyllor, vita skåp, vita väggar, ljust trägolv, tvättmaskin och torktumlare byggt in i ett skåp och vitt golv

What we have here is an expansive space perfect for a family of 5. Located in the beautiful village of Tewin, Hertfordshire, this beautiful home had a full renovation from the floor up.
The clients had a vision of creating a spacious, open-plan contemporary kitchen which would be entertaining central and big enough for their family of 5. They booked a showroom appointment and spoke with Alina, one of our expert kitchen designers.
Alina quickly translated the couple’s ideas, taking into consideration the new layout and personal specifications, which in the couple’s own words “Alina nailed the design”. Our Handleless Flat Slab design was selected by the couple with made-to-measure cabinetry that made full use of the room’s ceiling height. All cabinets were hand-painted in Pitch Black by Farrow & Ball and slatted real wood oak veneer cladding with a Pitch Black backdrop was dotted around the design.
All the elements from the range of Neff appliances to décor, blended harmoniously, with no one material or texture standing out and feeling disconnected. The overall effect is that of a contemporary kitchen with lots of light and colour. We are seeing lots more wood being incorporated into the modern home today.
Other features include a breakfast pantry with additional drawers for cereal and a tall single-door pantry, complete with internal drawers and a spice rack. The kitchen island sits in the middle with an L-shape kitchen layout surrounding it.
We also flowed the same design through to the utility.
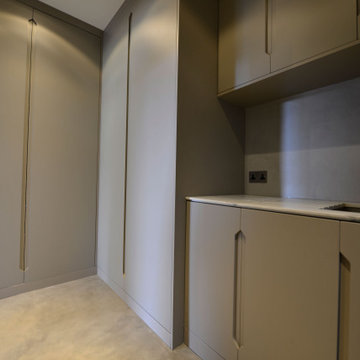
Modern inredning av en stor vita l-formad vitt tvättstuga enbart för tvätt, med en nedsänkt diskho, släta luckor, grå skåp, marmorbänkskiva, grå väggar, ljust trägolv, tvättmaskin och torktumlare byggt in i ett skåp och beiget golv
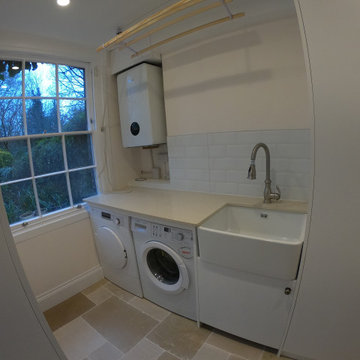
Utility room with new storage spaces,new boiler and megaflo, water UFH and work space
Foto på ett litet lantligt vit grovkök, med en undermonterad diskho, vita väggar och tvättmaskin och torktumlare byggt in i ett skåp
Foto på ett litet lantligt vit grovkök, med en undermonterad diskho, vita väggar och tvättmaskin och torktumlare byggt in i ett skåp

This pantry was designed and made for a Georgian house near Bath. The client and the interior designers decided to take inspiration from the original Georgian doors and panelling for the style of the kitchen and the pantry.
This is a classic English country pantry with a modern twist. In the centre of the tall cupboards are two integrated larder units. The rest of the cupboards are organised for laundry, cleaning and other household requirements.
Designed and hand built by Tim Wood
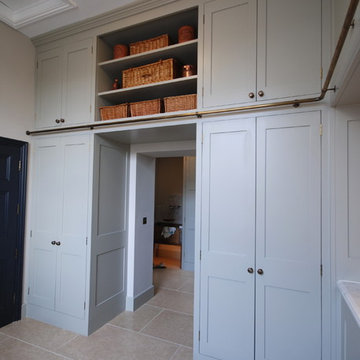
We designed this bespoke traditional laundry for a client with a very long wish list!
1) Seperate laundry baskets for whites, darks, colours, bedding, dusters, and delicates/woolens.
2) Seperate baskets for clean washing for each family member.
3) Large washing machine and dryer.
4) Drying area.
5) Lots and LOTS of storage with a place for everything.
6) Everything that isn't pretty kept out of sight.

The Alder shaker cabinets in the mud room have a ship wall accent behind the matte black coat hooks. The mudroom is off of the garage and connects to the laundry room and primary closet to the right, and then into the pantry and kitchen to the left. This mudroom is the perfect drop zone spot for shoes, coats, and keys. With cubbies above and below, there's a place for everything in this mudroom design.
56 foton på tvättstuga, med tvättmaskin och torktumlare byggt in i ett skåp
1