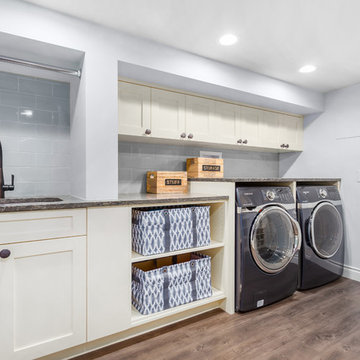1 989 foton på tvättstuga, med vinylgolv
Sortera efter:
Budget
Sortera efter:Populärt i dag
41 - 60 av 1 989 foton
Artikel 1 av 2

A second laundry area was added during an attic renovation project that included a bedroom, full bath and closet. The challenge in the laundry room was to make a small, narrow, windowless space highly functional with a full size washer and dryer, light and bright and maximize storage. The solution was to center the washer/drawer between barn doors that open to the hallway to bedroom to provide easy and full access to appliances. An outlet was added in the cabinet to accommodate charging a small hand held vacuum. Around the corner, built in shelves with woven baskets neatly contain odds and ends, while a folding counter, drawers and rod, provide a concealed area for rolling hampers and a place to hang dry clothing. Accessories personalize and warm the space. The warmer white color scheme in this room and traditional barn doors needed to tie in with the rest of the home while providing a transition to a cleaner, whiter, teen boho-style bedroom, bath and closet.

Laundry room /mud room.
Inspiration för en vintage parallell tvättstuga, med en allbänk, skåp i shakerstil, skåp i mörkt trä, laminatbänkskiva, vinylgolv och en tvättmaskin och torktumlare bredvid varandra
Inspiration för en vintage parallell tvättstuga, med en allbänk, skåp i shakerstil, skåp i mörkt trä, laminatbänkskiva, vinylgolv och en tvättmaskin och torktumlare bredvid varandra
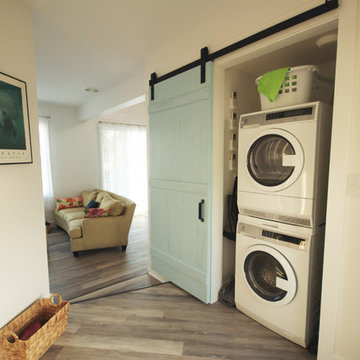
Idéer för små maritima små tvättstugor, med vita väggar, vinylgolv och en tvättpelare

Inredning av en klassisk mellanstor tvättstuga enbart för tvätt, med skåp i shakerstil, grå skåp, granitbänkskiva, grå väggar, vinylgolv, en tvättmaskin och torktumlare bredvid varandra och beiget golv

This rural contemporary home was designed for a couple with two grown children not living with them. The couple wanted a clean contemporary plan with attention to nice materials and practical for their relaxing lifestyle with them, their visiting children and large dog. The designer was involved in the process from the beginning by drawing the house plans. The couple had some requests to fit their lifestyle.
Central location for the former music teacher's grand piano
Tall windows to take advantage of the views
Bioethanol ventless fireplace feature instead of traditional fireplace
Casual kitchen island seating instead of dining table
Vinyl plank floors throughout add warmth and are pet friendly

Bild på ett skandinaviskt u-format grovkök, med öppna hyllor, vita skåp, vita väggar, vinylgolv, en tvättpelare och grått golv

photo by 大沢誠一
Exempel på en skandinavisk vita linjär vitt tvättstuga enbart för tvätt, med en integrerad diskho, släta luckor, bruna skåp, bänkskiva i koppar, vita väggar, vinylgolv, en tvättpelare och grått golv
Exempel på en skandinavisk vita linjär vitt tvättstuga enbart för tvätt, med en integrerad diskho, släta luckor, bruna skåp, bänkskiva i koppar, vita väggar, vinylgolv, en tvättpelare och grått golv

Lantlig inredning av en vita linjär vitt tvättstuga enbart för tvätt, med en undermonterad diskho, släta luckor, grå skåp, bänkskiva i kvarts, vita väggar, vinylgolv, en tvättmaskin och torktumlare bredvid varandra och flerfärgat golv

Designed for entertaining and family gatherings, the open floor plan connects the different levels of the home to outdoor living spaces. A private patio to the side of the home is connected to both levels by a mid-level entrance on the stairway. This access to the private outdoor living area provides a step outside of the traditional condominium lifestyle into a new desirable, high-end stand-alone condominium.

Idéer för mellanstora funkis parallella svart tvättstugor enbart för tvätt, med en allbänk, luckor med glaspanel, vita skåp, laminatbänkskiva, grå väggar, vinylgolv, en tvättmaskin och torktumlare bredvid varandra och svart golv

Exempel på ett mellanstort klassiskt grå parallellt grått grovkök, med en undermonterad diskho, skåp i shakerstil, gröna skåp, marmorbänkskiva, vita väggar, vinylgolv, en tvättmaskin och torktumlare bredvid varandra och grått golv
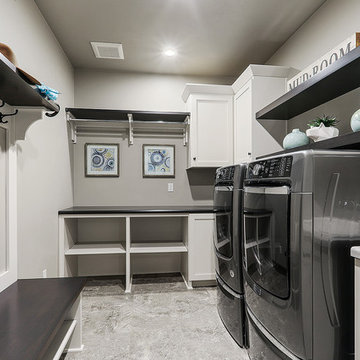
Idéer för ett stort klassiskt l-format grovkök, med vita skåp, grå väggar, vinylgolv, en tvättmaskin och torktumlare bredvid varandra, grått golv och skåp i shakerstil
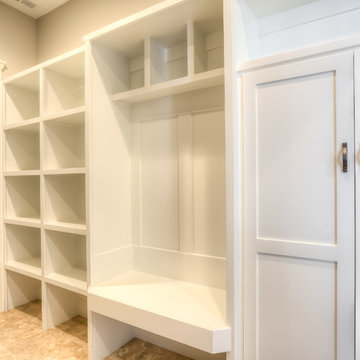
HD Open House
Inspiration för mellanstora amerikanska parallella grovkök, med en nedsänkt diskho, skåp i shakerstil, vita skåp, laminatbänkskiva, grå väggar, vinylgolv, en tvättmaskin och torktumlare bredvid varandra och beiget golv
Inspiration för mellanstora amerikanska parallella grovkök, med en nedsänkt diskho, skåp i shakerstil, vita skåp, laminatbänkskiva, grå väggar, vinylgolv, en tvättmaskin och torktumlare bredvid varandra och beiget golv

Bild på en mellanstor vintage beige l-formad beige tvättstuga enbart för tvätt, med en allbänk, luckor med infälld panel, vita skåp, granitbänkskiva, beige väggar, vinylgolv, en tvättmaskin och torktumlare bredvid varandra och brunt golv

Inspiration för ett litet eklektiskt parallellt grovkök, med öppna hyllor, vita skåp, beige väggar, vinylgolv, en tvättmaskin och torktumlare bredvid varandra och beiget golv

Photo: S.Lang
Exempel på en liten klassisk blå l-formad blått tvättstuga enbart för tvätt, med skåp i shakerstil, bänkskiva i kvarts, vitt stänkskydd, stänkskydd i keramik, vinylgolv, brunt golv, grå skåp, blå väggar och en tvättpelare
Exempel på en liten klassisk blå l-formad blått tvättstuga enbart för tvätt, med skåp i shakerstil, bänkskiva i kvarts, vitt stänkskydd, stänkskydd i keramik, vinylgolv, brunt golv, grå skåp, blå väggar och en tvättpelare

In the laundry room, Medallion Gold series Park Place door style with flat center panel finished in Chai Latte classic paint accented with Westerly 3 ¾” pulls in Satin Nickel. Giallo Traversella Granite was installed on the countertop. A Moen Arbor single handle faucet with pull down spray in Spot Resist Stainless. The sink is a Blanco Liven laundry sink finished in truffle. The flooring is Kraus Enstyle Culbres vinyl tile 12” x 24” in the color Blancos.
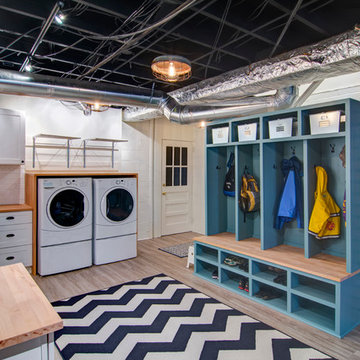
Nelson Salivia
Foto på en mellanstor industriell tvättstuga, med vita väggar, vinylgolv och beiget golv
Foto på en mellanstor industriell tvättstuga, med vita väggar, vinylgolv och beiget golv
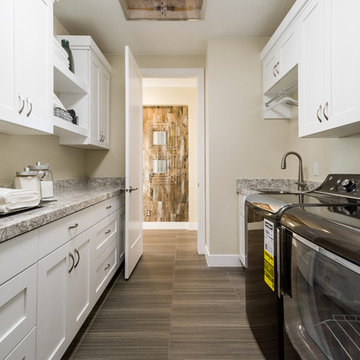
This was our 2016 Parade Home and our model home for our Cantera Cliffs Community. This unique home gets better and better as you pass through the private front patio courtyard and into a gorgeous entry. The study conveniently located off the entry can also be used as a fourth bedroom. A large walk-in closet is located inside the master bathroom with convenient access to the laundry room. The great room, dining and kitchen area is perfect for family gathering. This home is beautiful inside and out.
Jeremiah Barber
1 989 foton på tvättstuga, med vinylgolv
3
