2 005 foton på tvättstuga, med vinylgolv
Sortera efter:
Budget
Sortera efter:Populärt i dag
101 - 120 av 2 005 foton
Artikel 1 av 2

Idéer för att renovera en liten funkis grå parallell grått tvättstuga enbart för tvätt, med en undermonterad diskho, skåp i shakerstil, vita skåp, laminatbänkskiva, grå väggar, vinylgolv, en tvättmaskin och torktumlare bredvid varandra och grått golv

Idéer för mycket stora vintage linjära tvättstugor enbart för tvätt, med en rustik diskho, luckor med upphöjd panel, skåp i mörkt trä, granitbänkskiva, vita väggar, vinylgolv, en tvättmaskin och torktumlare bredvid varandra och beiget golv
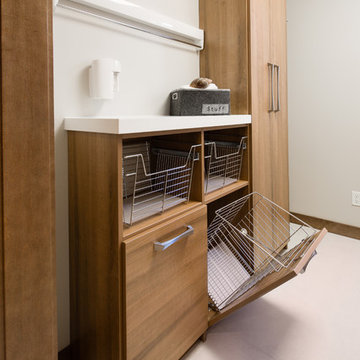
Bild på en stor funkis parallell tvättstuga enbart för tvätt, med skåp i mellenmörkt trä, vita väggar, en tvättmaskin och torktumlare bredvid varandra, släta luckor och vinylgolv

This LVP driftwood-inspired design balances overcast grey hues with subtle taupes. A smooth, calming style with a neutral undertone that works with all types of decor. With the Modin Collection, we have raised the bar on luxury vinyl plank. The result is a new standard in resilient flooring. Modin offers true embossed in register texture, a low sheen level, a rigid SPC core, an industry-leading wear layer, and so much more.

For the laundry room, we designed the space to incorporate a new stackable washer and dryer. In addition, we installed new upper cabinets that were extended to the ceiling for additional storage.

Idéer för en mellanstor lantlig bruna l-formad tvättstuga enbart för tvätt och med garderob, med en nedsänkt diskho, skåp i shakerstil, vita skåp, träbänkskiva, vita väggar, vinylgolv och grått golv

The laundry room, just off the master suite, was designed to be bright and airy, and a fun place to spend the morning. Green/grey contoured wood cabinets keep it fun, and laminate counters with an integrated undermount stainless sink keep it functional and cute. Wallpaper throughout the room and patterned luxury vinyl floor makes the room just a little more fun.

Inredning av en klassisk stor grå linjär grått tvättstuga, med en rustik diskho, släta luckor, vita skåp, granitbänkskiva, vita väggar, en tvättmaskin och torktumlare bredvid varandra, vinylgolv och beiget golv

Idéer för att renovera en mycket stor vintage linjär tvättstuga enbart för tvätt, med en rustik diskho, luckor med upphöjd panel, skåp i mörkt trä, granitbänkskiva, vita väggar, vinylgolv och en tvättmaskin och torktumlare bredvid varandra

AV Architects + Builders
Location: Falls Church, VA, USA
Our clients were a newly-wed couple looking to start a new life together. With a love for the outdoors and theirs dogs and cats, we wanted to create a design that wouldn’t make them sacrifice any of their hobbies or interests. We designed a floor plan to allow for comfortability relaxation, any day of the year. We added a mudroom complete with a dog bath at the entrance of the home to help take care of their pets and track all the mess from outside. We added multiple access points to outdoor covered porches and decks so they can always enjoy the outdoors, not matter the time of year. The second floor comes complete with the master suite, two bedrooms for the kids with a shared bath, and a guest room for when they have family over. The lower level offers all the entertainment whether it’s a large family room for movie nights or an exercise room. Additionally, the home has 4 garages for cars – 3 are attached to the home and one is detached and serves as a workshop for him.
The look and feel of the home is informal, casual and earthy as the clients wanted to feel relaxed at home. The materials used are stone, wood, iron and glass and the home has ample natural light. Clean lines, natural materials and simple details for relaxed casual living.
Stacy Zarin Photography
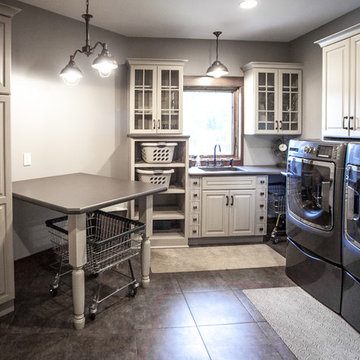
Julie Sahr Photography - Bricelyn, MN
Amerikansk inredning av en mellanstor l-formad tvättstuga, med luckor med upphöjd panel, bänkskiva i koppar, grå väggar, vinylgolv, en tvättmaskin och torktumlare bredvid varandra och vita skåp
Amerikansk inredning av en mellanstor l-formad tvättstuga, med luckor med upphöjd panel, bänkskiva i koppar, grå väggar, vinylgolv, en tvättmaskin och torktumlare bredvid varandra och vita skåp

Nestled in the Pocono mountains, the house had been on the market for a while, and no one had any interest in it. Then along comes our lovely client, who was ready to put roots down here, leaving Philadelphia, to live closer to her daughter.
She had a vision of how to make this older small ranch home, work for her. This included images of baking in a beautiful kitchen, lounging in a calming bedroom, and hosting family and friends, toasting to life and traveling! We took that vision, and working closely with our contractors, carpenters, and product specialists, spent 8 months giving this home new life. This included renovating the entire interior, adding an addition for a new spacious master suite, and making improvements to the exterior.
It is now, not only updated and more functional; it is filled with a vibrant mix of country traditional style. We are excited for this new chapter in our client’s life, the memories she will make here, and are thrilled to have been a part of this ranch house Cinderella transformation.

The existing cabinets in the laundry room were painted. New LVP floors, countertops, and tile backsplash update the space.
Idéer för stora vintage u-formade vitt tvättstugor enbart för tvätt, med en undermonterad diskho, skåp i shakerstil, grå skåp, bänkskiva i kvarts, vitt stänkskydd, stänkskydd i mosaik, grå väggar, vinylgolv, en tvättmaskin och torktumlare bredvid varandra och brunt golv
Idéer för stora vintage u-formade vitt tvättstugor enbart för tvätt, med en undermonterad diskho, skåp i shakerstil, grå skåp, bänkskiva i kvarts, vitt stänkskydd, stänkskydd i mosaik, grå väggar, vinylgolv, en tvättmaskin och torktumlare bredvid varandra och brunt golv
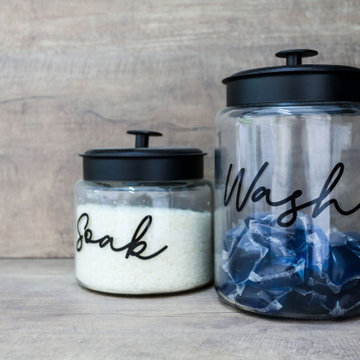
Bench-top and Splash-back are Laminex laminate "Artisan Beamwood" - Chalk Finish.
This laminate finish has a wonderful textured feel and subtle wood grain look while being robust enough for a true work environment.
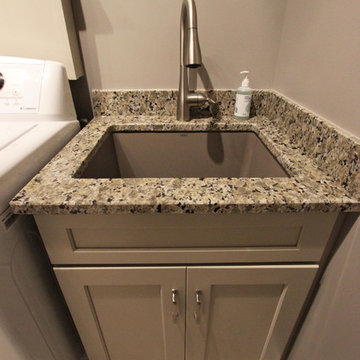
In the laundry room, Medallion Gold series Park Place door style with flat center panel finished in Chai Latte classic paint accented with Westerly 3 ¾” pulls in Satin Nickel. Giallo Traversella Granite was installed on the countertop. A Moen Arbor single handle faucet with pull down spray in Spot Resist Stainless. The sink is a Blanco Liven laundry sink finished in truffle. The flooring is Kraus Enstyle Culbres vinyl tile 12” x 24” in the color Blancos.

This home is full of clean lines, soft whites and grey, & lots of built-in pieces. Large entry area with message center, dual closets, custom bench with hooks and cubbies to keep organized. Living room fireplace with shiplap, custom mantel and cabinets, and white brick.
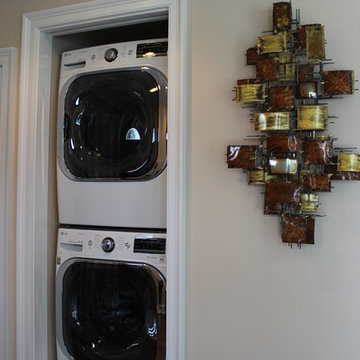
Inspiration för en liten vintage liten tvättstuga, med beige väggar, vinylgolv och en tvättpelare

Studioteka was asked to gut renovate a pair of apartments in two historic tenement buildings owned by a client as rental properties in the East Village. Though small in footprint at approximately 262 and 278 square feet, respectively, the units each boast well appointed kitchens complete with custom built shaker-style cabinetry and a full range of appliances including a dishwasher, 4 burner stove with oven, and a full height refrigerator with freezer, and bathrooms with stackable or combined washer/dryer units for busy downtown city dwellers. The shaker style cabinetry also has integrated finger pulls for the drawers and cabinet doors, and so requires no hardware. Our innovative client was a joy to work with, and numerous layouts and options were explored in arriving at the best possible use of the space. The angled wall in the smaller of the two units was a part of this collaborative process as it allowed us to be able to fit a stackable unit in the bathroom while ensuring that we also met ADA adaptable standards. New warm wooden flooring was installed in both units to complement the light, blond color of the cabinets which in turn contrast with the cooler stone countertop and gray wooden backsplash. The same wood for the backsplash is then used on the bathroom floor, where it provides a contrast with the simple, white subway tile, sleek silver hanging rods, and white plumbing fixtures.

Large working laundry room with built-in lockers, sink with dog bowls, laundry chute, built-in window seat (Ryan Hainey)
Inspiration för stora klassiska l-formade grovkök, med en undermonterad diskho, vita skåp, granitbänkskiva, gröna väggar, vinylgolv, en tvättmaskin och torktumlare bredvid varandra och skåp i shakerstil
Inspiration för stora klassiska l-formade grovkök, med en undermonterad diskho, vita skåp, granitbänkskiva, gröna väggar, vinylgolv, en tvättmaskin och torktumlare bredvid varandra och skåp i shakerstil
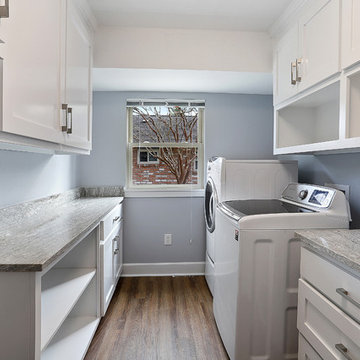
We love to do work on homes like this one! Like many in the Baton Rouge area, this 70's ranch style was in need of an update. As you walked in through the front door you were greeted by a small quaint foyer, to the right sat a dedicated formal dining, which is now a keeping/breakfast area. To the left was a small closed off den, now a large open dining area. The kitchen was segregated from the main living space which was large but secluded. Now, all spaces interact seamlessly across one great room. The couple cherishes the freedom they have to travel between areas and host gatherings. What makes these homes so great is the potential they hold. They are often well built and constructed simply, which allows for large and impressive updates!
2 005 foton på tvättstuga, med vinylgolv
6