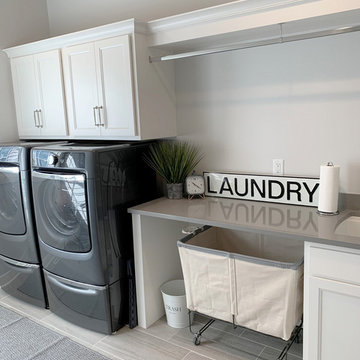4 076 foton på tvättstuga, med vita skåp och klinkergolv i keramik
Sortera efter:
Budget
Sortera efter:Populärt i dag
1 - 20 av 4 076 foton

Idéer för ett stort klassiskt vit u-format grovkök, med en nedsänkt diskho, skåp i shakerstil, vita skåp, laminatbänkskiva, vita väggar, klinkergolv i keramik, en tvättmaskin och torktumlare bredvid varandra och vitt golv

Inspiration för mellanstora klassiska parallella grått grovkök, med en rustik diskho, luckor med infälld panel, vita skåp, grå väggar, klinkergolv i keramik, tvättmaskin och torktumlare byggt in i ett skåp och brunt golv

A clean and efficiently planned laundry room on a second floor with 2 side by side washers and 2 side by side dryers. White built in cabinetry with walls covered in gray glass subway tiles.
Peter Rymwid Photography

Functional Mudroom & Laundry Combo
Klassisk inredning av ett mellanstort grovkök, med en undermonterad diskho, skåp i shakerstil, vita skåp, granitbänkskiva, grå väggar, klinkergolv i keramik, en tvättpelare och grått golv
Klassisk inredning av ett mellanstort grovkök, med en undermonterad diskho, skåp i shakerstil, vita skåp, granitbänkskiva, grå väggar, klinkergolv i keramik, en tvättpelare och grått golv

Idéer för en liten klassisk vita linjär tvättstuga enbart för tvätt, med en undermonterad diskho, skåp i shakerstil, vita skåp, vita väggar, klinkergolv i keramik, orange golv och en tvättmaskin och torktumlare bredvid varandra

Farmhouse style laundry room featuring navy patterned Cement Tile flooring, custom white overlay cabinets, brass cabinet hardware, farmhouse sink, and wall mounted faucet.

Joe Kwon Photography
Foto på ett stort vintage grovkök, med vita skåp, beige väggar, klinkergolv i keramik, en tvättpelare och grått golv
Foto på ett stort vintage grovkök, med vita skåp, beige väggar, klinkergolv i keramik, en tvättpelare och grått golv

This laundry is a space savers dream! Machines stacked nicely with enough room to store whatever you need above (like that washing basket that just doesn't really GO anywhere). Fitted neatly is the laundry trough with a simple tap. The black tiles really do make the space it's own. Who said laundries had to be boring?

Jeff McNamara
Bild på en mellanstor vintage vita parallell vitt tvättstuga enbart för tvätt, med vita skåp, en rustik diskho, bänkskiva i koppar, klinkergolv i keramik, en tvättmaskin och torktumlare bredvid varandra, grått golv, luckor med profilerade fronter och grå väggar
Bild på en mellanstor vintage vita parallell vitt tvättstuga enbart för tvätt, med vita skåp, en rustik diskho, bänkskiva i koppar, klinkergolv i keramik, en tvättmaskin och torktumlare bredvid varandra, grått golv, luckor med profilerade fronter och grå väggar

Inspiration för en stor maritim vita parallell vitt tvättstuga enbart för tvätt, med en undermonterad diskho, skåp i shakerstil, vita skåp, bänkskiva i kvarts, vita väggar, klinkergolv i keramik, en tvättmaskin och torktumlare bredvid varandra, grått golv och vitt stänkskydd

The laundry room with side by side washer and dryer, plenty of folding space and a farmhouse sink. The gray-scale hexagon tiles add a fun element to this blue laundry.

Idéer för en mellanstor modern grå linjär tvättstuga enbart för tvätt, med en undermonterad diskho, släta luckor, vita skåp, bänkskiva i kvarts, grått stänkskydd, stänkskydd i keramik, vita väggar, klinkergolv i keramik, en tvättmaskin och torktumlare bredvid varandra och beiget golv

Interior Design: freudenspiel by Elisabeth Zola;
Fotos: Zolaproduction;
Der Heizungsraum ist groß genug, um daraus auch einen Waschkeller zu machen. Aufgrund der Anordnung wie eine Küchenzeile, bietet der Waschkeller viel Arbeitsfläche. Der vertikale Wäscheständer, der an der Decke montiert ist, nimmt keinen Platz am Boden weg und wird je nach Bedarf hoch oder herunter gefahren.

This long narrow laundry room was transformed into amazing storage for a family with 3 baseball playing boys. Lots of storage for sports equipment and shoes and a beautiful dedicated laundry area.

Idéer för små vintage u-formade vitt grovkök, med en enkel diskho, skåp i shakerstil, vita skåp, bänkskiva i kvarts, grå väggar, klinkergolv i keramik, en tvättpelare och brunt golv

Built by Pillar Homes - Photography by Spacecrafting Photography
Klassisk inredning av en liten vita linjär vitt tvättstuga enbart för tvätt, med klinkergolv i keramik, en tvättpelare, en undermonterad diskho, skåp i shakerstil, vita skåp, grå väggar och flerfärgat golv
Klassisk inredning av en liten vita linjär vitt tvättstuga enbart för tvätt, med klinkergolv i keramik, en tvättpelare, en undermonterad diskho, skåp i shakerstil, vita skåp, grå väggar och flerfärgat golv

We redesigned this client’s laundry space so that it now functions as a Mudroom and Laundry. There is a place for everything including drying racks and charging station for this busy family. Now there are smiles when they walk in to this charming bright room because it has ample storage and space to work!

Laundry room in Bettendorf Iowa Quad Cities with painted Ivory White cabinets, front load laundry , and quartz counters. Design and materials by Village Home Stores for Kerkhoff Homes

Paul Dyer
Inspiration för små klassiska linjära vitt tvättstugor enbart för tvätt, med en nedsänkt diskho, skåp i shakerstil, vita skåp, marmorbänkskiva, vita väggar, klinkergolv i keramik, en tvättmaskin och torktumlare bredvid varandra och beiget golv
Inspiration för små klassiska linjära vitt tvättstugor enbart för tvätt, med en nedsänkt diskho, skåp i shakerstil, vita skåp, marmorbänkskiva, vita väggar, klinkergolv i keramik, en tvättmaskin och torktumlare bredvid varandra och beiget golv

Part of the new addition was adding the laundry upstairs!
Foto på en stor vintage flerfärgade linjär tvättstuga enbart för tvätt, med en rustik diskho, luckor med infälld panel, vita skåp, granitbänkskiva, grå väggar, klinkergolv i keramik, en tvättmaskin och torktumlare bredvid varandra och flerfärgat golv
Foto på en stor vintage flerfärgade linjär tvättstuga enbart för tvätt, med en rustik diskho, luckor med infälld panel, vita skåp, granitbänkskiva, grå väggar, klinkergolv i keramik, en tvättmaskin och torktumlare bredvid varandra och flerfärgat golv
4 076 foton på tvättstuga, med vita skåp och klinkergolv i keramik
1