18 531 foton på tvättstuga, med vita skåp
Sortera efter:
Budget
Sortera efter:Populärt i dag
121 - 140 av 18 531 foton
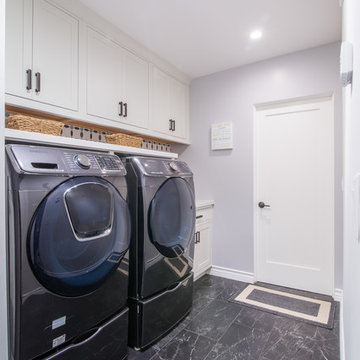
JL Interiors is a LA-based creative/diverse firm that specializes in residential interiors. JL Interiors empowers homeowners to design their dream home that they can be proud of! The design isn’t just about making things beautiful; it’s also about making things work beautifully. Contact us for a free consultation Hello@JLinteriors.design _ 310.390.6849_ www.JLinteriors.design

Jeff Russell
Inredning av en klassisk liten linjär liten tvättstuga, med en enkel diskho, vita skåp, grå väggar, mellanmörkt trägolv, en tvättpelare, brunt golv och skåp i shakerstil
Inredning av en klassisk liten linjär liten tvättstuga, med en enkel diskho, vita skåp, grå väggar, mellanmörkt trägolv, en tvättpelare, brunt golv och skåp i shakerstil

Karen Morrison
Foto på ett mellanstort vintage parallellt grovkök, med luckor med infälld panel, vita skåp, bänkskiva i kvarts, grått stänkskydd, stänkskydd i keramik, en nedsänkt diskho, grå väggar, klinkergolv i porslin, en tvättpelare och grått golv
Foto på ett mellanstort vintage parallellt grovkök, med luckor med infälld panel, vita skåp, bänkskiva i kvarts, grått stänkskydd, stänkskydd i keramik, en nedsänkt diskho, grå väggar, klinkergolv i porslin, en tvättpelare och grått golv

Bild på en liten vintage linjär liten tvättstuga, med ljust trägolv, en tvättmaskin och torktumlare bredvid varandra, brunt golv, skåp i shakerstil, vita skåp och grå väggar

A second laundry area was added during an attic renovation project that included a bedroom, full bath and closet. The challenge in the laundry room was to make a small, narrow, windowless space highly functional with a full size washer and dryer, light and bright and maximize storage. The solution was to center the washer/drawer between barn doors that open to the hallway to bedroom to provide easy and full access to appliances. An outlet was added in the cabinet to accommodate charging a small hand held vacuum. Around the corner, built in shelves with woven baskets neatly contain odds and ends, while a folding counter, drawers and rod, provide a concealed area for rolling hampers and a place to hang dry clothing. Accessories personalize and warm the space. The warmer white color scheme in this room and traditional barn doors needed to tie in with the rest of the home while providing a transition to a cleaner, whiter, teen boho-style bedroom, bath and closet.

Interior Design by Donna Guyler Design
Inspiration för en mellanstor funkis beige linjär beige tvättstuga enbart för tvätt, med en nedsänkt diskho, släta luckor, vita skåp, träbänkskiva, vita väggar, en tvättmaskin och torktumlare bredvid varandra och flerfärgat golv
Inspiration för en mellanstor funkis beige linjär beige tvättstuga enbart för tvätt, med en nedsänkt diskho, släta luckor, vita skåp, träbänkskiva, vita väggar, en tvättmaskin och torktumlare bredvid varandra och flerfärgat golv

photo credit: Haris Kenjar
Idéer för att renovera en vintage u-formad tvättstuga, med en rustik diskho, vita skåp, träbänkskiva, vita väggar, klinkergolv i terrakotta, tvättmaskin och torktumlare byggt in i ett skåp, blått golv och skåp i shakerstil
Idéer för att renovera en vintage u-formad tvättstuga, med en rustik diskho, vita skåp, träbänkskiva, vita väggar, klinkergolv i terrakotta, tvättmaskin och torktumlare byggt in i ett skåp, blått golv och skåp i shakerstil

Glen Doone Photography
Exempel på en liten modern parallell tvättstuga enbart för tvätt, med en rustik diskho, vita skåp, granitbänkskiva, beige väggar, en tvättmaskin och torktumlare bredvid varandra, beiget golv, klinkergolv i keramik och skåp i shakerstil
Exempel på en liten modern parallell tvättstuga enbart för tvätt, med en rustik diskho, vita skåp, granitbänkskiva, beige väggar, en tvättmaskin och torktumlare bredvid varandra, beiget golv, klinkergolv i keramik och skåp i shakerstil
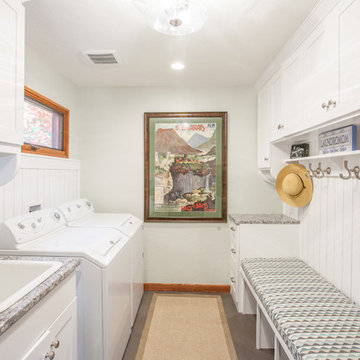
Photographs by Maria Ristau
Bild på ett litet eklektiskt parallellt grovkök, med en nedsänkt diskho, skåp i shakerstil, vita skåp, granitbänkskiva, klinkergolv i porslin, en tvättmaskin och torktumlare bredvid varandra, grått golv och vita väggar
Bild på ett litet eklektiskt parallellt grovkök, med en nedsänkt diskho, skåp i shakerstil, vita skåp, granitbänkskiva, klinkergolv i porslin, en tvättmaskin och torktumlare bredvid varandra, grått golv och vita väggar

Functional Mudroom & Laundry Combo
Klassisk inredning av ett mellanstort grovkök, med en undermonterad diskho, skåp i shakerstil, vita skåp, granitbänkskiva, grå väggar, klinkergolv i keramik, en tvättpelare och grått golv
Klassisk inredning av ett mellanstort grovkök, med en undermonterad diskho, skåp i shakerstil, vita skåp, granitbänkskiva, grå väggar, klinkergolv i keramik, en tvättpelare och grått golv

Idéer för små funkis små tvättstugor, med vita skåp, vita väggar, klinkergolv i keramik, en tvättpelare och vitt golv
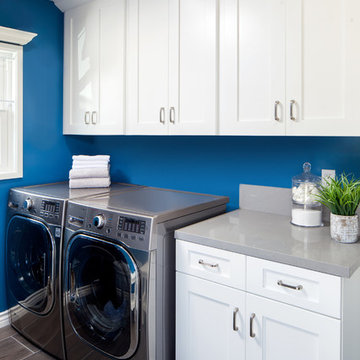
Idéer för små vintage parallella tvättstugor enbart för tvätt, med skåp i shakerstil, vita skåp, bänkskiva i kvarts, blå väggar, klinkergolv i porslin, en tvättmaskin och torktumlare bredvid varandra och grått golv

Rob Karosis: Photographer
Idéer för ett stort klassiskt u-format grovkök, med skåp i shakerstil, vita skåp, vita väggar, klinkergolv i keramik, en tvättmaskin och torktumlare bredvid varandra och grått golv
Idéer för ett stort klassiskt u-format grovkök, med skåp i shakerstil, vita skåp, vita väggar, klinkergolv i keramik, en tvättmaskin och torktumlare bredvid varandra och grått golv
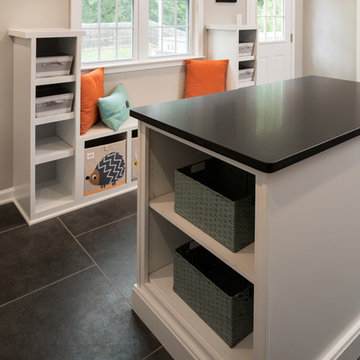
© Deborah Scannell Photography
____________________
Winner of the 2017 NARI Greater of Greater Charlotte Contractor of the Year Award for best residential addition under $100,000
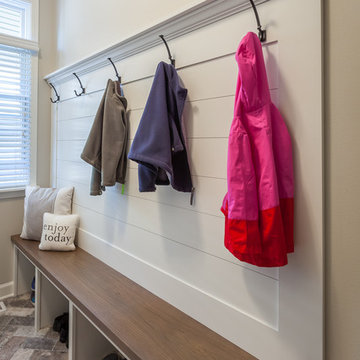
This typical laundry room held dual purposes - laundry and mudroom. We created an effective use of this space with a wall mudroom locker for shoes and coats, and upper cabinets that go to the ceiling for maximum storage. Also added a little flare of style with the floating shelves!
Designed by Wheatland Custom Cabinetry (www.wheatlandcabinets.com)

Christopher Stark
Exempel på ett klassiskt grovkök, med luckor med profilerade fronter, vita skåp, flerfärgade väggar, en tvättmaskin och torktumlare bredvid varandra och flerfärgat golv
Exempel på ett klassiskt grovkök, med luckor med profilerade fronter, vita skåp, flerfärgade väggar, en tvättmaskin och torktumlare bredvid varandra och flerfärgat golv

Reclaimed wood accent wall and tile backsplash in the laundry room. The sliding barn door opens from the mud room / side entry.
Lantlig inredning av en mellanstor tvättstuga enbart för tvätt, med skåp i shakerstil, vita skåp, bänkskiva i kvarts, betonggolv, en tvättmaskin och torktumlare bredvid varandra, brunt golv, en undermonterad diskho och flerfärgade väggar
Lantlig inredning av en mellanstor tvättstuga enbart för tvätt, med skåp i shakerstil, vita skåp, bänkskiva i kvarts, betonggolv, en tvättmaskin och torktumlare bredvid varandra, brunt golv, en undermonterad diskho och flerfärgade väggar
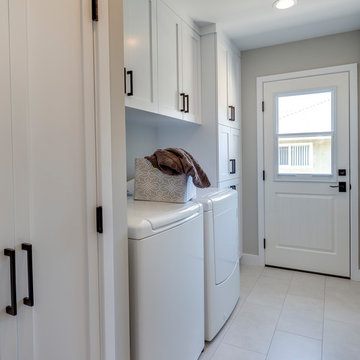
This Transitional Whole Home Remodel required that the interior of the home be gutted in order to create the open concept kitchen / great room. The floors, walls and roofs were all reinsulated. The exterior was also updated with new stucco, paint and roof. Note the craftsman style front door in black! We also updated the plumbing, electrical and mechanical. The location and size of the new windows were all optimized for lighting. Adding to the homes new look are Louvered Shutters on all of the windows. The homeowners couldn’t be happier with their NEW home!
The kitchen features white shaker cabinet doors and Torquay Cambria countertops. White subway tile is warmed by the Dark Oak Wood floor. The home office space was customized for the homeowners. It features white shaker style cabinets and a custom built-in desk to optimize space and functionality. The master bathroom features DeWils cabinetry in walnut with a shadow gray stain. The new vanity cabinet was specially designed to offer more storage. The stylistic niche design in the shower runs the entire width of the shower for a modernized and clean look. The same Cambria countertop is used in the bathrooms as was used in the kitchen. "Natural looking" materials, subtle with various surface textures in shades of white and gray, contrast the vanity color. The shower floor is Stone Cobbles while the bathroom flooring is a white concrete looking tile, both from DalTile. The Wood Looking Shower Tiles are from Arizona Tile. The hall or guest bathroom features the same materials as the master bath but also offers the homeowners a bathtub. The laundry room has white shaker style custom built in tall and upper cabinets. The flooring in the laundry room matches the bathroom flooring.

This second floor laundry area was created out of part of an existing master bathroom. It allowed the client to move their laundry station from the basement to the second floor, greatly improving efficiency.

Jerry@proview.com
Idéer för att renovera en medelhavsstil liten tvättstuga, med skåp i shakerstil, vita skåp, kaklad bänkskiva, gröna väggar, klinkergolv i terrakotta, en tvättpelare och orange golv
Idéer för att renovera en medelhavsstil liten tvättstuga, med skåp i shakerstil, vita skåp, kaklad bänkskiva, gröna väggar, klinkergolv i terrakotta, en tvättpelare och orange golv
18 531 foton på tvättstuga, med vita skåp
7