12 250 foton på tvättstuga, med vita väggar
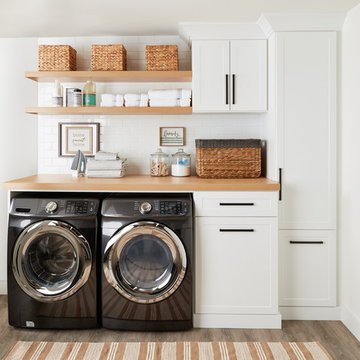
No more tripping over mountains of dirty clothes. We offer hassle-free organization solutions to take laundry day to the next level.
Our custom built laundry rooms are backed by a Limited Lifetime Warranty and Satisfaction Guarantee. There's no risk involved!
Inquire on our website, stop into our showroom or give us a call at 802-658-0000 to get started with your free in-home design consultation.

Inspiration för ett lantligt vit vitt grovkök, med en undermonterad diskho, släta luckor, vita väggar, klinkergolv i porslin, en tvättmaskin och torktumlare bredvid varandra och grått golv

#BestOfHouzz
Inspiration för moderna linjära svart tvättstugor enbart för tvätt, med en undermonterad diskho, släta luckor, skåp i mellenmörkt trä, vita väggar, en tvättmaskin och torktumlare bredvid varandra och grått golv
Inspiration för moderna linjära svart tvättstugor enbart för tvätt, med en undermonterad diskho, släta luckor, skåp i mellenmörkt trä, vita väggar, en tvättmaskin och torktumlare bredvid varandra och grått golv

Exempel på en stor lantlig grå parallell grått tvättstuga enbart för tvätt, med en rustik diskho, skåp i shakerstil, vita skåp, granitbänkskiva, vita väggar, klinkergolv i porslin, en tvättmaskin och torktumlare bredvid varandra och grått golv

Exempel på en maritim vita l-formad vitt tvättstuga enbart för tvätt, med en undermonterad diskho, skåp i shakerstil, gröna skåp, vita väggar, en tvättmaskin och torktumlare bredvid varandra, flerfärgat golv och bänkskiva i kvarts

Idéer för mellanstora vintage linjära vitt tvättstugor enbart för tvätt, med en allbänk, skåp i shakerstil, vita skåp, vita väggar, en tvättmaskin och torktumlare bredvid varandra, grått golv, bänkskiva i kvartsit och klinkergolv i porslin
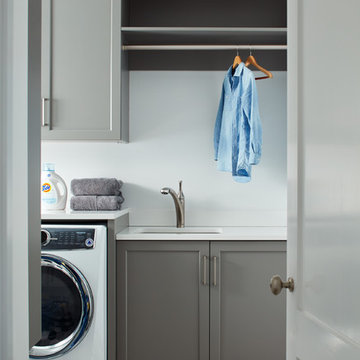
The Laundry can be a fun room when it features an eye-catching porcelain floor and boldly colored JWH Custom Cabinetry. The hanging rail, concealed ironing board, and full height linen storage on the opposite wall, make this space as practical as it is pretty.
Space planning and cabinetry: Jennifer Howard, JWH
Cabinet Installation: JWH Construction Management
Photography: Tim Lenz.

The stylish and function laundry & mudroom space in the Love Shack TV project. This room performs double duties with an area to house coats and shoes with direct access to the outdoor spaces and full laundry facilities. Featuring a custom Slimline Shaker door profile by LTKI painted in Dulux 'Bottle Brush' matt finish perfectly paired with leather cabinet pulls and hooks from MadeMeasure.
Designed By: Rex Hirst
Photographed By: Tim Turner

Completely remodeled farmhouse to update finishes & floor plan. Space plan, lighting schematics, finishes, furniture selection, and styling were done by K Design
Photography: Isaac Bailey Photography

Casual comfortable laundry is this homeowner's dream come true!! She says she wants to stay in here all day! She loves it soooo much! Organization is the name of the game in this fast paced yet loving family! Between school, sports, and work everyone needs to hustle, but this hard working laundry room makes it enjoyable! Photography: Stephen Karlisch

Dog food station
Photo by Ron Garrison
Bild på ett stort vintage svart u-format svart grovkök, med skåp i shakerstil, blå skåp, granitbänkskiva, vita väggar, travertin golv, en tvättpelare och flerfärgat golv
Bild på ett stort vintage svart u-format svart grovkök, med skåp i shakerstil, blå skåp, granitbänkskiva, vita väggar, travertin golv, en tvättpelare och flerfärgat golv

This was a fun kitchen transformation to work on and one that was mainly about new finishes and new cabinetry. We kept almost all the major appliances where they were. We added beadboard, beams and new white oak floors for character.
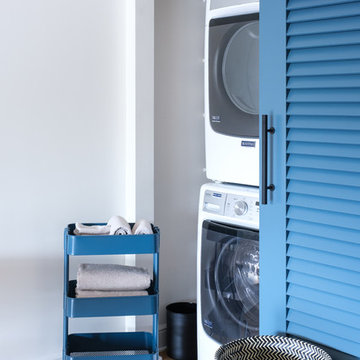
Designed by Gina Rachelle Design
Photography by Max Maloney
Idéer för vintage små tvättstugor, med mellanmörkt trägolv, en tvättpelare, vita väggar och brunt golv
Idéer för vintage små tvättstugor, med mellanmörkt trägolv, en tvättpelare, vita väggar och brunt golv

Countertop Wood: Reclaimed Oak
Construction Style: Flat Grain
Countertop Thickness: 1-3/4" thick
Size: 28 5/8" x 81 1/8"
Wood Countertop Finish: Durata® Waterproof Permanent Finish in Matte
Wood Stain: N/A
Notes on interior decorating with wood countertops:
This laundry room is part of the 2018 TOH Idea House in Narragansett, Rhode Island. This 2,700-square-foot Craftsman-style cottage features abundant built-ins, a guest quarters over the garage, and dreamy spaces for outdoor “staycation” living.
Photography: Nat Rea Photography
Builder: Sweenor Builders

We transformed a Georgian brick two-story built in 1998 into an elegant, yet comfortable home for an active family that includes children and dogs. Although this Dallas home’s traditional bones were intact, the interior dark stained molding, paint, and distressed cabinetry, along with dated bathrooms and kitchen were in desperate need of an overhaul. We honored the client’s European background by using time-tested marble mosaics, slabs and countertops, and vintage style plumbing fixtures throughout the kitchen and bathrooms. We balanced these traditional elements with metallic and unique patterned wallpapers, transitional light fixtures and clean-lined furniture frames to give the home excitement while maintaining a graceful and inviting presence. We used nickel lighting and plumbing finishes throughout the home to give regal punctuation to each room. The intentional, detailed styling in this home is evident in that each room boasts its own character while remaining cohesive overall.

Donna Guyler Design
Idéer för mellanstora maritima linjära grovkök, med skåp i shakerstil, grå skåp, träbänkskiva, vita väggar, klinkergolv i porslin och grått golv
Idéer för mellanstora maritima linjära grovkök, med skåp i shakerstil, grå skåp, träbänkskiva, vita väggar, klinkergolv i porslin och grått golv
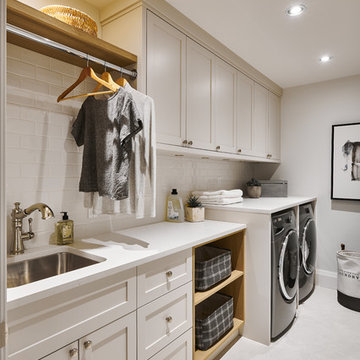
Joshua Lawrence
Inspiration för en stor vintage vita vitt tvättstuga enbart för tvätt, med en undermonterad diskho, skåp i shakerstil, grå skåp, bänkskiva i kvartsit, vita väggar, klinkergolv i porslin, en tvättmaskin och torktumlare bredvid varandra och grått golv
Inspiration för en stor vintage vita vitt tvättstuga enbart för tvätt, med en undermonterad diskho, skåp i shakerstil, grå skåp, bänkskiva i kvartsit, vita väggar, klinkergolv i porslin, en tvättmaskin och torktumlare bredvid varandra och grått golv

Klassisk inredning av en mellanstor vita linjär vitt tvättstuga enbart för tvätt, med luckor med infälld panel, vita skåp, bänkskiva i kvarts, vita väggar, marmorgolv, en tvättpelare och vitt golv
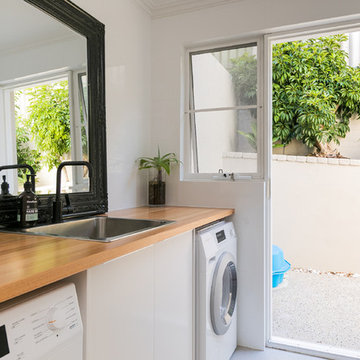
Putra Indrawan
Inspiration för moderna linjära brunt tvättstugor enbart för tvätt, med en nedsänkt diskho, släta luckor, vita skåp, träbänkskiva och vita väggar
Inspiration för moderna linjära brunt tvättstugor enbart för tvätt, med en nedsänkt diskho, släta luckor, vita skåp, träbänkskiva och vita väggar

We took all this in stride, and configured the washer and dryer, with a little fancy detailing to fit them into the tight space. We were able to provide access to the rear of the units for installation and venting while still enclosing them for a seamless integration into the room. Next to the “laundry room” we put the closet. The wardrobe is deep enough to accommodate hanging clothes, with room for adjustable shelves for folded items. Additional shelves were installed to the left of the wardrobe, making efficient use of the space between the window and the wardrobe, while allowing maximum light into the room. On the far right, tucked under the spiral staircase, we put the “mudroom.” Here the homeowner can store dog treats and leashes, hats and umbrellas, sunscreen and sunglasses, in handy pull-out bins.
12 250 foton på tvättstuga, med vita väggar
6