118 foton på tvättstuga, med bänkskiva i koppar och vitt stänkskydd
Sortera efter:
Budget
Sortera efter:Populärt i dag
1 - 20 av 118 foton
Artikel 1 av 3

Idéer för att renovera ett mellanstort funkis vit parallellt vitt grovkök, med en integrerad diskho, släta luckor, vita skåp, bänkskiva i koppar, vitt stänkskydd, vita väggar, skiffergolv, en tvättmaskin och torktumlare bredvid varandra och grått golv

Utility room with full height cabinets. Pull out storage and stacked washer-dryer. Bespoke terrazzo tiled floor in light green and warm stone mix.
Inredning av en modern stor vita l-formad vitt tvättstuga enbart för tvätt, med en nedsänkt diskho, släta luckor, vita skåp, bänkskiva i koppar, vitt stänkskydd, stänkskydd i keramik, vita väggar, klinkergolv i porslin, en tvättpelare och grönt golv
Inredning av en modern stor vita l-formad vitt tvättstuga enbart för tvätt, med en nedsänkt diskho, släta luckor, vita skåp, bänkskiva i koppar, vitt stänkskydd, stänkskydd i keramik, vita väggar, klinkergolv i porslin, en tvättpelare och grönt golv

Shabby chic-inspirerad inredning av ett mellanstort vit linjärt vitt grovkök med garderob, med skåp i shakerstil, vita skåp, vitt stänkskydd, stänkskydd i keramik, bänkskiva i koppar, vita väggar, klinkergolv i keramik, en undermonterad diskho och flerfärgat golv

Foto på ett litet funkis vit linjärt grovkök, med en enkel diskho, släta luckor, gula skåp, bänkskiva i koppar, vitt stänkskydd, stänkskydd i porslinskakel, flerfärgade väggar, klinkergolv i porslin, en tvättpelare och flerfärgat golv

Easy access to outside clothesline in this laundry room. Storage above and below and drying rack for those wet rainy days.
Modern inredning av ett mellanstort vit parallellt vitt grovkök, med en nedsänkt diskho, skåp i shakerstil, vita skåp, bänkskiva i koppar, vitt stänkskydd, stänkskydd i tunnelbanekakel, ljust trägolv och en tvättmaskin och torktumlare bredvid varandra
Modern inredning av ett mellanstort vit parallellt vitt grovkök, med en nedsänkt diskho, skåp i shakerstil, vita skåp, bänkskiva i koppar, vitt stänkskydd, stänkskydd i tunnelbanekakel, ljust trägolv och en tvättmaskin och torktumlare bredvid varandra

Bild på ett mellanstort funkis vit parallellt vitt grovkök, med en integrerad diskho, släta luckor, turkosa skåp, bänkskiva i koppar, vitt stänkskydd, stänkskydd i porslinskakel, vita väggar, klinkergolv i porslin, en tvättmaskin och torktumlare bredvid varandra och beiget golv

Inredning av en modern vita parallell vitt tvättstuga enbart för tvätt, med en rustik diskho, svarta skåp, bänkskiva i koppar, vitt stänkskydd, stänkskydd i mosaik, vita väggar, klinkergolv i porslin, en tvättpelare och grått golv

Our client purchased what had been a custom home built in 1973 on a high bank waterfront lot. They did their due diligence with respect to the septic system, well and the existing underground fuel tank but little did they know, they had purchased a house that would fit into the Three Little Pigs Story book.
The original idea was to do a thorough cosmetic remodel to bring the home up to date using all high durability/low maintenance materials and provide the homeowners with a flexible floor plan that would allow them to live in the home for as long as they chose to, not how long the home would allow them to stay safely. However, there was one structure element that had to change, the staircase.
The staircase blocked the beautiful water/mountain few from the kitchen and part of the dining room. It also bisected the second-floor master suite creating a maze of small dysfunctional rooms with a very narrow (and unsafe) top stair landing. In the process of redesigning the stairs and reviewing replacement options for the 1972 custom milled one inch thick cupped and cracked cedar siding, it was discovered that the house had no seismic support and that the dining/family room/hot tub room and been a poorly constructed addition and required significant structural reinforcement. It should be noted that it is not uncommon for this home to be subjected to 60-100 mile an hour winds and that the geographic area is in a known earthquake zone.
Once the structural engineering was complete, the redesign of the home became an open pallet. The homeowners top requests included: no additional square footage, accessibility, high durability/low maintenance materials, high performance mechanicals and appliances, water and energy efficient fixtures and equipment and improved lighting incorporated into: two master suites (one upstairs and one downstairs), a healthy kitchen (appliances that preserve fresh food nutrients and materials that minimize bacterial growth), accessible bathing and toileting, functionally designed closets and storage, a multi-purpose laundry room, an exercise room, a functionally designed home office, a catio (second floor balcony on the front of the home), with an exterior that was not just code compliant but beautiful and easy to maintain.
All of this was achieved and more. The finished project speaks for itself.
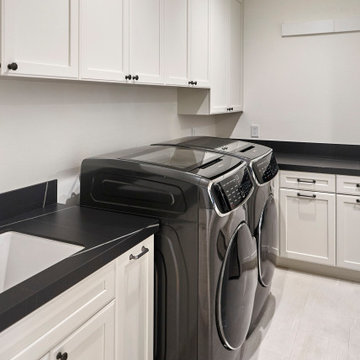
Inspiration för stora klassiska l-formade svart tvättstugor enbart för tvätt, med en undermonterad diskho, luckor med infälld panel, vita skåp, bänkskiva i koppar, vitt stänkskydd, stänkskydd i keramik, vita väggar, klinkergolv i porslin, en tvättmaskin och torktumlare bredvid varandra och grått golv
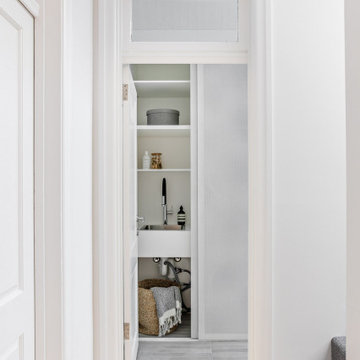
Inspiration för en liten funkis vita linjär vitt liten tvättstuga, med en nedsänkt diskho, vita skåp, bänkskiva i koppar, vitt stänkskydd, stänkskydd i keramik, vita väggar, klinkergolv i porslin, en tvättpelare och grått golv

Inspiration för stora klassiska l-formade vitt grovkök, med en nedsänkt diskho, skåp i shakerstil, vita skåp, bänkskiva i koppar, vitt stänkskydd, stänkskydd i sten, beige väggar, klinkergolv i porslin, en tvättpelare och flerfärgat golv

Inspiration för mellanstora nordiska parallella vitt tvättstugor enbart för tvätt, med en rustik diskho, släta luckor, skåp i mellenmörkt trä, bänkskiva i koppar, vitt stänkskydd, glaspanel som stänkskydd, grå väggar, klinkergolv i porslin, en tvättmaskin och torktumlare bredvid varandra och grått golv
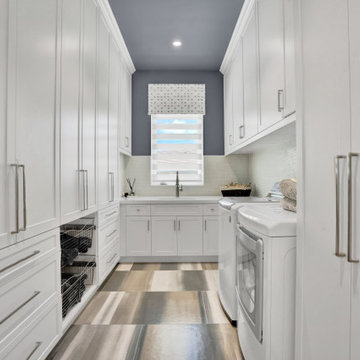
Laundry heaven! A place for everything and everything in its place
Idéer för stora funkis u-formade vitt tvättstugor enbart för tvätt, med en undermonterad diskho, skåp i shakerstil, vita skåp, bänkskiva i koppar, vitt stänkskydd, stänkskydd i marmor, blå väggar, klinkergolv i keramik, en tvättmaskin och torktumlare bredvid varandra och blått golv
Idéer för stora funkis u-formade vitt tvättstugor enbart för tvätt, med en undermonterad diskho, skåp i shakerstil, vita skåp, bänkskiva i koppar, vitt stänkskydd, stänkskydd i marmor, blå väggar, klinkergolv i keramik, en tvättmaskin och torktumlare bredvid varandra och blått golv

Multi purpose room with loads of storage for pantry items, laundry and mudroom to dump those dirty shoes at the end of the day.
Inredning av ett skandinaviskt mellanstort grå parallellt grått grovkök med garderob, med en dubbel diskho, öppna hyllor, vita skåp, bänkskiva i koppar, vitt stänkskydd, stänkskydd i tunnelbanekakel, vita väggar och ljust trägolv
Inredning av ett skandinaviskt mellanstort grå parallellt grått grovkök med garderob, med en dubbel diskho, öppna hyllor, vita skåp, bänkskiva i koppar, vitt stänkskydd, stänkskydd i tunnelbanekakel, vita väggar och ljust trägolv
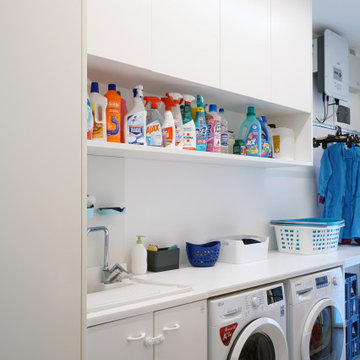
Bild på ett litet funkis vit linjärt vitt grovkök, med en nedsänkt diskho, släta luckor, vita skåp, bänkskiva i koppar, vitt stänkskydd, stänkskydd i porslinskakel, vita väggar, klinkergolv i porslin, en tvättmaskin och torktumlare bredvid varandra och beiget golv

Lantlig inredning av ett litet vit parallellt vitt grovkök, med en undermonterad diskho, luckor med infälld panel, bruna skåp, bänkskiva i koppar, vitt stänkskydd, stänkskydd i tunnelbanekakel, vita väggar, linoleumgolv, en tvättmaskin och torktumlare bredvid varandra och grått golv

This 1990s brick home had decent square footage and a massive front yard, but no way to enjoy it. Each room needed an update, so the entire house was renovated and remodeled, and an addition was put on over the existing garage to create a symmetrical front. The old brown brick was painted a distressed white.
The 500sf 2nd floor addition includes 2 new bedrooms for their teen children, and the 12'x30' front porch lanai with standing seam metal roof is a nod to the homeowners' love for the Islands. Each room is beautifully appointed with large windows, wood floors, white walls, white bead board ceilings, glass doors and knobs, and interior wood details reminiscent of Hawaiian plantation architecture.
The kitchen was remodeled to increase width and flow, and a new laundry / mudroom was added in the back of the existing garage. The master bath was completely remodeled. Every room is filled with books, and shelves, many made by the homeowner.
Project photography by Kmiecik Imagery.

Inspiration för mellanstora u-formade beige grovkök, med en undermonterad diskho, släta luckor, beige skåp, bänkskiva i koppar, vitt stänkskydd, stänkskydd i keramik, beige väggar, klinkergolv i keramik och grått golv

A challenging brief to combine a space saving downstairs cloakroom with a utility room whilst providing a home for concealed stacked appliances, storage and a large under counter sink. The space needed to be pleasant for guests using the toilet, so a white sink was chosen, brushed brass fittings, a composite white worktop, herringbone wall tiles, patterned floor tiles and ample hidden storage for cleaning products. Finishing touches include the round hanging mirror, framed photographs and oak display shelf.
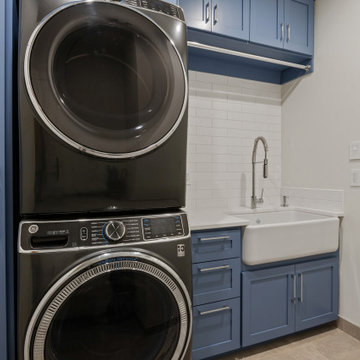
Exempel på en mellanstor modern vita linjär vitt tvättstuga enbart för tvätt, med en rustik diskho, luckor med infälld panel, blå skåp, bänkskiva i koppar, vitt stänkskydd, stänkskydd i tunnelbanekakel, vita väggar, klinkergolv i keramik, en tvättpelare och beiget golv
118 foton på tvättstuga, med bänkskiva i koppar och vitt stänkskydd
1