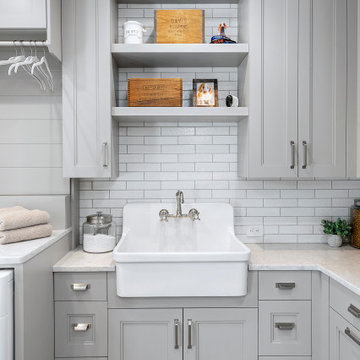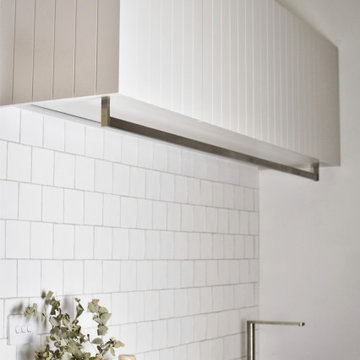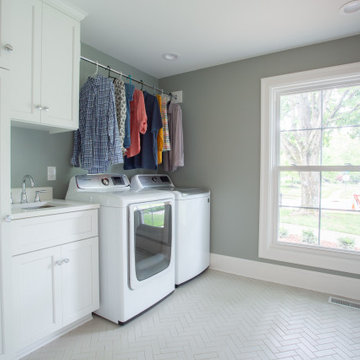294 foton på tvättstuga, med vitt stänkskydd och beiget golv
Sortera efter:
Budget
Sortera efter:Populärt i dag
1 - 20 av 294 foton

Casual comfortable laundry is this homeowner's dream come true!! She says she wants to stay in here all day! She loves it soooo much! Organization is the name of the game in this fast paced yet loving family! Between school, sports, and work everyone needs to hustle, but this hard working laundry room makes it enjoyable! Photography: Stephen Karlisch

Modern laundry room with undermounted stainless steel single bowl deep sink, Brizo statement faucet of matte black and gold, white subway tile in herringbone pattern, quartz marble looking counters, white painted cabinets and porcelain tile floor. Lights are recessed under the cabinets for a clean look and are LED, Pulls are polished chrome.

Second-floor laundry room with real Chicago reclaimed brick floor laid in a herringbone pattern. Mixture of green painted and white oak stained cabinetry. Farmhouse sink and white subway tile backsplash. Butcher block countertops.

Exempel på en stor klassisk vita parallell vitt tvättstuga, med en nedsänkt diskho, skåp i shakerstil, grå skåp, marmorbänkskiva, vitt stänkskydd, stänkskydd i marmor, ljust trägolv och beiget golv

Foto på en stor vintage grå l-formad tvättstuga enbart för tvätt, med en rustik diskho, luckor med infälld panel, grå skåp, bänkskiva i kvarts, vitt stänkskydd, stänkskydd i tunnelbanekakel, vita väggar, klinkergolv i porslin, en tvättmaskin och torktumlare bredvid varandra och beiget golv

There are surprises behind every door in this beautiful bootility. Rooms like this can be designed to house a range of storage solutions and bulky appliances that usually take up a considerable amount of space in the kitchen. Moving large appliances to a dedicated full-height cabinet allows you to hide them out of sight when not in use. Stacking them vertically also frees up valuable floor space and makes it easier for you to load washing.

Inspiration för en liten 50 tals vita parallell vitt liten tvättstuga, med en undermonterad diskho, luckor med upphöjd panel, grå skåp, bänkskiva i kvarts, vitt stänkskydd, grå väggar, klinkergolv i keramik, en tvättmaskin och torktumlare bredvid varandra och beiget golv

This Laundry room features built-in storage and a dog wash.
Exempel på ett mellanstort medelhavsstil beige beige grovkök, med en undermonterad diskho, blå skåp, bänkskiva i kalksten, vitt stänkskydd, stänkskydd i keramik, vita väggar, kalkstensgolv, en tvättmaskin och torktumlare bredvid varandra och beiget golv
Exempel på ett mellanstort medelhavsstil beige beige grovkök, med en undermonterad diskho, blå skåp, bänkskiva i kalksten, vitt stänkskydd, stänkskydd i keramik, vita väggar, kalkstensgolv, en tvättmaskin och torktumlare bredvid varandra och beiget golv

This spectacular family home situated above Lake Hodges in San Diego with sweeping views, was a complete interior and partial exterior remodel. Having gone untouched for decades, the home presented a unique challenge in that it was comprised of many cramped, unpermitted rooms and spaces that had been added over the years, stifling the home's true potential. Our team gutted the home down to the studs and started nearly from scratch.
The end result is simply stunning. Light, bright, and modern, the new version of this home demonstrates the power of thoughtful architectural planning, creative problem solving, and expert design details.

Framed Shaker utility painted in Little Greene 'Portland Stone Deep'
Walls: Farrow & Ball 'Wimbourne White'
Worktops are SG Carrara quartz
Villeroy & Boch Farmhouse 60 sink
Perrin and Rowe - Ionian deck mounted tap with crosshead handles in Aged brass finish.
Burnished Brass handles by Armac Martin
Photo by Rowland Roques-O'Neil.

Inspiration för mellanstora moderna parallella brunt grovkök, med en nedsänkt diskho, grå skåp, träbänkskiva, vitt stänkskydd, stänkskydd i keramik, klinkergolv i keramik, en tvättmaskin och torktumlare bredvid varandra och beiget golv

Exempel på ett stort modernt vit parallellt vitt grovkök, med en undermonterad diskho, släta luckor, grå skåp, bänkskiva i kvartsit, vitt stänkskydd, stänkskydd i tunnelbanekakel, vita väggar, klinkergolv i porslin, en tvättmaskin och torktumlare bredvid varandra och beiget golv

This laundry room "plus" sits just off the kitchen and triples as a pet washing/grooming station and secondary kitchen storage space. A true utility closet that used to be a standard laundry/mud room when entering from the garage.
Cabinets are from Ultracraft - Rockford door in Arctic White on Maple. Hardware is from Alno - Charlie 4" pull in polished chrome. Countertops are Raw Concrete 3cm quartz from Ceasarstone and wall tile is Interceramic 3x6 White tile from their Wall Tile Collection. Also from Interceramic is the pet shower floor - a 1" hex mosaic in White from the Restoration collection. The floors are Crossville Ready to Wear 12x24 in their Perfect Fit color.
Faucet, handshower, trim and valve are from Delta - Trinsic and Compel series, all in Chrome. The laundry sink is the Quartus R15 stainless steel from Blanco and Elkay provided the hose bib - also in Chrome. Drains for both the pet shower and water filling station are chrome from Ebbe.

A stylish utility / bootroom, featuring oak worktops and shelving, sliding door storage, coat hanging and a boot room bench. Hand-painted in Farrow and Ball's Cornforth White and Railings.

Bulky appliances such as washing machines and tumble dryers often take up a considerable amount of space in the kitchen. Moving them to a dedicated full-height cabinet in your utility allows you to hide them out of sight when not in use. Stacking them vertically also frees up valuable floor space and makes it easier for you to load washing.

Inspiration för stora klassiska l-formade grått tvättstugor enbart för tvätt, med en rustik diskho, luckor med infälld panel, grå skåp, bänkskiva i kvarts, vitt stänkskydd, stänkskydd i tunnelbanekakel, vita väggar, klinkergolv i porslin, en tvättmaskin och torktumlare bredvid varandra och beiget golv

Inredning av en modern vita parallell vitt tvättstuga, med en rustik diskho, skåp i shakerstil, gröna skåp, bänkskiva i kvarts, vitt stänkskydd, vita väggar, travertin golv, en tvättmaskin och torktumlare bredvid varandra och beiget golv

Galley Style Laundry Room with ceiling mounted clothes airer.
Idéer för att renovera en mellanstor funkis vita parallell vitt liten tvättstuga, med en rustik diskho, skåp i shakerstil, grå skåp, bänkskiva i kvartsit, vitt stänkskydd, grå väggar, klinkergolv i porslin, en tvättpelare och beiget golv
Idéer för att renovera en mellanstor funkis vita parallell vitt liten tvättstuga, med en rustik diskho, skåp i shakerstil, grå skåp, bänkskiva i kvartsit, vitt stänkskydd, grå väggar, klinkergolv i porslin, en tvättpelare och beiget golv

The existing lower cabinetry was kept, with a new benchtop, tiles and upper cabinetry added.
Idéer för att renovera en liten funkis vita linjär vitt tvättstuga enbart för tvätt, med en undermonterad diskho, bänkskiva i kvarts, vitt stänkskydd, stänkskydd i tunnelbanekakel, vita väggar, klinkergolv i porslin och beiget golv
Idéer för att renovera en liten funkis vita linjär vitt tvättstuga enbart för tvätt, med en undermonterad diskho, bänkskiva i kvarts, vitt stänkskydd, stänkskydd i tunnelbanekakel, vita väggar, klinkergolv i porslin och beiget golv

Foto på en mellanstor vintage vita linjär tvättstuga enbart för tvätt, med en undermonterad diskho, skåp i shakerstil, vita skåp, bänkskiva i kvarts, vitt stänkskydd, gröna väggar, klinkergolv i keramik, en tvättmaskin och torktumlare bredvid varandra och beiget golv
294 foton på tvättstuga, med vitt stänkskydd och beiget golv
1