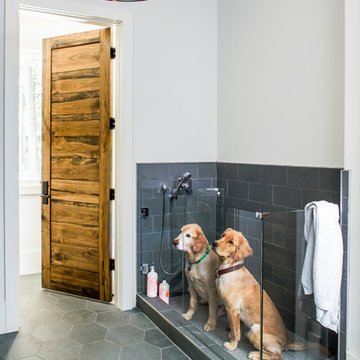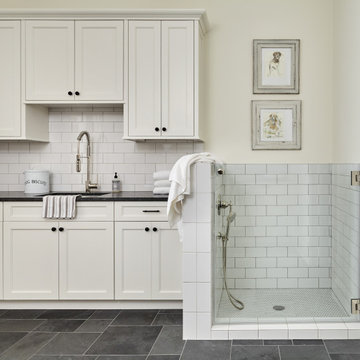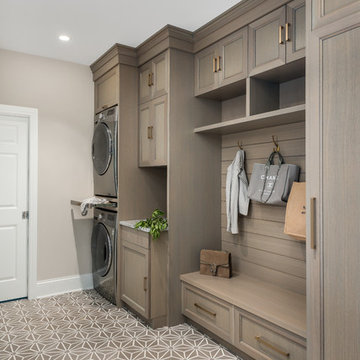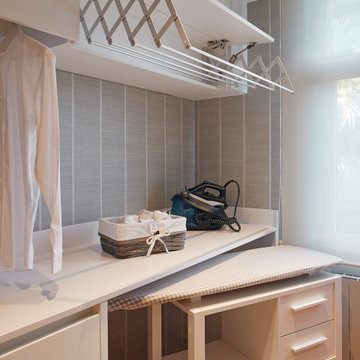145 587 foton på tvättstuga
Sortera efter:
Budget
Sortera efter:Populärt i dag
41 - 60 av 145 587 foton

Custom dog wash in slate surround, slate curb, and penny round floor; photo by Jeff Herr Photography
Lantlig inredning av en mellanstor tvättstuga
Lantlig inredning av en mellanstor tvättstuga

Multi-Functional and beautiful Laundry/Mudroom. Laundry folding space above the washer/drier with pull out storage in between. Storage for cleaning and other items above the washer/drier.

Foto på ett stort vintage grå grovkök, med släta luckor, grå skåp, grå väggar och grått golv
Hitta den rätta lokala yrkespersonen för ditt projekt

Idéer för en stor modern tvättstuga, med vita väggar, klinkergolv i porslin och beiget golv

Exempel på en klassisk vita linjär vitt tvättstuga enbart för tvätt, med en nedsänkt diskho, skåp i shakerstil, vita skåp, grå väggar, en tvättmaskin och torktumlare bredvid varandra och svart golv

Exempel på ett klassiskt grovkök, med luckor med upphöjd panel och vita skåp

Three apartments were combined to create this 7 room home in Manhattan's West Village for a young couple and their three small girls. A kids' wing boasts a colorful playroom, a butterfly-themed bedroom, and a bath. The parents' wing includes a home office for two (which also doubles as a guest room), two walk-in closets, a master bedroom & bath. A family room leads to a gracious living/dining room for formal entertaining. A large eat-in kitchen and laundry room complete the space. Integrated lighting, audio/video and electric shades make this a modern home in a classic pre-war building.
Photography by Peter Kubilus

Laundry Room with built-in cubby/locker storage
Idéer för att renovera ett stort vintage grå grått grovkök, med en rustik diskho, luckor med profilerade fronter, beige skåp, grå väggar, en tvättpelare och flerfärgat golv
Idéer för att renovera ett stort vintage grå grått grovkök, med en rustik diskho, luckor med profilerade fronter, beige skåp, grå väggar, en tvättpelare och flerfärgat golv

Inspiration för små klassiska linjära vitt små tvättstugor, med en undermonterad diskho, skåp i shakerstil, vita skåp, bänkskiva i kvarts, blå väggar, mörkt trägolv och brunt golv

Tessa Neustadt
Inspiration för mellanstora lantliga beige tvättstugor, med skåp i shakerstil, grå skåp, träbänkskiva, vita väggar, mörkt trägolv och en tvättpelare
Inspiration för mellanstora lantliga beige tvättstugor, med skåp i shakerstil, grå skåp, träbänkskiva, vita väggar, mörkt trägolv och en tvättpelare

Inredning av en klassisk stor linjär liten tvättstuga, med öppna hyllor, vita skåp, bänkskiva i koppar, gröna väggar, mellanmörkt trägolv, en tvättmaskin och torktumlare bredvid varandra och brunt golv

AV Architects + Builders
Location: Falls Church, VA, USA
Our clients were a newly-wed couple looking to start a new life together. With a love for the outdoors and theirs dogs and cats, we wanted to create a design that wouldn’t make them sacrifice any of their hobbies or interests. We designed a floor plan to allow for comfortability relaxation, any day of the year. We added a mudroom complete with a dog bath at the entrance of the home to help take care of their pets and track all the mess from outside. We added multiple access points to outdoor covered porches and decks so they can always enjoy the outdoors, not matter the time of year. The second floor comes complete with the master suite, two bedrooms for the kids with a shared bath, and a guest room for when they have family over. The lower level offers all the entertainment whether it’s a large family room for movie nights or an exercise room. Additionally, the home has 4 garages for cars – 3 are attached to the home and one is detached and serves as a workshop for him.
The look and feel of the home is informal, casual and earthy as the clients wanted to feel relaxed at home. The materials used are stone, wood, iron and glass and the home has ample natural light. Clean lines, natural materials and simple details for relaxed casual living.
Stacy Zarin Photography

Dale Lang NW Architectural Photography
Amerikansk inredning av en liten vita parallell vitt tvättstuga enbart för tvätt, med skåp i shakerstil, skåp i ljust trä, korkgolv, en tvättpelare, bänkskiva i kvarts, brunt golv och beige väggar
Amerikansk inredning av en liten vita parallell vitt tvättstuga enbart för tvätt, med skåp i shakerstil, skåp i ljust trä, korkgolv, en tvättpelare, bänkskiva i kvarts, brunt golv och beige väggar

This was a third project where as an Architectural
practice, we designed and built in house one of our
projects. This project we extended our arm of delivery
and made all the bespoke joinery in our workshop -
staircases, shelving, doors -you name it - we made it.
The house was changed over an air source heat pump
fed servicing from a boiler - further improving the
environmental performance of the building.

Photography by Picture Perfect House
Exempel på en mellanstor klassisk vita linjär vitt tvättstuga enbart för tvätt, med en undermonterad diskho, skåp i shakerstil, grå skåp, bänkskiva i kvarts, flerfärgad stänkskydd, stänkskydd i cementkakel, grå väggar, klinkergolv i porslin, en tvättmaskin och torktumlare bredvid varandra och grått golv
Exempel på en mellanstor klassisk vita linjär vitt tvättstuga enbart för tvätt, med en undermonterad diskho, skåp i shakerstil, grå skåp, bänkskiva i kvarts, flerfärgad stänkskydd, stänkskydd i cementkakel, grå väggar, klinkergolv i porslin, en tvättmaskin och torktumlare bredvid varandra och grått golv

This light and airy laundry room/mudroom beckons you with two beautiful white capiz seashell pendant lights, custom floor to ceiling cabinetry with crown molding, raised washer and dryer with storage underneath, wooden folding counter, and wall paper accent wall
145 587 foton på tvättstuga
3



