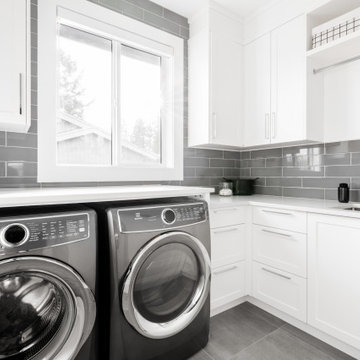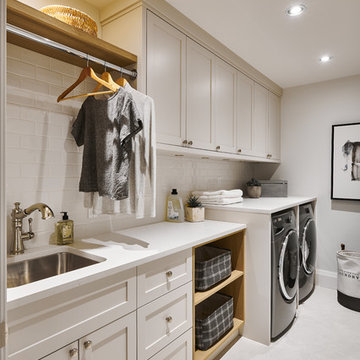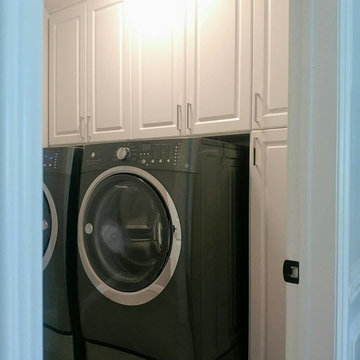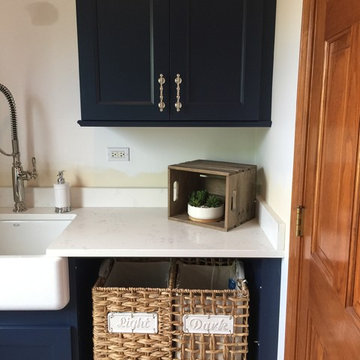9 195 foton på tvättstuga

Idéer för att renovera en mellanstor funkis grå l-formad grått tvättstuga enbart för tvätt och med garderob, med en undermonterad diskho, skåp i shakerstil, vita skåp, bänkskiva i kvarts, klinkergolv i porslin och grått golv

This long narrow laundry room was transformed into amazing storage for a family with 3 baseball playing boys. Lots of storage for sports equipment and shoes and a beautiful dedicated laundry area.

Laundry room Concept, modern farmhouse, with farmhouse sink, wood floors, grey cabinets, mini fridge in Powell
Lantlig inredning av ett mellanstort vit parallellt vitt grovkök, med en rustik diskho, skåp i shakerstil, grå skåp, bänkskiva i kvartsit, beige väggar, vinylgolv, en tvättmaskin och torktumlare bredvid varandra och flerfärgat golv
Lantlig inredning av ett mellanstort vit parallellt vitt grovkök, med en rustik diskho, skåp i shakerstil, grå skåp, bänkskiva i kvartsit, beige väggar, vinylgolv, en tvättmaskin och torktumlare bredvid varandra och flerfärgat golv

Completely remodeled farmhouse to update finishes & floor plan. Space plan, lighting schematics, finishes, furniture selection, and styling were done by K Design
Photography: Isaac Bailey Photography

Contemporary warehouse apartment in Collingwood.
Photography by Shania Shegedyn
Inspiration för små moderna linjära grått tvättstugor enbart för tvätt, med en enkel diskho, släta luckor, grå skåp, bänkskiva i kvarts, grå väggar, mellanmörkt trägolv, tvättmaskin och torktumlare byggt in i ett skåp och brunt golv
Inspiration för små moderna linjära grått tvättstugor enbart för tvätt, med en enkel diskho, släta luckor, grå skåp, bänkskiva i kvarts, grå väggar, mellanmörkt trägolv, tvättmaskin och torktumlare byggt in i ett skåp och brunt golv

Donna Guyler Design
Idéer för mellanstora maritima linjära grovkök, med skåp i shakerstil, grå skåp, träbänkskiva, vita väggar, klinkergolv i porslin och grått golv
Idéer för mellanstora maritima linjära grovkök, med skåp i shakerstil, grå skåp, träbänkskiva, vita väggar, klinkergolv i porslin och grått golv

Joshua Lawrence
Inspiration för en stor vintage vita vitt tvättstuga enbart för tvätt, med en undermonterad diskho, skåp i shakerstil, grå skåp, bänkskiva i kvartsit, vita väggar, klinkergolv i porslin, en tvättmaskin och torktumlare bredvid varandra och grått golv
Inspiration för en stor vintage vita vitt tvättstuga enbart för tvätt, med en undermonterad diskho, skåp i shakerstil, grå skåp, bänkskiva i kvartsit, vita väggar, klinkergolv i porslin, en tvättmaskin och torktumlare bredvid varandra och grått golv

Mudroom converted to laundry room in this cottage home.
Idéer för att renovera ett litet vintage vit linjärt vitt grovkök, med en undermonterad diskho, luckor med upphöjd panel, grå skåp, bänkskiva i kvarts, grå väggar, klinkergolv i porslin, en tvättpelare och grått golv
Idéer för att renovera ett litet vintage vit linjärt vitt grovkök, med en undermonterad diskho, luckor med upphöjd panel, grå skåp, bänkskiva i kvarts, grå väggar, klinkergolv i porslin, en tvättpelare och grått golv

Design + Photos: Tiffany Weiss Designs
Klassisk inredning av en mellanstor vita linjär vitt tvättstuga enbart för tvätt, med vita skåp, bänkskiva i kvarts, vita väggar, klinkergolv i keramik, en tvättmaskin och torktumlare bredvid varandra, flerfärgat golv, en undermonterad diskho och skåp i shakerstil
Klassisk inredning av en mellanstor vita linjär vitt tvättstuga enbart för tvätt, med vita skåp, bänkskiva i kvarts, vita väggar, klinkergolv i keramik, en tvättmaskin och torktumlare bredvid varandra, flerfärgat golv, en undermonterad diskho och skåp i shakerstil

Mary Carol Fitzgerald
Inspiration för mellanstora moderna linjära vitt tvättstugor enbart för tvätt, med en undermonterad diskho, skåp i shakerstil, blå skåp, bänkskiva i kvarts, blå väggar, betonggolv, en tvättmaskin och torktumlare bredvid varandra och blått golv
Inspiration för mellanstora moderna linjära vitt tvättstugor enbart för tvätt, med en undermonterad diskho, skåp i shakerstil, blå skåp, bänkskiva i kvarts, blå väggar, betonggolv, en tvättmaskin och torktumlare bredvid varandra och blått golv

Photo: Meghan Bob Photography
Foto på en liten funkis grå tvättstuga enbart för tvätt, med grå skåp, bänkskiva i kvarts, vita väggar, ljust trägolv, en tvättmaskin och torktumlare bredvid varandra, grått golv och en undermonterad diskho
Foto på en liten funkis grå tvättstuga enbart för tvätt, med grå skåp, bänkskiva i kvarts, vita väggar, ljust trägolv, en tvättmaskin och torktumlare bredvid varandra, grått golv och en undermonterad diskho

Idéer för mellanstora vintage parallella grått grovkök, med en rustik diskho, luckor med infälld panel, vita skåp, grå väggar, klinkergolv i keramik, tvättmaskin och torktumlare byggt in i ett skåp och brunt golv

Jackson Design Build |
Photography: NW Architectural Photography
Foto på en mellanstor vintage linjär liten tvättstuga, med en allbänk, träbänkskiva, betonggolv, en tvättmaskin och torktumlare bredvid varandra, grönt golv och vita väggar
Foto på en mellanstor vintage linjär liten tvättstuga, med en allbänk, träbänkskiva, betonggolv, en tvättmaskin och torktumlare bredvid varandra, grönt golv och vita väggar

This recently installed boot room in Oval Room Blue by Culshaw, graces this compact entrance hall to a charming country farmhouse. A storage solution like this provides plenty of space for all the outdoor apparel an active family needs. The bootroom, which is in 2 L-shaped halves, comprises of 11 polished chrome hooks for hanging, 2 settles - one of which has a hinged lid for boots etc, 1 set of full height pigeon holes for shoes and boots and a smaller set for handbags. Further storage includes a cupboard with 2 shelves, 6 solid oak drawers and shelving for wicker baskets as well as more shoe storage beneath the second settle. The modules used to create this configuration are: Settle 03, Settle 04, 2x Settle back into corner, Partner Cab DBL 01, Pigeon 02 and 2x INT SIT ON CORNER CAB 03.
Photo: Ian Hampson (iCADworx.co.uk)

Idéer för att renovera en mellanstor vintage linjär tvättstuga enbart för tvätt, med luckor med upphöjd panel, vita skåp och en tvättmaskin och torktumlare bredvid varandra

Idéer för att renovera ett mellanstort lantligt linjärt grovkök, med skåp i shakerstil, blå skåp, bänkskiva i kvarts, en rustik diskho, vita väggar, klinkergolv i porslin och grått golv

Glen Doone Photography
Exempel på en liten modern parallell tvättstuga enbart för tvätt, med en rustik diskho, vita skåp, granitbänkskiva, beige väggar, en tvättmaskin och torktumlare bredvid varandra, beiget golv, klinkergolv i keramik och skåp i shakerstil
Exempel på en liten modern parallell tvättstuga enbart för tvätt, med en rustik diskho, vita skåp, granitbänkskiva, beige väggar, en tvättmaskin och torktumlare bredvid varandra, beiget golv, klinkergolv i keramik och skåp i shakerstil

Elizabeth Steiner Photography
Bild på ett mellanstort lantligt u-format grovkök, med en undermonterad diskho, luckor med profilerade fronter, vita skåp, bänkskiva i kvarts, vita väggar, klinkergolv i keramik, en tvättmaskin och torktumlare bredvid varandra och brunt golv
Bild på ett mellanstort lantligt u-format grovkök, med en undermonterad diskho, luckor med profilerade fronter, vita skåp, bänkskiva i kvarts, vita väggar, klinkergolv i keramik, en tvättmaskin och torktumlare bredvid varandra och brunt golv

The homeowners had just purchased this home in El Segundo and they had remodeled the kitchen and one of the bathrooms on their own. However, they had more work to do. They felt that the rest of the project was too big and complex to tackle on their own and so they retained us to take over where they left off. The main focus of the project was to create a master suite and take advantage of the rather large backyard as an extension of their home. They were looking to create a more fluid indoor outdoor space.
When adding the new master suite leaving the ceilings vaulted along with French doors give the space a feeling of openness. The window seat was originally designed as an architectural feature for the exterior but turned out to be a benefit to the interior! They wanted a spa feel for their master bathroom utilizing organic finishes. Since the plan is that this will be their forever home a curbless shower was an important feature to them. The glass barn door on the shower makes the space feel larger and allows for the travertine shower tile to show through. Floating shelves and vanity allow the space to feel larger while the natural tones of the porcelain tile floor are calming. The his and hers vessel sinks make the space functional for two people to use it at once. The walk-in closet is open while the master bathroom has a white pocket door for privacy.
Since a new master suite was added to the home we converted the existing master bedroom into a family room. Adding French Doors to the family room opened up the floorplan to the outdoors while increasing the amount of natural light in this room. The closet that was previously in the bedroom was converted to built in cabinetry and floating shelves in the family room. The French doors in the master suite and family room now both open to the same deck space.
The homes new open floor plan called for a kitchen island to bring the kitchen and dining / great room together. The island is a 3” countertop vs the standard inch and a half. This design feature gives the island a chunky look. It was important that the island look like it was always a part of the kitchen. Lastly, we added a skylight in the corner of the kitchen as it felt dark once we closed off the side door that was there previously.
Repurposing rooms and opening the floor plan led to creating a laundry closet out of an old coat closet (and borrowing a small space from the new family room).
The floors become an integral part of tying together an open floor plan like this. The home still had original oak floors and the homeowners wanted to maintain that character. We laced in new planks and refinished it all to bring the project together.
To add curb appeal we removed the carport which was blocking a lot of natural light from the outside of the house. We also re-stuccoed the home and added exterior trim.

Utility room joinery was made bespoke and to match the style of the kitchen.
Photography by Chris Snook
Idéer för mellanstora lantliga linjära tvättstugor, med en rustik diskho, skåp i shakerstil, träbänkskiva, grå väggar, klinkergolv i porslin, tvättmaskin och torktumlare byggt in i ett skåp, brunt golv och blå skåp
Idéer för mellanstora lantliga linjära tvättstugor, med en rustik diskho, skåp i shakerstil, träbänkskiva, grå väggar, klinkergolv i porslin, tvättmaskin och torktumlare byggt in i ett skåp, brunt golv och blå skåp
9 195 foton på tvättstuga
3