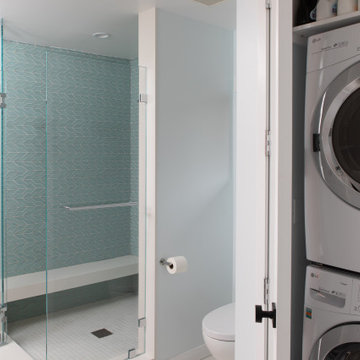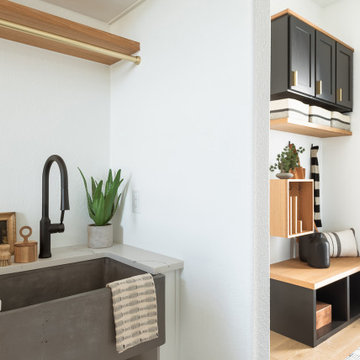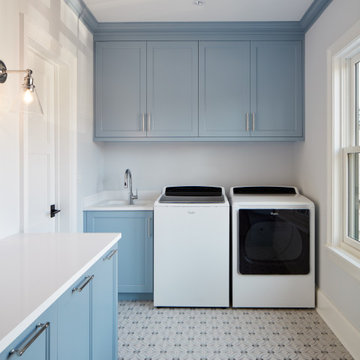9 745 foton på tvättstuga

Stacked washer and dryer conveniently located behind doors in the owner's bathroom
Idéer för mellanstora 50 tals små tvättstugor, med klinkergolv i keramik, en tvättpelare och vitt golv
Idéer för mellanstora 50 tals små tvättstugor, med klinkergolv i keramik, en tvättpelare och vitt golv

A mixed use mud room featuring open lockers, bright geometric tile and built in closets.
Exempel på ett stort klassiskt vit u-format vitt grovkök, med en undermonterad diskho, grå skåp, bänkskiva i kvarts, en tvättmaskin och torktumlare bredvid varandra, grått golv, släta luckor, grått stänkskydd, stänkskydd i keramik, flerfärgade väggar och klinkergolv i keramik
Exempel på ett stort klassiskt vit u-format vitt grovkök, med en undermonterad diskho, grå skåp, bänkskiva i kvarts, en tvättmaskin och torktumlare bredvid varandra, grått golv, släta luckor, grått stänkskydd, stänkskydd i keramik, flerfärgade väggar och klinkergolv i keramik

Inredning av en lantlig stor vita u-formad vitt tvättstuga enbart för tvätt, med en rustik diskho, skåp i shakerstil, vita skåp, marmorbänkskiva, vitt stänkskydd, stänkskydd i trä, vita väggar, ljust trägolv och en tvättmaskin och torktumlare bredvid varandra

DESIGN BRIEF
“A family home to be lived in not just looked at” placed functionality as main priority in the
extensive renovation of this coastal holiday home.
Existing layout featured:
– Inadequate bench space in the cooking zone
– An impractical and overly large walk in pantry
– Torturous angles in the design of the house made work zones cramped with a frenetic aesthetic at odds
with the linear skylights creating disharmony and an unbalanced feel to the entire space.
– Unappealing seating zones, not utilising the amazing view or north face space
WISH LIST
– Comfortable retreat for two people and extend family, with space for multiple cooks to work in the kitchen together or to a functional work zone for a couple.
DESIGN SOLUTION
– Removal of awkward angle walls creating more space for a larger kitchen
– External angles which couldn’t be modified are hidden, creating a rational, serene space where the skylights run parallel to walls and fittings.
NEW KITCHEN FEATURES
– A highly functional layout with well-defined and spacious cooking, preparing and storage zones.
– Generous bench space around cooktop and sink provide great workability in a small space
– An inviting island bench for relaxing, working and entertaining for one or many cooks
– A light filled interior with ocean views from several vantage points in the kitchen
– An appliance/pantry with sliding for easy access to plentiful storage and hidden appliance use to
keep the kitchen streamlined and easy to keep tidy.
– A light filled interior with ocean views from several vantage points in the kitchen
– Refined aesthetics which welcomes, relax and allows for individuality with warm timber open shelves curate collections that make the space feel like it’s a home always on holidays.

Idéer för ett stort klassiskt vit u-format grovkök, med en nedsänkt diskho, skåp i shakerstil, vita skåp, laminatbänkskiva, vita väggar, klinkergolv i keramik, en tvättmaskin och torktumlare bredvid varandra och vitt golv

Fun & Colourful makes Laundry less of a chore! durable quartz countertops are perfect for heavy duty utility rooms. An open shelf above the machines offers great storage and easy access to detergents and cleaning supplies

Exempel på en mellanstor klassisk vita parallell vitt tvättstuga enbart för tvätt, med en undermonterad diskho, blå skåp, bänkskiva i kvarts, grå väggar, klinkergolv i porslin, en tvättmaskin och torktumlare bredvid varandra, skåp i shakerstil och grått golv

Inspiration för små moderna l-formade brunt tvättstugor enbart för tvätt, med en undermonterad diskho, släta luckor, vita skåp, träbänkskiva, vitt stänkskydd, stänkskydd i tunnelbanekakel, vita väggar, klinkergolv i keramik, en tvättmaskin och torktumlare bredvid varandra och grått golv

Foto på en funkis vita linjär tvättstuga, med en undermonterad diskho, vita skåp, bänkskiva i kvarts, vitt stänkskydd, stänkskydd i mosaik, laminatgolv, en tvättmaskin och torktumlare bredvid varandra, vita väggar och brunt golv

We updated this laundry room by installing Medallion Silverline Jackson Flat Panel cabinets in white icing color. The countertops are a custom Natural Black Walnut wood top with a Mockett charging station and a Porter single basin farmhouse sink and Moen Arbor high arc faucet. The backsplash is Ice White Wow Subway Tile. The floor is Durango Tumbled tile.

Custom Pantry Kitchen
Exempel på en mellanstor modern vita l-formad vitt tvättstuga, med en undermonterad diskho, släta luckor, grå skåp, bänkskiva i kvarts, vitt stänkskydd, klinkergolv i keramik och vitt golv
Exempel på en mellanstor modern vita l-formad vitt tvättstuga, med en undermonterad diskho, släta luckor, grå skåp, bänkskiva i kvarts, vitt stänkskydd, klinkergolv i keramik och vitt golv

Spacious Laundry room with abundant storage, drop-down hanging bars, and built-in washer & dryer.
Photos: Reel Tour Media
Idéer för stora funkis vitt tvättstugor enbart för tvätt, med en undermonterad diskho, släta luckor, vita skåp, vita väggar, en tvättmaskin och torktumlare bredvid varandra, flerfärgat golv och klinkergolv i porslin
Idéer för stora funkis vitt tvättstugor enbart för tvätt, med en undermonterad diskho, släta luckor, vita skåp, vita väggar, en tvättmaskin och torktumlare bredvid varandra, flerfärgat golv och klinkergolv i porslin

These homeowners came to us to design several areas of their home, including their mudroom and laundry. They were a growing family and needed a "landing" area as they entered their home, either from the garage but also asking for a new entrance from outside. We stole about 24 feet from their oversized garage to create a large mudroom/laundry area. Custom blue cabinets with a large "X" design on the doors of the lockers, a large farmhouse sink and a beautiful cement tile feature wall with floating shelves make this mudroom stylish and luxe. The laundry room now has a pocket door separating it from the mudroom, and houses the washer and dryer with a wood butcher block folding shelf. White tile backsplash and custom white and blue painted cabinetry takes this laundry to the next level. Both areas are stunning and have improved not only the aesthetic of the space, but also the function of what used to be an inefficient use of space.

These homeowners came to us to design several areas of their home, including their mudroom and laundry. They were a growing family and needed a "landing" area as they entered their home, either from the garage but also asking for a new entrance from outside. We stole about 24 feet from their oversized garage to create a large mudroom/laundry area. Custom blue cabinets with a large "X" design on the doors of the lockers, a large farmhouse sink and a beautiful cement tile feature wall with floating shelves make this mudroom stylish and luxe. The laundry room now has a pocket door separating it from the mudroom, and houses the washer and dryer with a wood butcher block folding shelf. White tile backsplash and custom white and blue painted cabinetry takes this laundry to the next level. Both areas are stunning and have improved not only the aesthetic of the space, but also the function of what used to be an inefficient use of space.

Idéer för att renovera ett litet amerikanskt vit parallellt vitt grovkök, med skåp i shakerstil, grå skåp, bänkskiva i kvartsit, vita väggar, ljust trägolv, tvättmaskin och torktumlare byggt in i ett skåp och brunt golv

Laundry room looking into the mud room
Idéer för att renovera en stor funkis beige parallell beige tvättstuga enbart för tvätt, med en rustik diskho, vita skåp, vita väggar och ljust trägolv
Idéer för att renovera en stor funkis beige parallell beige tvättstuga enbart för tvätt, med en rustik diskho, vita skåp, vita väggar och ljust trägolv

Klassisk inredning av en mellanstor vita linjär vitt tvättstuga enbart för tvätt, med en rustik diskho, luckor med infälld panel, vita skåp, bänkskiva i kvarts, gröna väggar, vinylgolv, en tvättmaskin och torktumlare bredvid varandra och flerfärgat golv

Inspiration för en mellanstor lantlig vita parallell vitt tvättstuga enbart för tvätt, med släta luckor, blå skåp och bänkskiva i kvarts

Our clients purchased this 1950 ranch style cottage knowing it needed to be updated. They fell in love with the location, being within walking distance to White Rock Lake. They wanted to redesign the layout of the house to improve the flow and function of the spaces while maintaining a cozy feel. They wanted to explore the idea of opening up the kitchen and possibly even relocating it. A laundry room and mudroom space needed to be added to that space, as well. Both bathrooms needed a complete update and they wanted to enlarge the master bath if possible, to have a double vanity and more efficient storage. With two small boys and one on the way, they ideally wanted to add a 3rd bedroom to the house within the existing footprint but were open to possibly designing an addition, if that wasn’t possible.
In the end, we gave them everything they wanted, without having to put an addition on to the home. They absolutely love the openness of their new kitchen and living spaces and we even added a small bar! They have their much-needed laundry room and mudroom off the back patio, so their “drop zone” is out of the way. We were able to add storage and double vanity to the master bathroom by enclosing what used to be a coat closet near the entryway and using that sq. ft. in the bathroom. The functionality of this house has completely changed and has definitely changed the lives of our clients for the better!

Built by Pillar Homes - Photography by Spacecrafting Photography
Klassisk inredning av en liten vita linjär vitt tvättstuga enbart för tvätt, med klinkergolv i keramik, en tvättpelare, en undermonterad diskho, skåp i shakerstil, vita skåp, grå väggar och flerfärgat golv
Klassisk inredning av en liten vita linjär vitt tvättstuga enbart för tvätt, med klinkergolv i keramik, en tvättpelare, en undermonterad diskho, skåp i shakerstil, vita skåp, grå väggar och flerfärgat golv
9 745 foton på tvättstuga
3