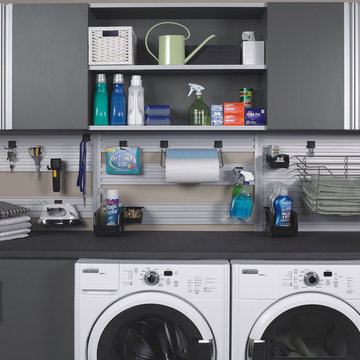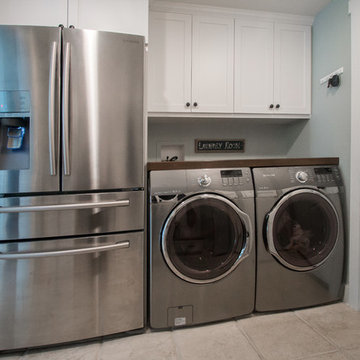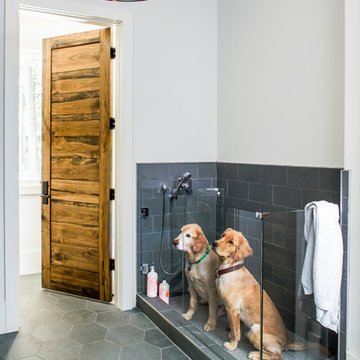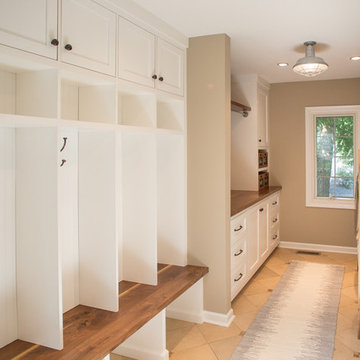9 754 foton på tvättstuga
Sortera efter:
Budget
Sortera efter:Populärt i dag
161 - 180 av 9 754 foton
Artikel 1 av 2

Designed by Jordan Smith of Brilliant SA and built by the BSA team. Copyright Brilliant SA
Idéer för en mellanstor modern vita l-formad tvättstuga enbart för tvätt, med en enkel diskho, vita skåp, laminatbänkskiva, vita väggar, klinkergolv i porslin, en tvättpelare, släta luckor och grått golv
Idéer för en mellanstor modern vita l-formad tvättstuga enbart för tvätt, med en enkel diskho, vita skåp, laminatbänkskiva, vita väggar, klinkergolv i porslin, en tvättpelare, släta luckor och grått golv

A view showing the retractable stairs leading up to the washing station. Let the dogs do the leg work and the homeowners can wash the dogs while standing. Both functional and efficient!

Inspiration för en stor vintage grå linjär grått tvättstuga enbart för tvätt, med släta luckor, grå skåp, bänkskiva i koppar och en tvättmaskin och torktumlare bredvid varandra

On April 22, 2013, MainStreet Design Build began a 6-month construction project that ended November 1, 2013 with a beautiful 655 square foot addition off the rear of this client's home. The addition included this gorgeous custom kitchen, a large mudroom with a locker for everyone in the house, a brand new laundry room and 3rd car garage. As part of the renovation, a 2nd floor closet was also converted into a full bathroom, attached to a child’s bedroom; the formal living room and dining room were opened up to one another with custom columns that coordinated with existing columns in the family room and kitchen; and the front entry stairwell received a complete re-design.
KateBenjamin Photography

Laundry has never been such a luxury. This spacious laundry room has wall to wall built in cabinetry and plenty of counter space for sorting and folding. And laundry will never be a bore thanks to the built in flat panel television.
Construction By
Spinnaker Development
428 32nd St
Newport Beach, CA. 92663
Phone: 949-544-5801

Idéer för mellanstora vintage linjära vitt tvättstugor enbart för tvätt, med en allbänk, skåp i shakerstil, vita skåp, vita väggar, en tvättmaskin och torktumlare bredvid varandra, grått golv, bänkskiva i kvartsit och klinkergolv i porslin

Idéer för mellanstora vintage linjära grovkök, med skåp i shakerstil, vita skåp, träbänkskiva, grå väggar, klinkergolv i porslin och en tvättmaskin och torktumlare bredvid varandra

This spacious laundry room is conveniently tucked away behind the kitchen. Location and layout were specifically designed to provide high function and access while "hiding" the laundry room so you almost don't even know it's there. Design solutions focused on capturing the use of natural light in the room and capitalizing on the great view to the garden.
Slate tiles run through this area and the mud room adjacent so that the dogs can have a space to shake off just inside the door from the dog run. The white cabinetry is understated full overlay with a recessed panel while the interior doors have a rich big bolection molding creating a quality feel with an understated beach vibe.
One of my favorite details here is the window surround and the integration into the cabinetry and tile backsplash. We used 1x4 trim around the window , but accented it with a Cambria backsplash. The crown from the cabinetry finishes off the top of the 1x trim to the inside corner of the wall and provides a termination point for the backsplash tile on both sides of the window.
Beautifully appointed custom home near Venice Beach, FL. Designed with the south Florida cottage style that is prevalent in Naples. Every part of this home is detailed to show off the work of the craftsmen that created it.

Idéer för att renovera en stor vintage linjär tvättstuga enbart för tvätt, med en undermonterad diskho, flerfärgade väggar, travertin golv, en tvättpelare, luckor med infälld panel och beige skåp

Christopher Davison, AIA
Exempel på ett mellanstort klassiskt linjärt grovkök, med luckor med upphöjd panel, vita skåp, granitbänkskiva, beige väggar, klinkergolv i porslin och en tvättmaskin och torktumlare bredvid varandra
Exempel på ett mellanstort klassiskt linjärt grovkök, med luckor med upphöjd panel, vita skåp, granitbänkskiva, beige väggar, klinkergolv i porslin och en tvättmaskin och torktumlare bredvid varandra

Jeff McNamara
Bild på en mellanstor vintage vita parallell vitt tvättstuga enbart för tvätt, med vita skåp, en rustik diskho, bänkskiva i koppar, klinkergolv i keramik, en tvättmaskin och torktumlare bredvid varandra, grått golv, luckor med profilerade fronter och grå väggar
Bild på en mellanstor vintage vita parallell vitt tvättstuga enbart för tvätt, med vita skåp, en rustik diskho, bänkskiva i koppar, klinkergolv i keramik, en tvättmaskin och torktumlare bredvid varandra, grått golv, luckor med profilerade fronter och grå väggar

Custom dog wash in slate surround, slate curb, and penny round floor; photo by Jeff Herr Photography
Lantlig inredning av en mellanstor tvättstuga
Lantlig inredning av en mellanstor tvättstuga

Foto på ett stort vintage parallellt grovkök, med skåp i shakerstil, vita skåp, träbänkskiva, beige väggar, klinkergolv i keramik och en tvättmaskin och torktumlare bredvid varandra

In this renovation, the once-framed closed-in double-door closet in the laundry room was converted to a locker storage system with room for roll-out laundry basket drawer and a broom closet. The laundry soap is contained in the large drawer beside the washing machine. Behind the mirror, an oversized custom medicine cabinet houses small everyday items such as shoe polish, small tools, masks...etc. The off-white cabinetry and slate were existing. To blend in the off-white cabinetry, walnut accents were added with black hardware.

Keeping the existing cabinetry but repinting it we were able to put butcher block countertops on for workable space.
Inredning av en mellanstor bruna parallell brunt tvättstuga enbart för tvätt, med en allbänk, luckor med upphöjd panel, vita skåp, träbänkskiva, beige väggar, vinylgolv, en tvättmaskin och torktumlare bredvid varandra och brunt golv
Inredning av en mellanstor bruna parallell brunt tvättstuga enbart för tvätt, med en allbänk, luckor med upphöjd panel, vita skåp, träbänkskiva, beige väggar, vinylgolv, en tvättmaskin och torktumlare bredvid varandra och brunt golv

Inspiration för stora maritima linjära brunt grovkök, med skåp i shakerstil, träbänkskiva, blå väggar, skiffergolv, en tvättmaskin och torktumlare bredvid varandra och grått golv

Inspiration för stora lantliga l-formade vitt tvättstugor enbart för tvätt, med en rustik diskho, luckor med infälld panel, blå skåp, vita väggar, klinkergolv i keramik, en tvättmaskin och torktumlare bredvid varandra och flerfärgat golv

Exempel på ett mellanstort brun linjärt brunt grovkök, med skåp i shakerstil, vita skåp, marmorbänkskiva, glaspanel som stänkskydd, grå väggar, klinkergolv i keramik, en tvättmaskin och torktumlare bredvid varandra och vitt golv

Foto på en stor vintage grå l-formad tvättstuga enbart för tvätt, med en undermonterad diskho, luckor med infälld panel, blå skåp, bänkskiva i kvarts, vitt stänkskydd, stänkskydd i porslinskakel, beige väggar, klinkergolv i porslin, en tvättmaskin och torktumlare bredvid varandra och flerfärgat golv

This hardworking mudroom-laundry space creates a clear transition from the garage and side entrances into the home. The large gray cabinet has plenty of room for coats. To the left, there are cubbies for sports equipment and toys. Straight ahead, there's a foyer with darker marble tile and a bench. It opens to a small covered porch and the rear yard. Unseen in the photo, there's also a powder room to the left.
Photography (c) Jeffrey Totaro, 2021
9 754 foton på tvättstuga
9