2 564 foton på tvättstuga

Foto på ett mycket stort tropiskt vit u-format grovkök, med en undermonterad diskho, luckor med infälld panel, bruna skåp, marmorbänkskiva, vita väggar, kalkstensgolv, en tvättmaskin och torktumlare bredvid varandra och beiget golv

Our clients wanted the ultimate modern farmhouse custom dream home. They found property in the Santa Rosa Valley with an existing house on 3 ½ acres. They could envision a new home with a pool, a barn, and a place to raise horses. JRP and the clients went all in, sparing no expense. Thus, the old house was demolished and the couple’s dream home began to come to fruition.
The result is a simple, contemporary layout with ample light thanks to the open floor plan. When it comes to a modern farmhouse aesthetic, it’s all about neutral hues, wood accents, and furniture with clean lines. Every room is thoughtfully crafted with its own personality. Yet still reflects a bit of that farmhouse charm.
Their considerable-sized kitchen is a union of rustic warmth and industrial simplicity. The all-white shaker cabinetry and subway backsplash light up the room. All white everything complimented by warm wood flooring and matte black fixtures. The stunning custom Raw Urth reclaimed steel hood is also a star focal point in this gorgeous space. Not to mention the wet bar area with its unique open shelves above not one, but two integrated wine chillers. It’s also thoughtfully positioned next to the large pantry with a farmhouse style staple: a sliding barn door.
The master bathroom is relaxation at its finest. Monochromatic colors and a pop of pattern on the floor lend a fashionable look to this private retreat. Matte black finishes stand out against a stark white backsplash, complement charcoal veins in the marble looking countertop, and is cohesive with the entire look. The matte black shower units really add a dramatic finish to this luxurious large walk-in shower.
Photographer: Andrew - OpenHouse VC

Inredning av ett klassiskt mellanstort vit parallellt vitt grovkök, med en undermonterad diskho, blå skåp, bänkskiva i kvarts, blått stänkskydd, stänkskydd i tunnelbanekakel, blå väggar, mörkt trägolv och en tvättmaskin och torktumlare bredvid varandra

Foto på ett stort retro parallellt grovkök, med en nedsänkt diskho, skåp i shakerstil, grå skåp, bänkskiva i kvarts, vita väggar, betonggolv, en tvättpelare och grått golv

The persimmon walls (Stroheim wallpaper by Dana Gibson) coordinate with the blue ceiling - Benjamin Moore’s AF-575 Instinct.
Inspiration för stora klassiska l-formade vitt grovkök, med en undermonterad diskho, skåp i shakerstil, vita skåp, flerfärgade väggar, en tvättmaskin och torktumlare bredvid varandra, bänkskiva i kvarts, fönster som stänkskydd, mellanmörkt trägolv och brunt golv
Inspiration för stora klassiska l-formade vitt grovkök, med en undermonterad diskho, skåp i shakerstil, vita skåp, flerfärgade väggar, en tvättmaskin och torktumlare bredvid varandra, bänkskiva i kvarts, fönster som stänkskydd, mellanmörkt trägolv och brunt golv
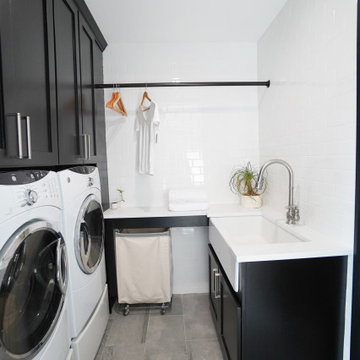
Idéer för att renovera en stor funkis tvättstuga, med släta luckor, svarta skåp, grå väggar, klinkergolv i porslin och grått golv
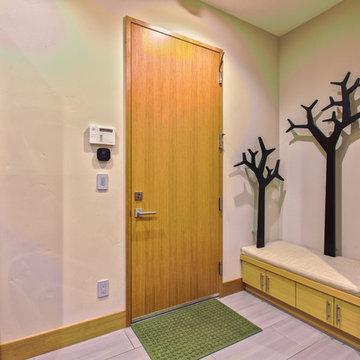
This modern laundry room features stacked washer and dryer and a built-in storage bench complete with a custom upholstered cushion. Mounted above the bench are two coat tree racks.

Blue Gray Laundry Room with Farmhouse Sink
Inspiration för en mellanstor vintage beige parallell beige tvättstuga enbart för tvätt, med en rustik diskho, skåp i shakerstil, blå skåp, bänkskiva i kvarts, beige väggar, mellanmörkt trägolv, en tvättpelare och brunt golv
Inspiration för en mellanstor vintage beige parallell beige tvättstuga enbart för tvätt, med en rustik diskho, skåp i shakerstil, blå skåp, bänkskiva i kvarts, beige väggar, mellanmörkt trägolv, en tvättpelare och brunt golv

Van Auken Akins Architects LLC designed and facilitated the complete renovation of a home in Cleveland Heights, Ohio. Areas of work include the living and dining spaces on the first floor, and bedrooms and baths on the second floor with new wall coverings, oriental rug selections, furniture selections and window treatments. The third floor was renovated to create a whimsical guest bedroom, bathroom, and laundry room. The upgrades to the baths included new plumbing fixtures, new cabinetry, countertops, lighting and floor tile. The renovation of the basement created an exercise room, wine cellar, recreation room, powder room, and laundry room in once unusable space. New ceilings, soffits, and lighting were installed throughout along with wallcoverings, wood paneling, carpeting and furniture.

Laundry room
Christopher Stark Photo
Idéer för ett mellanstort lantligt l-format grovkök, med en undermonterad diskho, bänkskiva i kvarts, vita väggar, skiffergolv, en tvättmaskin och torktumlare bredvid varandra, skåp i shakerstil och röda skåp
Idéer för ett mellanstort lantligt l-format grovkök, med en undermonterad diskho, bänkskiva i kvarts, vita väggar, skiffergolv, en tvättmaskin och torktumlare bredvid varandra, skåp i shakerstil och röda skåp

Photography by Mia Baxter
www.miabaxtersmail.com
Idéer för att renovera ett mellanstort vintage grovkök, med en undermonterad diskho, skåp i shakerstil, skåp i mörkt trä, bänkskiva i kvarts, grå väggar, klinkergolv i porslin och en tvättmaskin och torktumlare bredvid varandra
Idéer för att renovera ett mellanstort vintage grovkök, med en undermonterad diskho, skåp i shakerstil, skåp i mörkt trä, bänkskiva i kvarts, grå väggar, klinkergolv i porslin och en tvättmaskin och torktumlare bredvid varandra

Photosynthesis Studio
Foto på en stor lantlig parallell tvättstuga, med vita skåp, bänkskiva i kvarts, grå väggar, klinkergolv i porslin, en tvättmaskin och torktumlare bredvid varandra och luckor med infälld panel
Foto på en stor lantlig parallell tvättstuga, med vita skåp, bänkskiva i kvarts, grå väggar, klinkergolv i porslin, en tvättmaskin och torktumlare bredvid varandra och luckor med infälld panel
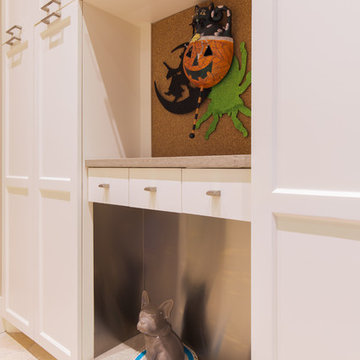
Christopher Davison, AIA
Foto på ett stort funkis parallellt grovkök, med en allbänk, skåp i shakerstil, vita skåp, bänkskiva i kvarts, beige väggar och en tvättmaskin och torktumlare bredvid varandra
Foto på ett stort funkis parallellt grovkök, med en allbänk, skåp i shakerstil, vita skåp, bänkskiva i kvarts, beige väggar och en tvättmaskin och torktumlare bredvid varandra

Zachary Molino
Idéer för att renovera ett stort lantligt u-format grovkök, med en enkel diskho, skåp i shakerstil, granitbänkskiva, grå väggar, klinkergolv i keramik och en tvättpelare
Idéer för att renovera ett stort lantligt u-format grovkök, med en enkel diskho, skåp i shakerstil, granitbänkskiva, grå väggar, klinkergolv i keramik och en tvättpelare
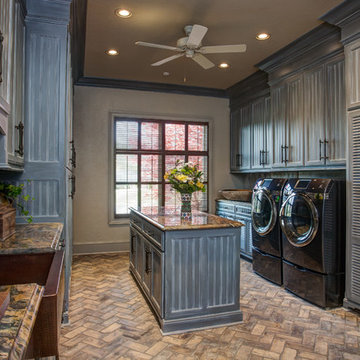
Bild på en stor vintage parallell tvättstuga enbart för tvätt, med en rustik diskho, grå skåp, granitbänkskiva, grå väggar, tegelgolv, en tvättmaskin och torktumlare bredvid varandra, beiget golv och luckor med infälld panel

Nothing says a laundry room has to be boring and this one certainly is not. Beautiful Moroccan patterned tile floor, white cabinetry and plenty of storage make this laundry room one in which anyone would want to spend some time.

Laundry under stairs - We designed the laundry under the new stairs and carefully designed the joinery so that the laundry doors look like wall panels to the stair. When closed the laundry disappears but when it's open it has everything in it. We carefully detailed the laundry doors to have the stair stringer so that your eye follows the art deco balustrade instead.

Foto på en mycket stor vintage lila u-formad tvättstuga, med en nedsänkt diskho, marmorbänkskiva, beige stänkskydd, stänkskydd i mosaik, klinkergolv i keramik och beiget golv
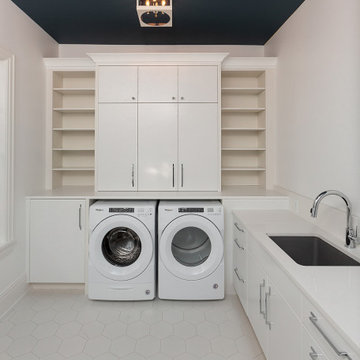
Spacious laundry room
Idéer för att renovera en mycket stor vintage vita l-formad vitt tvättstuga enbart för tvätt, med en undermonterad diskho, släta luckor, vita skåp, bänkskiva i kvartsit, vita väggar, klinkergolv i keramik, en tvättmaskin och torktumlare bredvid varandra och vitt golv
Idéer för att renovera en mycket stor vintage vita l-formad vitt tvättstuga enbart för tvätt, med en undermonterad diskho, släta luckor, vita skåp, bänkskiva i kvartsit, vita väggar, klinkergolv i keramik, en tvättmaskin och torktumlare bredvid varandra och vitt golv

Inspired by the majesty of the Northern Lights and this family's everlasting love for Disney, this home plays host to enlighteningly open vistas and playful activity. Like its namesake, the beloved Sleeping Beauty, this home embodies family, fantasy and adventure in their truest form. Visions are seldom what they seem, but this home did begin 'Once Upon a Dream'. Welcome, to The Aurora.
2 564 foton på tvättstuga
6