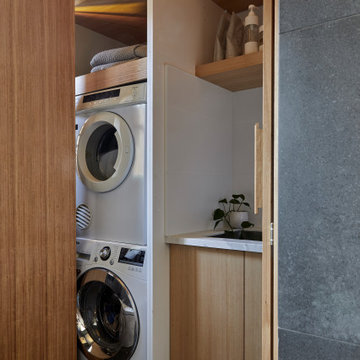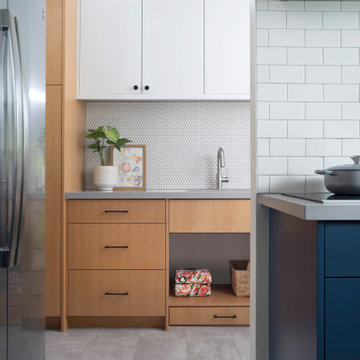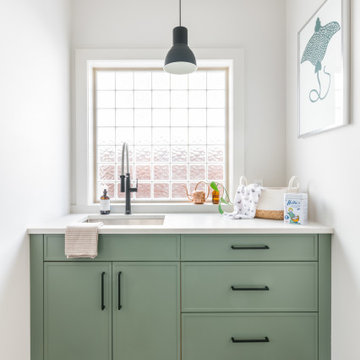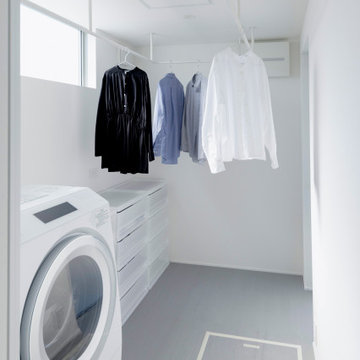206 foton på tvättstuga
Sortera efter:
Budget
Sortera efter:Populärt i dag
21 - 40 av 206 foton
Artikel 1 av 2

This LVP driftwood-inspired design balances overcast grey hues with subtle taupes. A smooth, calming style with a neutral undertone that works with all types of decor. With the Modin Collection, we have raised the bar on luxury vinyl plank. The result is a new standard in resilient flooring. Modin offers true embossed in register texture, a low sheen level, a rigid SPC core, an industry-leading wear layer, and so much more.

Idéer för att renovera ett stort vintage vit u-format vitt grovkök, med skåp i shakerstil, gröna skåp, bänkskiva i kvarts, vita väggar, en tvättpelare, klinkergolv i porslin, vitt golv och en rustik diskho

We are sincerely concerned about our customers and prevent the need for them to shop at different locations. We offer several designs and colors for fixtures and hardware from which you can select the best ones that suit the overall theme of your home. Our team will respect your preferences and give you options to choose, whether you want a traditional or contemporary design.

Inspiration för små linjära vitt tvättstugor, med släta luckor, vita skåp, vitt stänkskydd, vita väggar, ljust trägolv, en tvättmaskin och torktumlare bredvid varandra och beiget golv

Idéer för stora funkis u-formade vitt tvättstugor enbart för tvätt, med en rustik diskho, skåp i shakerstil, vita skåp, marmorbänkskiva, vitt stänkskydd, stänkskydd i trä, vita väggar, ljust trägolv och en tvättmaskin och torktumlare bredvid varandra

Idéer för lantliga parallella vitt tvättstugor enbart för tvätt, med en undermonterad diskho, skåp i shakerstil, blå skåp, bänkskiva i kvarts, vitt stänkskydd, stänkskydd i keramik, vita väggar, klinkergolv i porslin, en tvättmaskin och torktumlare bredvid varandra och grått golv

This is a multi-functional space serving as side entrance, mudroom, laundry room and walk-in pantry all within in a footprint of 125 square feet. The mudroom wish list included a coat closet, shoe storage and a bench, as well as hooks for hats, bags, coats, etc. which we located on its own wall. The opposite wall houses the laundry equipment and sink. The front-loading washer and dryer gave us the opportunity for a folding counter above and helps create a more finished look for the room. The sink is tucked in the corner with a faucet that doubles its utility serving chilled carbonated water with the turn of a dial.
The walk-in pantry element of the space is by far the most important for the client. They have a lot of storage needs that could not be completely fulfilled as part of the concurrent kitchen renovation. The function of the pantry had to include a second refrigerator as well as dry food storage and organization for many large serving trays and baskets. To maximize the storage capacity of the small space, we designed the walk-in pantry cabinet in the corner and included deep wall cabinets above following the slope of the ceiling. A library ladder with handrails ensures the upper storage is readily accessible and safe for this older couple to use on a daily basis.
A new herringbone tile floor was selected to add varying shades of grey and beige to compliment the faux wood grain laminate cabinet doors. A new skylight brings in needed natural light to keep the space cheerful and inviting. The cookbook shelf adds personality and a shot of color to the otherwise neutral color scheme that was chosen to visually expand the space.
Storage for all of its uses is neatly hidden in a beautifully designed compact package!

Foto på ett stort funkis vit linjärt grovkök, med en enkel diskho, släta luckor, skåp i mörkt trä, bänkskiva i kvarts, glaspanel som stänkskydd, vita väggar, vinylgolv, tvättmaskin och torktumlare byggt in i ett skåp och brunt golv

The closet system and laundry space affords these traveling homeowners a place to prep for their travels.
Idéer för mellanstora vintage parallella brunt små tvättstugor, med skåp i mellenmörkt trä, träbänkskiva, vitt stänkskydd, stänkskydd i porslinskakel, vita väggar, ljust trägolv, en tvättmaskin och torktumlare bredvid varandra och brunt golv
Idéer för mellanstora vintage parallella brunt små tvättstugor, med skåp i mellenmörkt trä, träbänkskiva, vitt stänkskydd, stänkskydd i porslinskakel, vita väggar, ljust trägolv, en tvättmaskin och torktumlare bredvid varandra och brunt golv

Inredning av ett lantligt stort vit parallellt vitt grovkök, med en rustik diskho, skåp i shakerstil, vita skåp, bänkskiva i kvarts, vitt stänkskydd, vita väggar, skiffergolv, en tvättmaskin och torktumlare bredvid varandra och svart golv

Attic laundry with yellow cabinetry and farmhouse sink.
Inredning av en amerikansk mellanstor vita u-formad vitt tvättstuga enbart för tvätt, med en rustik diskho, skåp i shakerstil, gula skåp, bänkskiva i kvarts och grå väggar
Inredning av en amerikansk mellanstor vita u-formad vitt tvättstuga enbart för tvätt, med en rustik diskho, skåp i shakerstil, gula skåp, bänkskiva i kvarts och grå väggar

Exempel på ett stort klassiskt vit u-format vitt grovkök, med en rustik diskho, skåp i shakerstil, vita skåp, bänkskiva i kvarts, vitt stänkskydd, vita väggar, klinkergolv i porslin, en tvättpelare och vitt golv

Elegant cabinet doors hide the European laundry. Here door are open.
Foto på en mellanstor funkis tvättstuga, med släta luckor, grå skåp, flerfärgade väggar, klinkergolv i porslin och grått golv
Foto på en mellanstor funkis tvättstuga, med släta luckor, grå skåp, flerfärgade väggar, klinkergolv i porslin och grått golv

Inspiration för en funkis svarta linjär svart tvättstuga, med en undermonterad diskho, luckor med profilerade fronter, svarta skåp, grått stänkskydd, grå väggar, ljust trägolv, en tvättmaskin och torktumlare bredvid varandra och beiget golv

Idéer för att renovera ett mellanstort vintage grå parallellt grått grovkök, med en undermonterad diskho, släta luckor, skåp i ljust trä, bänkskiva i kvarts, vitt stänkskydd, stänkskydd i keramik, vita väggar, klinkergolv i porslin, en tvättmaskin och torktumlare bredvid varandra och grått golv

Idéer för att renovera en mellanstor vintage vita parallell vitt tvättstuga, med en undermonterad diskho, skåp i shakerstil, gröna skåp, bänkskiva i kvarts, vitt stänkskydd, stänkskydd i keramik, mellanmörkt trägolv och brunt golv

BOWA Highlights
Idéer för vintage parallella vitt tvättstugor, med skåp i shakerstil, vita skåp, beige väggar, mellanmörkt trägolv, en tvättmaskin och torktumlare bredvid varandra och brunt golv
Idéer för vintage parallella vitt tvättstugor, med skåp i shakerstil, vita skåp, beige väggar, mellanmörkt trägolv, en tvättmaskin och torktumlare bredvid varandra och brunt golv

The laundry area of this Mid Century Modern Home was originally located in the garage. So, the team took a portion of the garage and enclosed it to create a spacious new laundry, mudroom and walk in pantry area. Glass geometric accent tile provides a playful touch, while porcelain terrazzo patterned floor tile provides durability while honoring the mid century design.

通り抜ける土間のある家
滋賀県野洲市の古くからの民家が立ち並ぶ敷地で530㎡の敷地にあった、古民家を解体し、住宅を新築する計画となりました。
南面、東面は、既存の民家が立ち並んでお、西側は、自己所有の空き地と、隣接して
同じく空き地があります。どちらの敷地も道路に接することのない敷地で今後、住宅を
建築する可能性は低い。このため、西面に開く家を計画することしました。
ご主人様は、バイクが趣味ということと、土間も希望されていました。そこで、
入り口である玄関から西面の空地に向けて住居空間を通り抜けるような開かれた
空間が作れないかと考えました。
この通り抜ける土間空間をコンセプト計画を行った。土間空間を中心に収納や居室部分
を配置していき、外と中を感じられる空間となってる。
広い敷地を生かし、平屋の住宅の計画となっていて東面から吹き抜けを通し、光を取り入れる計画となっている。西面は、大きく軒を出し、西日の対策と外部と内部を繋げる軒下空間
としています。
建物の奥へ行くほどプライベート空間が保たれる計画としています。
北側の玄関から西側のオープン敷地へと通り抜ける土間は、そこに訪れる人が自然と
オープンな敷地へと誘うような計画となっています。土間を中心に開かれた空間は、
外との繋がりを感じることができ豊かな気持ちになれる建物となりました。

This is a multi-functional space serving as side entrance, mudroom, laundry room and walk-in pantry all within in a footprint of 125 square feet. The mudroom wish list included a coat closet, shoe storage and a bench, as well as hooks for hats, bags, coats, etc. which we located on its own wall. The opposite wall houses the laundry equipment and sink. The front-loading washer and dryer gave us the opportunity for a folding counter above and helps create a more finished look for the room. The sink is tucked in the corner with a faucet that doubles its utility serving chilled carbonated water with the turn of a dial.
The walk-in pantry element of the space is by far the most important for the client. They have a lot of storage needs that could not be completely fulfilled as part of the concurrent kitchen renovation. The function of the pantry had to include a second refrigerator as well as dry food storage and organization for many large serving trays and baskets. To maximize the storage capacity of the small space, we designed the walk-in pantry cabinet in the corner and included deep wall cabinets above following the slope of the ceiling. A library ladder with handrails ensures the upper storage is readily accessible and safe for this older couple to use on a daily basis.
A new herringbone tile floor was selected to add varying shades of grey and beige to compliment the faux wood grain laminate cabinet doors. A new skylight brings in needed natural light to keep the space cheerful and inviting. The cookbook shelf adds personality and a shot of color to the otherwise neutral color scheme that was chosen to visually expand the space.
Storage for all of its uses is neatly hidden in a beautifully designed compact package!
206 foton på tvättstuga
2