205 foton på tvättstuga
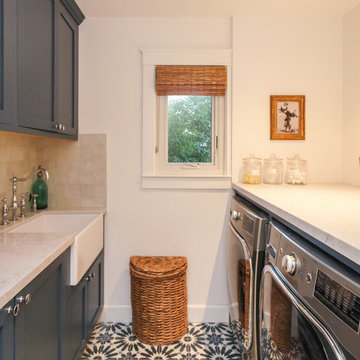
Gorgeous laundry room with new window we installed. The delightful and functional space with blue cabinetry, farmhouse sink and front-loading washer and dryer, looks fantastic with this new little casement window along one wall. Now is the perfect time to get new windows for your home from Renewal by Andersen of San Francisco and the whole Bay Area.
. . . . . . . . . .
Explore all the window options we have available -- Contact Us Today! 844-245-2799
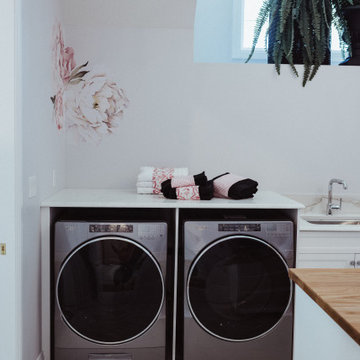
Laundry Craft Room to die for, butcher block island for building those special projects, lots of countertop space to have your own home-office or craft room, lots of natural light - beyond spectacular!
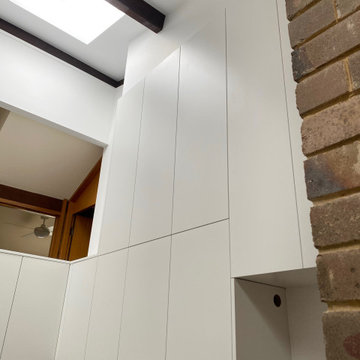
Not your usual laundry space! In the middle of the house where you look down into the laundry from the upper bedroom hallway. At least you can throw your dirty laundry straight into the machine from up there!
Clean lines, modern look, lots of storage and bench space!
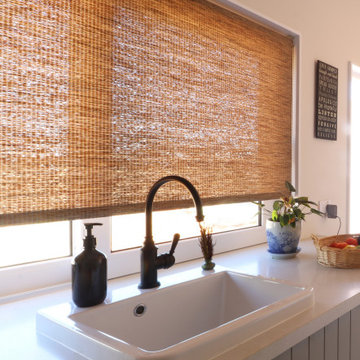
View of laundry / mudroom sink.
Foto på ett mellanstort grovkök, med mellanmörkt trägolv och beiget golv
Foto på ett mellanstort grovkök, med mellanmörkt trägolv och beiget golv
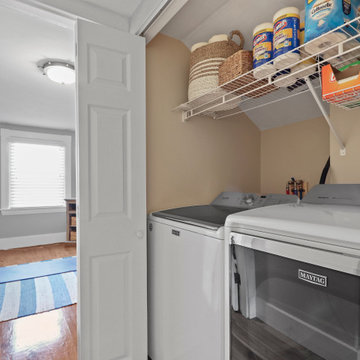
Klassisk inredning av en liten parallell liten tvättstuga, med öppna hyllor, vita skåp, beige väggar, mellanmörkt trägolv, en tvättmaskin och torktumlare bredvid varandra och beiget golv
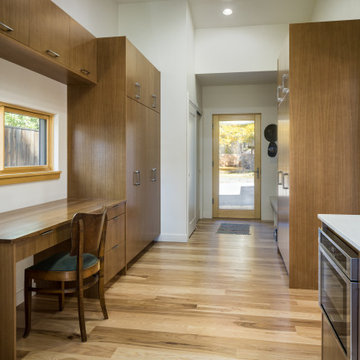
Inredning av ett mellanstort vit parallellt vitt grovkök, med släta luckor, skåp i mellenmörkt trä, bänkskiva i kvarts, vita väggar, ljust trägolv och en tvättmaskin och torktumlare bredvid varandra
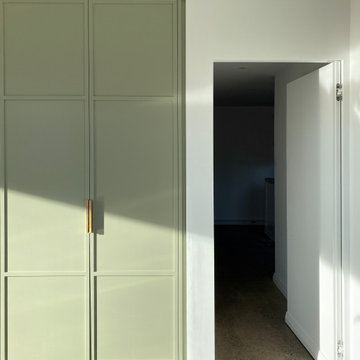
Hidden door to utility
Inredning av en stor beige parallell beige liten tvättstuga, med luckor med upphöjd panel, beige skåp, granitbänkskiva och betonggolv
Inredning av en stor beige parallell beige liten tvättstuga, med luckor med upphöjd panel, beige skåp, granitbänkskiva och betonggolv
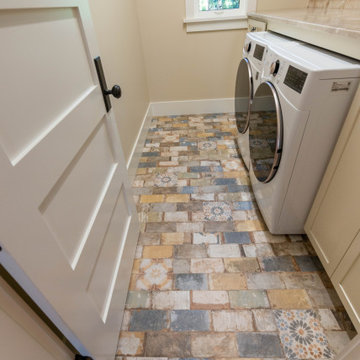
Rustic laundry room
Bild på ett mellanstort lantligt beige linjärt beige grovkök, med en undermonterad diskho, skåp i shakerstil, beige skåp, bänkskiva i kvartsit, flerfärgad stänkskydd, stänkskydd i porslinskakel, beige väggar, klinkergolv i porslin, en tvättmaskin och torktumlare bredvid varandra och flerfärgat golv
Bild på ett mellanstort lantligt beige linjärt beige grovkök, med en undermonterad diskho, skåp i shakerstil, beige skåp, bänkskiva i kvartsit, flerfärgad stänkskydd, stänkskydd i porslinskakel, beige väggar, klinkergolv i porslin, en tvättmaskin och torktumlare bredvid varandra och flerfärgat golv

2-story addition to this historic 1894 Princess Anne Victorian. Family room, new full bath, relocated half bath, expanded kitchen and dining room, with Laundry, Master closet and bathroom above. Wrap-around porch with gazebo.
Photos by 12/12 Architects and Robert McKendrick Photography.

Inspiration för en stor vintage vita parallell vitt tvättstuga enbart för tvätt, med en undermonterad diskho, släta luckor, skåp i ljust trä, bänkskiva i kvarts, vitt stänkskydd, blå väggar, mellanmörkt trägolv, en tvättmaskin och torktumlare bredvid varandra och brunt golv
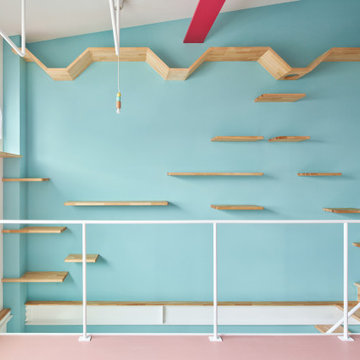
Inredning av ett modernt litet rosa rosa grovkök med garderob, med en undermonterad diskho, luckor med infälld panel, vita skåp, träbänkskiva, rosa väggar, linoleumgolv och rosa golv
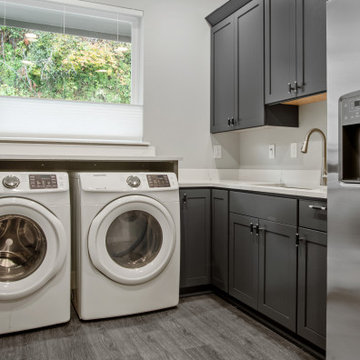
Pure grey. Perfectly complemented by natural wood furnishings or pops of color. A classic palette to build your vision on. With the Modin Collection, we have raised the bar on luxury vinyl plank. The result is a new standard in resilient flooring. Modin offers true embossed in register texture, a low sheen level, a rigid SPC core, an industry-leading wear layer, and so much more.
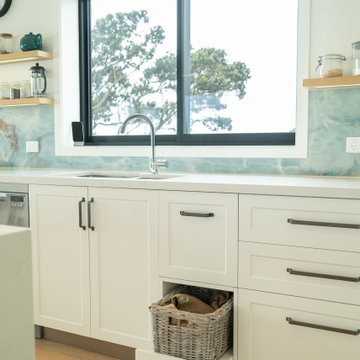
Shaker Style at the beach.
Bild på en stor maritim vita l-formad vitt tvättstuga, med skåp i shakerstil, vita skåp, bänkskiva i kvarts, blått stänkskydd och stänkskydd i porslinskakel
Bild på en stor maritim vita l-formad vitt tvättstuga, med skåp i shakerstil, vita skåp, bänkskiva i kvarts, blått stänkskydd och stänkskydd i porslinskakel
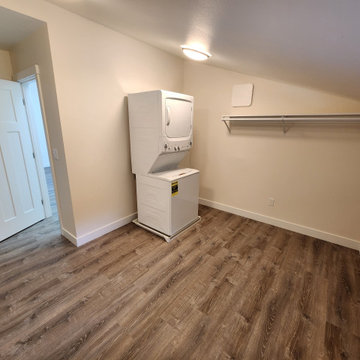
Laundry Space in Walk-In Closet
Amerikansk inredning av en stor tvättstuga, med vinylgolv, grått golv och en tvättpelare
Amerikansk inredning av en stor tvättstuga, med vinylgolv, grått golv och en tvättpelare
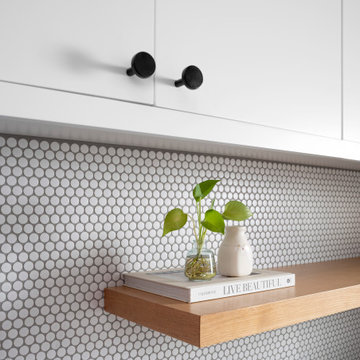
Idéer för mellanstora vintage parallella grått grovkök, med en undermonterad diskho, släta luckor, skåp i ljust trä, bänkskiva i kvarts, vitt stänkskydd, stänkskydd i keramik, vita väggar, klinkergolv i porslin, en tvättmaskin och torktumlare bredvid varandra och grått golv
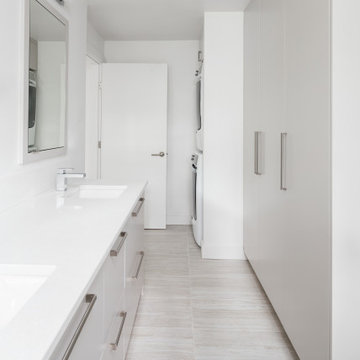
Inredning av ett vit linjärt vitt grovkök, med en integrerad diskho, släta luckor, vita skåp, laminatbänkskiva, vita väggar, vinylgolv och grått golv

A local Corvallis family contacted G. Christianson Construction looking to build an accessory dwelling unit (commonly known as an ADU) for their parents. The family was seeking a rustic, cabin-like home with one bedroom, a generous closet, a craft room, a living-in-place-friendly bathroom with laundry, and a spacious great room for gathering. This 896-square-foot home is built only a few dozen feet from the main house on this property, making family visits quick and easy. Our designer, Anna Clink, planned the orientation of this home to capture the beautiful farm views to the West and South, with a back door that leads straight from the Kitchen to the main house. A second door exits onto the South-facing covered patio; a private and peaceful space for watching the sunrise or sunset in Corvallis. When standing at the center of the Kitchen island, a quick glance to the West gives a direct view of Mary’s Peak in the distance. The floor plan of this cabin allows for a circular path of travel (no dead-end rooms for a user to turn around in if they are using an assistive walking device). The Kitchen and Great Room lead into a Craft Room, which serves to buffer sound between it and the adjacent Bedroom. Through the Bedroom, one may exit onto the private patio, or continue through the Walk-in-Closet to the Bath & Laundry. The Bath & Laundry, in turn, open back into the Great Room. Wide doorways, clear maneuvering space in the Kitchen and bath, grab bars, and graspable hardware blend into the rustic charm of this new dwelling. Rustic Cherry raised panel cabinetry was used throughout the home, complimented by oiled bronze fixtures and lighting. The clients selected durable and low-maintenance quartz countertops, luxury vinyl plank flooring, porcelain tile, and cultured marble. The entire home is heated and cooled by two ductless mini-split units, and good indoor air quality is achieved with wall-mounted fresh air units.

Foto på en mellanstor maritim flerfärgade tvättstuga, med en undermonterad diskho, luckor med infälld panel, vita skåp, bänkskiva i kvarts, blått stänkskydd, stänkskydd i keramik, vinylgolv och flerfärgat golv

Idéer för en flerfärgade parallell tvättstuga enbart för tvätt, med öppna hyllor, marmorbänkskiva, grönt stänkskydd, stänkskydd i tunnelbanekakel, vita väggar, mellanmörkt trägolv, en tvättmaskin och torktumlare bredvid varandra och brunt golv
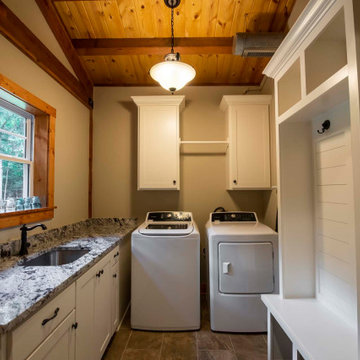
Post and beam home laundry room with sink
Inspiration för ett mellanstort rustikt grå grått grovkök, med en nedsänkt diskho, granitbänkskiva och grå väggar
Inspiration för ett mellanstort rustikt grå grått grovkök, med en nedsänkt diskho, granitbänkskiva och grå väggar
205 foton på tvättstuga
8