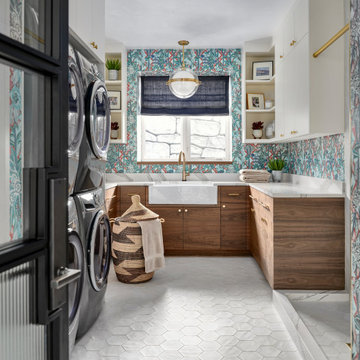826 foton på tvättstuga
Sortera efter:
Budget
Sortera efter:Populärt i dag
101 - 120 av 826 foton
Artikel 1 av 2
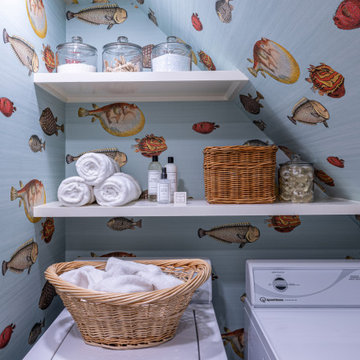
Idéer för att renovera en funkis tvättstuga enbart för tvätt, med tegelgolv, en tvättmaskin och torktumlare bredvid varandra och brunt golv
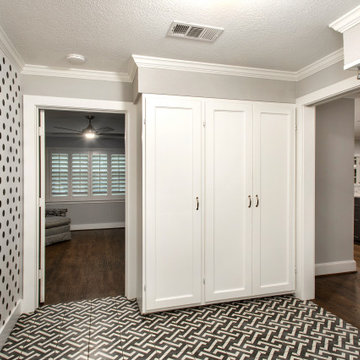
Our clients were living in a Northwood Hills home in Dallas that was built in 1968. Some updates had been done but none really to the main living areas in the front of the house. They love to entertain and do so frequently but the layout of their house wasn’t very functional. There was a galley kitchen, which was mostly shut off to the rest of the home. They were not using the formal living and dining room in front of your house, so they wanted to see how this space could be better utilized. They wanted to create a more open and updated kitchen space that fits their lifestyle. One idea was to turn part of this space into an office, utilizing the bay window with the view out of the front of the house. Storage was also a necessity, as they entertain often and need space for storing those items they use for entertaining. They would also like to incorporate a wet bar somewhere!
We demoed the brick and paneling from all of the existing walls and put up drywall. The openings on either side of the fireplace and through the entryway were widened and the kitchen was completely opened up. The fireplace surround is changed to a modern Emser Esplanade Trail tile, versus the chunky rock it was previously. The ceiling was raised and leveled out and the beams were removed throughout the entire area. Beautiful Olympus quartzite countertops were installed throughout the kitchen and butler’s pantry with white Chandler cabinets and Grace 4”x12” Bianco tile backsplash. A large two level island with bar seating for guests was built to create a little separation between the kitchen and dining room. Contrasting black Chandler cabinets were used for the island, as well as for the bar area, all with the same 6” Emtek Alexander pulls. A Blanco low divide metallic gray kitchen sink was placed in the center of the island with a Kohler Bellera kitchen faucet in vibrant stainless. To finish off the look three Iconic Classic Globe Small Pendants in Antiqued Nickel pendant lights were hung above the island. Black Supreme granite countertops with a cool leathered finish were installed in the wet bar, The backsplash is Choice Fawn gloss 4x12” tile, which created a little different look than in the kitchen. A hammered copper Hayden square sink was installed in the bar, giving it that cool bar feel with the black Chandler cabinets. Off the kitchen was a laundry room and powder bath that were also updated. They wanted to have a little fun with these spaces, so the clients chose a geometric black and white Bella Mori 9x9” porcelain tile. Coordinating black and white polka dot wallpaper was installed in the laundry room and a fun floral black and white wallpaper in the powder bath. A dark bronze Metal Mirror with a shelf was installed above the porcelain pedestal sink with simple floating black shelves for storage.
Their butlers pantry, the added storage space, and the overall functionality has made entertaining so much easier and keeps unwanted things out of sight, whether the guests are sitting at the island or at the wet bar! The clients absolutely love their new space and the way in which has transformed their lives and really love entertaining even more now!

Colorful dish wallpaper surrounding a sunny window makes laundry less of a chore. Hexagonal floor tiles echo the repetition of the patterned wallpaper. French windows can be completely opened to let the breeze in.

Modern inredning av en mellanstor grå l-formad grått tvättstuga enbart för tvätt, med en enkel diskho, skåp i shakerstil, vita skåp, bänkskiva i kvarts, vitt stänkskydd, stänkskydd i porslinskakel, vita väggar, mellanmörkt trägolv, en tvättpelare och brunt golv

Idéer för en grå parallell tvättstuga enbart för tvätt, med en rustik diskho, släta luckor, vita skåp, grå väggar, en tvättmaskin och torktumlare bredvid varandra och grått golv

Inspiration för mellanstora eklektiska u-formade vitt tvättstugor enbart för tvätt, med en undermonterad diskho, skåp i mellenmörkt trä, bänkskiva i kvarts, vitt stänkskydd, flerfärgade väggar, klinkergolv i keramik, en tvättpelare och svart golv

Happy color for a laundry room!
Exempel på ett mellanstort 50 tals gul gult grovkök, med en enkel diskho, släta luckor, gula skåp, laminatbänkskiva, blå väggar, laminatgolv, en tvättmaskin och torktumlare bredvid varandra och brunt golv
Exempel på ett mellanstort 50 tals gul gult grovkök, med en enkel diskho, släta luckor, gula skåp, laminatbänkskiva, blå väggar, laminatgolv, en tvättmaskin och torktumlare bredvid varandra och brunt golv

Adorable farmhouse laundry room with shaker cabinets and subway tile backsplash. The wallpaper wall adds color and fun to the space.
Architect: Meyer Design
Photos: Jody Kmetz

Reforma integral Sube Interiorismo www.subeinteriorismo.com
Biderbost Photo
Idéer för en mellanstor klassisk vita l-formad liten tvättstuga med garderob, med en undermonterad diskho, luckor med upphöjd panel, grå skåp, bänkskiva i kvarts, vitt stänkskydd, flerfärgade väggar, laminatgolv och brunt golv
Idéer för en mellanstor klassisk vita l-formad liten tvättstuga med garderob, med en undermonterad diskho, luckor med upphöjd panel, grå skåp, bänkskiva i kvarts, vitt stänkskydd, flerfärgade väggar, laminatgolv och brunt golv
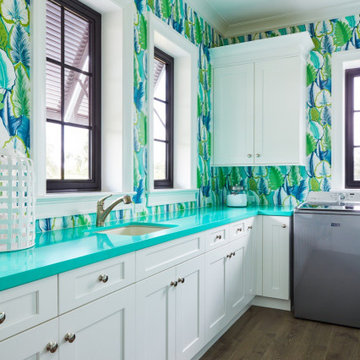
Idéer för att renovera en tropisk gröna grönt tvättstuga, med en undermonterad diskho, en tvättmaskin och torktumlare bredvid varandra och brunt golv
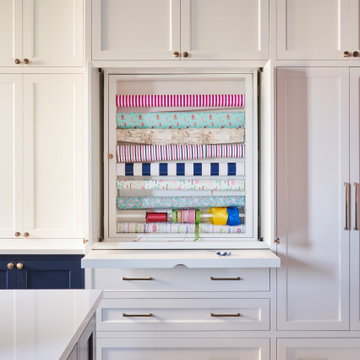
Custom gift wrapping station built in.
Idéer för mellanstora vintage vitt tvättstugor, med skåp i shakerstil, vita skåp, bänkskiva i kvarts, grå väggar, en tvättmaskin och torktumlare bredvid varandra, klinkergolv i porslin och vitt golv
Idéer för mellanstora vintage vitt tvättstugor, med skåp i shakerstil, vita skåp, bänkskiva i kvarts, grå väggar, en tvättmaskin och torktumlare bredvid varandra, klinkergolv i porslin och vitt golv
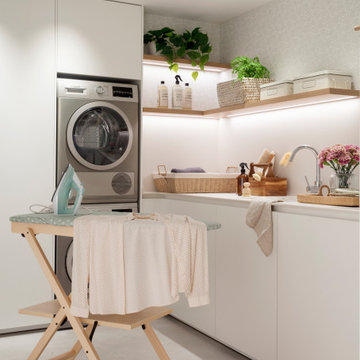
Idéer för stora l-formade vitt tvättstugor enbart för tvätt, med en undermonterad diskho, släta luckor, vita skåp, klinkergolv i keramik, en tvättpelare och beiget golv

This 6,000sf luxurious custom new construction 5-bedroom, 4-bath home combines elements of open-concept design with traditional, formal spaces, as well. Tall windows, large openings to the back yard, and clear views from room to room are abundant throughout. The 2-story entry boasts a gently curving stair, and a full view through openings to the glass-clad family room. The back stair is continuous from the basement to the finished 3rd floor / attic recreation room.
The interior is finished with the finest materials and detailing, with crown molding, coffered, tray and barrel vault ceilings, chair rail, arched openings, rounded corners, built-in niches and coves, wide halls, and 12' first floor ceilings with 10' second floor ceilings.
It sits at the end of a cul-de-sac in a wooded neighborhood, surrounded by old growth trees. The homeowners, who hail from Texas, believe that bigger is better, and this house was built to match their dreams. The brick - with stone and cast concrete accent elements - runs the full 3-stories of the home, on all sides. A paver driveway and covered patio are included, along with paver retaining wall carved into the hill, creating a secluded back yard play space for their young children.
Project photography by Kmieick Imagery.

Bild på en stor vintage grå grått tvättstuga enbart för tvätt, med en undermonterad diskho, luckor med infälld panel, bänkskiva i kvarts, flerfärgad stänkskydd, flerfärgade väggar, klinkergolv i porslin, en tvättmaskin och torktumlare bredvid varandra och grått golv
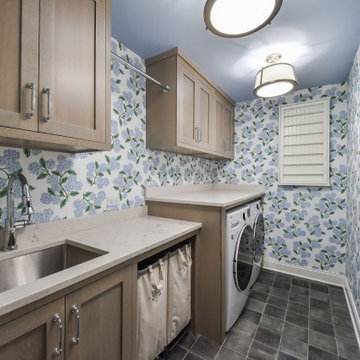
The quarter sawn white oak cabinets with shaker doors are looking great in this laundry room?
Idéer för en mellanstor beige parallell tvättstuga enbart för tvätt, med en undermonterad diskho, skåp i shakerstil, beige skåp, flerfärgade väggar, en tvättmaskin och torktumlare bredvid varandra och grått golv
Idéer för en mellanstor beige parallell tvättstuga enbart för tvätt, med en undermonterad diskho, skåp i shakerstil, beige skåp, flerfärgade väggar, en tvättmaskin och torktumlare bredvid varandra och grått golv
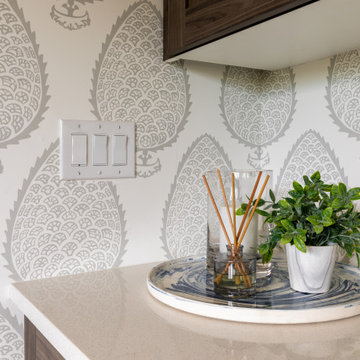
Combination mudroom and laundry with cabinetry in grey textured melamine, brick like floor tile in herringbone set and Katie Ridder leaf wallpaper.
Foto på ett stort maritimt parallellt grovkök, med en undermonterad diskho, skåp i shakerstil, grå skåp, klinkergolv i keramik, en tvättmaskin och torktumlare bredvid varandra och vitt golv
Foto på ett stort maritimt parallellt grovkök, med en undermonterad diskho, skåp i shakerstil, grå skåp, klinkergolv i keramik, en tvättmaskin och torktumlare bredvid varandra och vitt golv
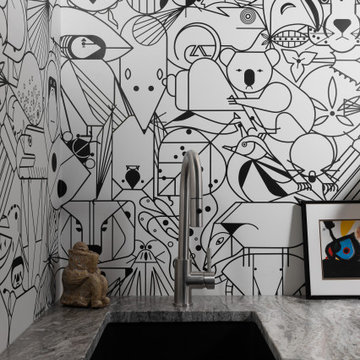
Exempel på en liten modern flerfärgade linjär flerfärgat tvättstuga enbart för tvätt, med en undermonterad diskho, släta luckor, vita skåp, marmorbänkskiva, svart stänkskydd, svarta väggar, vinylgolv, en tvättmaskin och torktumlare bredvid varandra och brunt golv

The took inspiration for this space from the surrounding nature and brought the exterior, in. Green cabinetry is accented with black plumbing fixtures and hardware, topped with white quartz and glossy white subway tile. The walls in this space are wallpapered in a white/black "Woods" wall covering. Looking out, is a potting shed which is painted in rich black with a pop of fun - a bright yellow door.

The custom laundry room remodel brings together classic and modern elements, combining the timeless appeal of a black and white checkerboard-pattern marble tile floor, white quartz countertops, and a glossy white ceramic tile backsplash. The laundry room’s Shaker cabinets, painted in Benjamin Moore Boothbay Gray, boast floor to ceiling storage with a wall mounted ironing board and hanging drying station. Additional features include full size stackable washer and dryer, white apron farmhouse sink with polished chrome faucet and decorative floating shelves.
826 foton på tvättstuga
6
